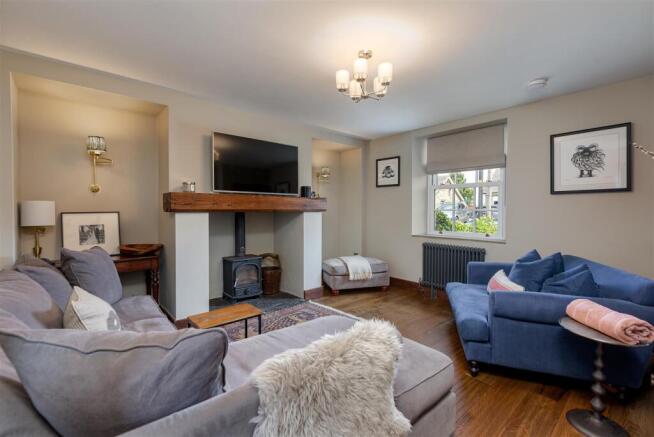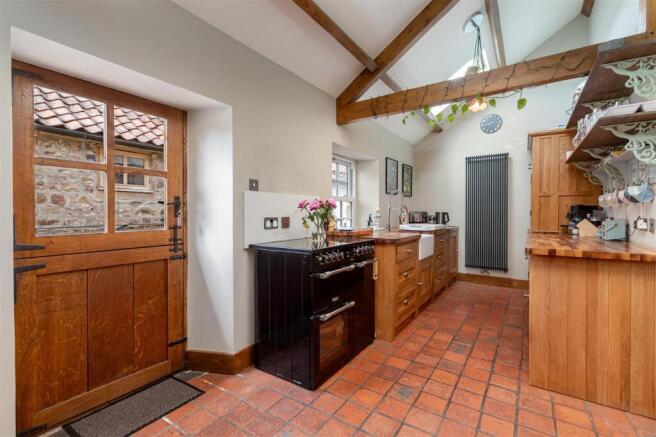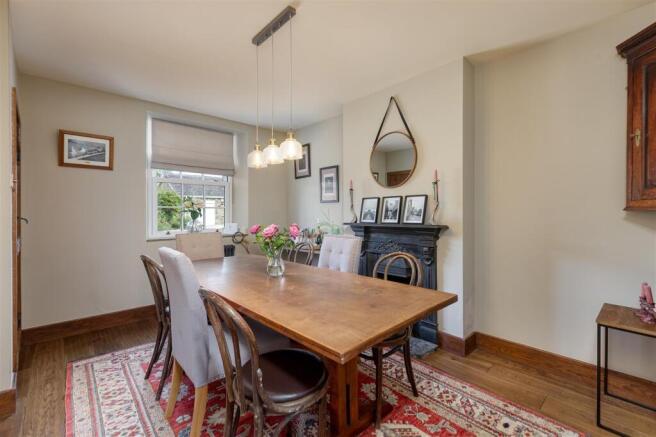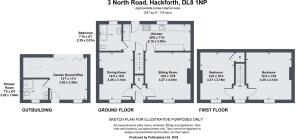3 North Road, Hackforth, Bedale, DL8 1NP
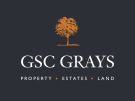
- PROPERTY TYPE
House
- BEDROOMS
2
- BATHROOMS
1
- SIZE
Ask agent
- TENUREDescribes how you own a property. There are different types of tenure - freehold, leasehold, and commonhold.Read more about tenure in our glossary page.
Freehold
Key features
- High Quality Character Home
- Superb Views Over Hornby Castle Deer Park
- Two Double Bedrooms
- Sitting Room and Dining Room
- Outbuilding with Garden Room/Office With Shower Room
- Front And Rear Gardens
- Allotment
Description
Situation And Amenities - Hackforth is an attractive, semi-rural village with a range of amenities including a public house offering rooms, a restaurant and bar as well as a thriving village hall. There are schools and nurseries in close proximity.
The thriving market towns of Bedale (4.5 miles) Leyburn (9.5 miles) and Richmond (9 miles) are all within close proximity and have weekly markets, several hotels, restaurants, public houses and many speciality shops. There are secondary schools in Leyburn, Bedale and Richmond, with private education in nearby Newton-le-Willows (Aysgarth Preparatory School) as well as Queen Mary’s School at Topcliffe, Cundall Manor, Sedbergh and Barnard Castle School.
The A1(M) is within good reach following the A1(M) upgrade with an access point at Leeming Bar around 5 miles away. The nearest train station is at Northallerton (about 10 miles) with a regular service on the East Coast Main Line to York, Newcastle, London or Edinburgh. Leeds Bradford is the nearest international airport but there are an increasing number of services now being offered from Teesside International Airport only 22 miles away.
Accommodation - The solid, timber front door leads into an entrance porch, where there are latched doors leading to the two reception rooms and a useful storage cupboard. The dining room has engineered oak flooring, an attractive, open, cast-iron fireplace, a door leading into the kitchen and a window overlooking the front garden.
The kitchen has quality, solid oak fitted units and work surfaces, with integrated appliances including a fridge freezer, Belfast sink, range-style cooker and SMEG dishwasher, vaulted ceilings and beams, terracotta tiling and a stable door out to the rear.
The sitting room offers a multi-fuel stove with a slate hearth and beam above and a window to the front. The first floor is accessed through a latched door within the kitchen to the landing, where there is a window to the front and doors leading to two good-sized double bedrooms.
The principal bedroom has a vaulted ceiling with exposed beams, a log-burning stove and alcoves. The second double bedroom also has vaulted ceilings with exposed beams and a useful wardrobe/storage cupboard.
To the rear of the property, there is a separate annexe which is used as a garden room/play room, but offers the opportunity to be used as a home office or temporary guest accommodation. There are bi-fold doors leading out to the rear garden, along with vaulted ceilings, exposed beams and a contemporary en suite shower room.
Gardens - There is a low-maintenance garden to the front of the property which is gravelled with a stone wall boundary, mature shrubs and a pathway leading up to the front door.
To the rear of the property, there is an attractive south-facing garden which is mainly laid to lawn with a gravelled seating area, various flower beds, borders and a timber log store. The rear garden offers lovely views over Hornby Castle Deer Park.
The property also benefits from the freehold ownership of an allotment in the village, which is a short distance away.
Services And Other Information - Oil-fired central heating, mains water and electric. The property is served by a septic tank which we understand drains into the Yorkshire Water mains.
Owners' Insight - We love the views and walks through the deer park. The access to the A1 is great too, making various local towns easily accessible, including Darlington, Bedale, Northallerton, Thirsk and Ripon. The allotment is perfect for those who are keen gardeners whilst the south-facing rear garden gets sun throughout the day. There is a great community within the village and a local pub.
Wayleaves And Rights Of Way - 3 North Road is sold subject to and with the benefit of all existing rights, including rights of way, light, drainage, water and electricity and all other rights and obligations, easements and all wayleaves or covenants whether disclosed or not.
We understand that there is a right of way over the neighbour's driveway to the rear of the property. There is also a right of way in favour of 4 North Road, at the rear of the 3 North Road, to access the rear entrance of their property.
Viewings - Strictly by appointment with GSC Grays. Telephone: .
Tenure - The property is believed to be offered freehold with vacant possession on completion.
Local Authority - North Yorkshire Council. Council tax band D.
Particulars And Photographs - Particulars and photographs taken June 2025.
Brochures
3 North Road - brochure- COUNCIL TAXA payment made to your local authority in order to pay for local services like schools, libraries, and refuse collection. The amount you pay depends on the value of the property.Read more about council Tax in our glossary page.
- Band: D
- PARKINGDetails of how and where vehicles can be parked, and any associated costs.Read more about parking in our glossary page.
- Yes
- GARDENA property has access to an outdoor space, which could be private or shared.
- Yes
- ACCESSIBILITYHow a property has been adapted to meet the needs of vulnerable or disabled individuals.Read more about accessibility in our glossary page.
- Ask agent
3 North Road, Hackforth, Bedale, DL8 1NP
Add an important place to see how long it'd take to get there from our property listings.
__mins driving to your place
Get an instant, personalised result:
- Show sellers you’re serious
- Secure viewings faster with agents
- No impact on your credit score
About GSC Grays, Richmond, North Yorkshire
5-6 Bailey Court, Colburn Business Park, Catterick Garrison, DL9 4QL


Your mortgage
Notes
Staying secure when looking for property
Ensure you're up to date with our latest advice on how to avoid fraud or scams when looking for property online.
Visit our security centre to find out moreDisclaimer - Property reference 34001245. The information displayed about this property comprises a property advertisement. Rightmove.co.uk makes no warranty as to the accuracy or completeness of the advertisement or any linked or associated information, and Rightmove has no control over the content. This property advertisement does not constitute property particulars. The information is provided and maintained by GSC Grays, Richmond, North Yorkshire. Please contact the selling agent or developer directly to obtain any information which may be available under the terms of The Energy Performance of Buildings (Certificates and Inspections) (England and Wales) Regulations 2007 or the Home Report if in relation to a residential property in Scotland.
*This is the average speed from the provider with the fastest broadband package available at this postcode. The average speed displayed is based on the download speeds of at least 50% of customers at peak time (8pm to 10pm). Fibre/cable services at the postcode are subject to availability and may differ between properties within a postcode. Speeds can be affected by a range of technical and environmental factors. The speed at the property may be lower than that listed above. You can check the estimated speed and confirm availability to a property prior to purchasing on the broadband provider's website. Providers may increase charges. The information is provided and maintained by Decision Technologies Limited. **This is indicative only and based on a 2-person household with multiple devices and simultaneous usage. Broadband performance is affected by multiple factors including number of occupants and devices, simultaneous usage, router range etc. For more information speak to your broadband provider.
Map data ©OpenStreetMap contributors.
