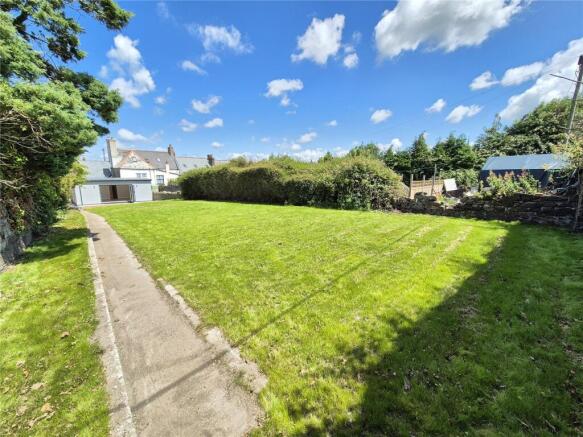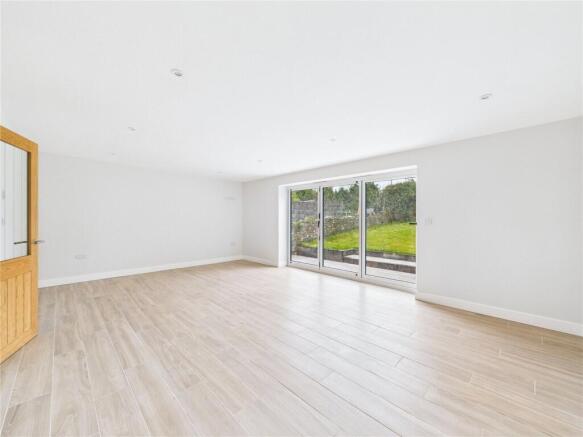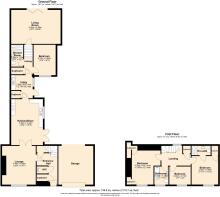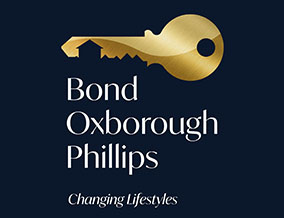
New Street, Torrington, Devon

- PROPERTY TYPE
Terraced
- BEDROOMS
4
- BATHROOMS
3
- SIZE
Ask agent
- TENUREDescribes how you own a property. There are different types of tenure - freehold, leasehold, and commonhold.Read more about tenure in our glossary page.
Freehold
Key features
- No Onward Chain
- Complete Renovation
- Garage with Off Road Parking
- Annex Potential
- Four Bedrooms
- Three Bathrooms (One En-Suite)
- Multiple Reception Rooms
- South Facing Garden
- Short Walk into Town
Description
Taking the initial step though the entrance hall not only do you get that first sense of space but storage as well, featured here is the first of many cupboards. The cloakroom makes maximum use of space using a two in one toilet and sink. The first reception room sits at the front of the property with part glazed double doors leading the kitchen/diner, this allows the natural light to flow in from multiple places. The kitchen/diner has been extended out to the side and now has vaulted ceilings providing that wow factor as soon as you see it. The dark green cabinets fit beautifully within the aesthetic of the once period interior and features an integrated fridge/freezer, microwave, and dishwasher. The duel fuel Rangemaster fits in with the period aesthetic featuring 6 hobs and a hot plate. To round out the kitchen, the one and a half bowl sinks sits below the kitchen window. Within the kitchen is a side access door leading out to courtyard area, a space to leave the car which we will touch on later or just a secluded seating area. The utility provides another storage cupboard, even more countertop and cabinet space with room for your washing machine and tumble dryer, and another side door out to the courtyard. Beyond the utility is another storage cupboard, double bedroom, shower room and second reception room. Perfect for those seeking future proofing or multi-generational living. The second reception room sits to the rear of the property with bi-fold doors looking out over the south facing garden. A fantastic opportunity to enjoy indoor/outdoor entertaining with family and friends. A room always taking advantage of the natural light.
Upstairs features another storage cupboard, three double bedrooms, family bathroom and en-suite to master. The master also benefits from an integrated storage cupboard. Bedroom two is a great size and again benefits from not one but two integrated storage cupboards. The family bathrooms features a bath with above shower, toilet and sink with vanity unit.
The rear garden has an initial patio, paved with beautiful grey porcelain slabs, a spot for all your outdoor furniture. With the garden being south facing you can enjoy a spot of alfresco dining while basking in the best of the Devon sun. The remainder of the garden is laid to lawn, thought to be approximately 100 feet in length and provides a wondering space for all the family. Are you looking for a place to plant and grow your own produce? Enough room for the children to run around and play? A space to relax within your own private garden? Whether it’s just the one reason, all three or maybe something else, rest assured the rear garden provides ample space for a variety of needs.
The property features a large garage with electric door allowing off road parking. For most cars, due to the garage being open at the back, you can drive on through to the courtyard allowing for additional parking space.
The home is located in a stunning part of town and is just a short walk away from all the amenities Great Torrington has to offer. A bustling and pretty little town, Torrington offers everything from a local butchers, green grocers, bakery, supermarket, take away’s, the Pannier Market and the some 365 acres of countryside allowing for miles of scenic walks with access to the locally renowned Tarka trail, a 180 mile footpath / cycle way - mainly built on the bed of the disused Tarka line where the gradients are gentle. It winds its way following the course of the river Torridge as far North as Ilfracombe or going inland South towards Meeth.
Don't miss the opportunity to make this stylish and spacious property your new home. Contact us now to arrange a viewing and experience the charm of this wonderful house for yourself.
The vendor informs us that the property is thought to be constructed of stone and cob under a slate tiled roof. The extension being constructed of block and render. Your surveyor or conveyancer may be able to clarify further following their investigations.
Heating: Gas Combi boiler (Underfloor heating).
Mains water - Mains electric - Mains drainage – Mains gas - Landline telephone.
Mobile phone and Broadband coverage: Refer to Ofcom checker.
Torrington Office – Award-Winning Estate Agents
Our Torrington estate agents deliver trusted property advice and professional service across all property types. Known for integrity and attention to detail, our team achieves excellent results marketing homes and property for sale in Torrington. We highlight local attractions including RHS Rosemoor Gardens and The Commons to engage motivated buyers. Recognised within the British Property Awards network, our branch has earned a strong reputation for service and reliability.
Contact our Torrington office today to book your free valuation or expert consultation.
Directions
Directions from Torrington town centre, proceed along South Street and into Whites Lane, at the T-Junction turn left into New Street and continue for a short distance. You will find the property on your left hand side.
What3Words - ///ignites.corkscrew.anchovies
Brochures
Particulars- COUNCIL TAXA payment made to your local authority in order to pay for local services like schools, libraries, and refuse collection. The amount you pay depends on the value of the property.Read more about council Tax in our glossary page.
- Band: TBC
- PARKINGDetails of how and where vehicles can be parked, and any associated costs.Read more about parking in our glossary page.
- Garage,Off street
- GARDENA property has access to an outdoor space, which could be private or shared.
- Yes
- ACCESSIBILITYHow a property has been adapted to meet the needs of vulnerable or disabled individuals.Read more about accessibility in our glossary page.
- Ask agent
New Street, Torrington, Devon
Add an important place to see how long it'd take to get there from our property listings.
__mins driving to your place
Get an instant, personalised result:
- Show sellers you’re serious
- Secure viewings faster with agents
- No impact on your credit score
Your mortgage
Notes
Staying secure when looking for property
Ensure you're up to date with our latest advice on how to avoid fraud or scams when looking for property online.
Visit our security centre to find out moreDisclaimer - Property reference TOS250082. The information displayed about this property comprises a property advertisement. Rightmove.co.uk makes no warranty as to the accuracy or completeness of the advertisement or any linked or associated information, and Rightmove has no control over the content. This property advertisement does not constitute property particulars. The information is provided and maintained by Bond Oxborough Phillips, Torrington. Please contact the selling agent or developer directly to obtain any information which may be available under the terms of The Energy Performance of Buildings (Certificates and Inspections) (England and Wales) Regulations 2007 or the Home Report if in relation to a residential property in Scotland.
*This is the average speed from the provider with the fastest broadband package available at this postcode. The average speed displayed is based on the download speeds of at least 50% of customers at peak time (8pm to 10pm). Fibre/cable services at the postcode are subject to availability and may differ between properties within a postcode. Speeds can be affected by a range of technical and environmental factors. The speed at the property may be lower than that listed above. You can check the estimated speed and confirm availability to a property prior to purchasing on the broadband provider's website. Providers may increase charges. The information is provided and maintained by Decision Technologies Limited. **This is indicative only and based on a 2-person household with multiple devices and simultaneous usage. Broadband performance is affected by multiple factors including number of occupants and devices, simultaneous usage, router range etc. For more information speak to your broadband provider.
Map data ©OpenStreetMap contributors.








