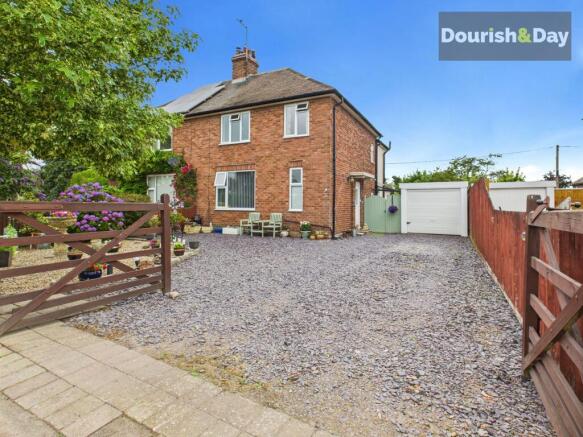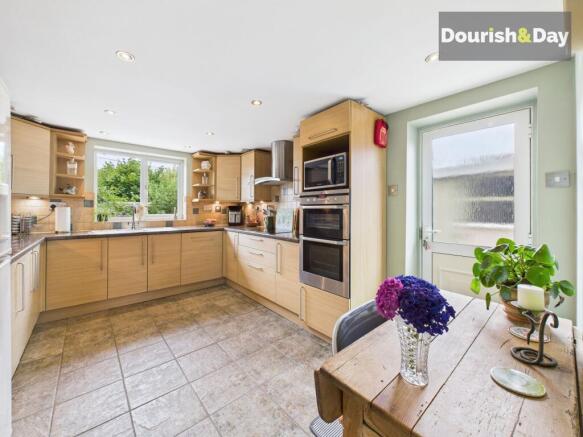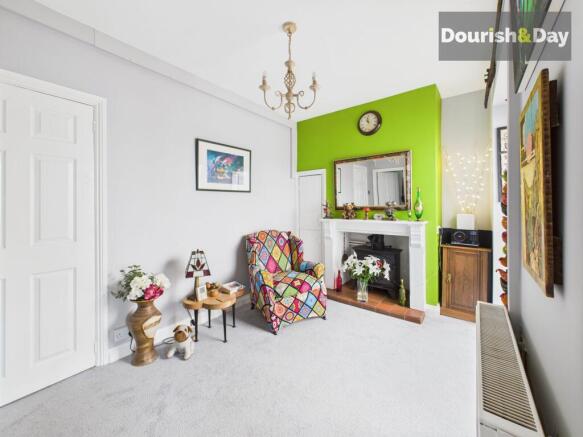
Barhill Drive, Tushingham, SY13

- PROPERTY TYPE
Semi-Detached
- BEDROOMS
3
- BATHROOMS
2
- SIZE
Ask agent
- TENUREDescribes how you own a property. There are different types of tenure - freehold, leasehold, and commonhold.Read more about tenure in our glossary page.
Freehold
Key features
- Superb Extended Three Bedroom Semi Detached
- Spacious Lounge & Sitting Room/Snug
- Impressive Sunroom & Outdoor Utility
- Ample Parking, Garage & Mature Private Garden
- Re-Fitted Breakfast Kitchen & Large Bathroom
- Beautiful Location & Stunning Rural Views
- Close To The Sandstone Trail & Canal Walks
- Tushingham-With-Grindley Primary & Bishop Heber High
- Oil Fired Central Heating
- Drainage is Septic Tank
Description
Call us 9AM - 9PM -7 days a week, 365 days a year!
Tucked away along a peaceful country lane in the delightful rural hamlet of Tushingham, just on the outskirts of Whitchurch and offering excellent commuter links to Chester, this beautifully presented and deceptively spacious 3 bed semi-detached home is a real hidden gem.
From the front, you're greeted with far-reaching countryside views that stretch across open fields and frame the picturesque St Chad’s Church—a daily dose of tranquillity you’ll never tire of. The property offers ample parking, a single garage, and a well-stocked, private rear garden that’s made for both green-fingered pottering and relaxed entertaining.
There’s a covered seating area complete with wood burner for those cooler evenings, and a substantial workshop with power and lighting—ideal for hobbies, creative projects or even a home office. Inside, the charm continues. An entrance hall leads to a spacious lounge, a cosy snug/sitting room with log burner, and a large, light-filled double-glazed sunroom that brings the outdoors in. There’s also a handy study, perfect for remote working, and a refitted breakfast kitchen.
Upstairs, you’ll find 3 well-proportioned bedrooms, along with a large family bath/shower room . This property offers a perfect blend of character, comfort and countryside living.
Whether you're looking to escape to the country, need room to grow, or simply want a home with soul, this charming Tushingham retreat might just be the one.
EPC Rating: D
Entrance Hallway
Accessed through a double glazed door having original quarry tiled flooring with a radiator and stairs off to the first floor landing. Door to lounge, opening into a cloaks area and leading to:
Guest WC & Shower Room
1.31m x 1.48m
Having ceramic tiled flooring, ceramic tiled walls, wall mounted electric shower, low level WC, pedestal wash hand basin, radiator and double glazed window to the front elevation.
Lounge
4.16m x 4.3m
A spacious lounge with beautiful rural views to the front elevation having the original Parquet wood flooring, marble fire surround with matching hearth housing an open fire grate, radiator, double glazed window to the front elevation and door to the sitting room.
Sitting Room
2.4m x 3.63m
Having fire surround with opening into chimney breast housing a cast iron multi fuel log burner on a quarry tiled hearth, built-in storage cupboard into chimney recess, radiator, glazed door to the breakfast kitchen, door to study and double glazed double doors to the sun room.
Study
2.41m x 1.71m
Having a double glazed window to the side elevation.
Sun Room
5.78m x 2.48m
An impressive third reception room having a wall mounted heater, glazed window and double glazed double doors leading out to the raised cut stone patio and beautiful private rear garden.
Breakfast Kitchen
4.12m x 3.12m
A refitted contemporary style kitchen comprising of wall mounted units with under & over cupboard lighting, worktop incorporating a one and a half bowl stainless steel sink drainer with contemporary style mixer tap, matching base units with integrated double oven/grill, integrated dishwasher, space for fridge freezer, four ring ceramic hob with glass and stainless steel extractor canopy over. Numerous downlights, splashback tiling, ceramic tiled flooring, radiator, double glazed door to the side elevation and double glazed window to the rear elevation.
First Floor Landing
Having access to the loft space, airing cupboard and double glazed window to the side elevation.
Bedroom One
4.16m x 3.1m
A good sized double bedroom having picture rail, recess with a built-in wardrobe, radiator and double glazed window to the front elevation which enjoys beautiful far reaching rural views.
Bedroom Two
2.43m x 4.07m
A second double bedroom having a radiator and double glazed window to the rear elevation.
Bedroom Three
3.2m x 2.76m
A third good sized bedroom having a radiator and double glazed window to the front elevation again enjoying far reaching rural views.
Family Bath/Shower Room
2.34m x 3.13m
A significant family bath/shower room having a large corner spa bath with traditional style chrome mixer tap and shower attachment, ceramic tiled shower cubicle housing an electric shower, pedestal wash hand basin and low level WC. Ceramic tiled flooring, ceramic tiled walls, numerous downlights, chrome towel radiator and double glazed window to the rear elevation.
Utility Room
1.8m x 2.43m
Located to the rear of the garage and having a worktop incorporating a stainless steel sink drainer unit, space and plumbing for appliances and window to the rear elevation.
Anti-Money Laundering & ID Checks
Once an offer is accepted on a property marketed by Dourish & Day estate agents we are required to complete ID verification checks on all buyers and to apply ongoing monitoring until the transaction ends. Whilst this is the responsibility of Dourish & Day we may use the services of MoveButler or Guild365, to verify Clients’ identity. This is not a credit check and therefore will have no effect on your credit history. You agree for us to complete these checks, and the cost of these checks is £30.00 inc. VAT per buyer. This is paid in advance, when an offer is agreed and prior to a sales memorandum being issued. This charge is non-refundable.
Front Garden
The property sits on a good sized plot and is approached via a double five bar gate that leads to a driveway laid mainly to shale providing parking for several vehicles and continuing to the side leading to the single garage. Secure gated side access leads to the good sized, private, well stocked rear garden, side access door leads to the single garage which has power, lighting and a sectional garage door to the front elevation. To the rear of the garage there is an additional door that leads to the utility room.
Rear Garden
The rear garden is beautifully maintained and private having a large, raised cut Indian stone terrace and is laid mainly to lawn. Mature trees and shrubs, large garden pond, garden shed, private covered seating area with wood burner ideal for colder evenings and glazed double doors to the work shop.
Parking - Garage
A substantial workshop is positioned to the rear of the garage, ideal for a variety of uses having work benches, power, lighting, three glazed windows to the front elevation, glazed Georgian style window to the side elevation and double doors to the front elevation.
- COUNCIL TAXA payment made to your local authority in order to pay for local services like schools, libraries, and refuse collection. The amount you pay depends on the value of the property.Read more about council Tax in our glossary page.
- Band: B
- PARKINGDetails of how and where vehicles can be parked, and any associated costs.Read more about parking in our glossary page.
- Garage
- GARDENA property has access to an outdoor space, which could be private or shared.
- Front garden,Private garden,Rear garden
- ACCESSIBILITYHow a property has been adapted to meet the needs of vulnerable or disabled individuals.Read more about accessibility in our glossary page.
- Ask agent
Barhill Drive, Tushingham, SY13
Add an important place to see how long it'd take to get there from our property listings.
__mins driving to your place
Get an instant, personalised result:
- Show sellers you’re serious
- Secure viewings faster with agents
- No impact on your credit score
Your mortgage
Notes
Staying secure when looking for property
Ensure you're up to date with our latest advice on how to avoid fraud or scams when looking for property online.
Visit our security centre to find out moreDisclaimer - Property reference 13099197-6676-414e-8718-0724f1cb2cf8. The information displayed about this property comprises a property advertisement. Rightmove.co.uk makes no warranty as to the accuracy or completeness of the advertisement or any linked or associated information, and Rightmove has no control over the content. This property advertisement does not constitute property particulars. The information is provided and maintained by Dourish & Day, Whitchurch. Please contact the selling agent or developer directly to obtain any information which may be available under the terms of The Energy Performance of Buildings (Certificates and Inspections) (England and Wales) Regulations 2007 or the Home Report if in relation to a residential property in Scotland.
*This is the average speed from the provider with the fastest broadband package available at this postcode. The average speed displayed is based on the download speeds of at least 50% of customers at peak time (8pm to 10pm). Fibre/cable services at the postcode are subject to availability and may differ between properties within a postcode. Speeds can be affected by a range of technical and environmental factors. The speed at the property may be lower than that listed above. You can check the estimated speed and confirm availability to a property prior to purchasing on the broadband provider's website. Providers may increase charges. The information is provided and maintained by Decision Technologies Limited. **This is indicative only and based on a 2-person household with multiple devices and simultaneous usage. Broadband performance is affected by multiple factors including number of occupants and devices, simultaneous usage, router range etc. For more information speak to your broadband provider.
Map data ©OpenStreetMap contributors.





