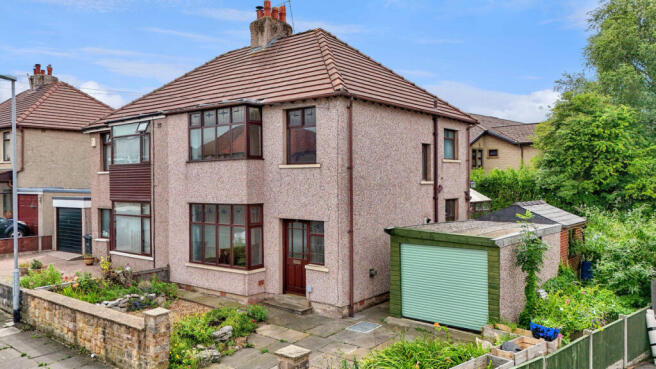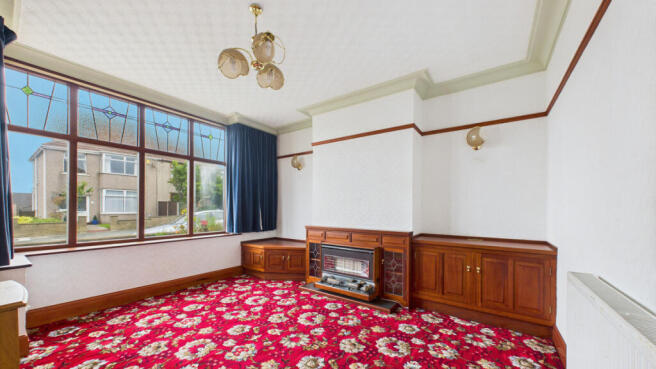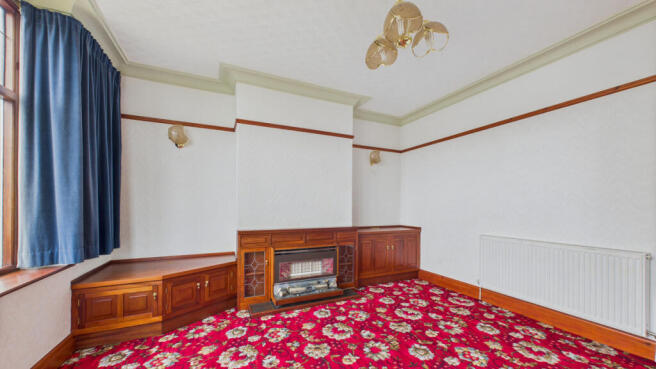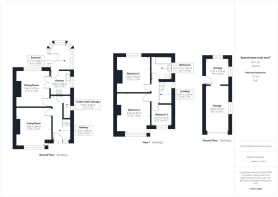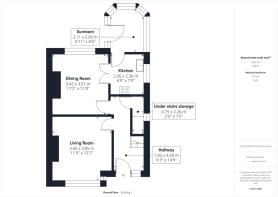Hawthorn Road, Torrisholme, LA4
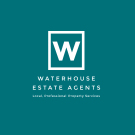
- PROPERTY TYPE
Semi-Detached
- BEDROOMS
3
- BATHROOMS
1
- SIZE
Ask agent
- TENUREDescribes how you own a property. There are different types of tenure - freehold, leasehold, and commonhold.Read more about tenure in our glossary page.
Freehold
Key features
- Three bedrooms, including two doubles and one single
- Spacious rear garden with mature planting and scope for improvement
- Garage with electric roller door, workshop area, and garden access
- Sun room providing additional living space with garden views
- Fully boarded loft accessible from the landing, ideal for storage or development (subject to planning)
- Desirable Torrisholme location near schools, shops, and transport links
Description
Situated in the sought-after village of Torrisholme, this three-bedroom semi-detached home offers spacious accommodation, a private rear garden, and a garage with workshop area, all within easy reach of Morecambe, Lancaster, and the scenic coastline. The property presents clear potential for modernisation and personalisation, making it a great opportunity for buyers looking to create a long-term home in a well-connected area. Set back from the road, the house enjoys a modest front garden and a paved driveway, leading to a garage with an electric roller door and practical workshop space at the rear, along with access to the garden. Inside, the ground floor comprises a bright front-facing living room with bay window, a rear dining room overlooking the garden, a compact but functional kitchen, and a conservatory offering additional living space and direct access to the garden. Upstairs, there are two double bedrooms and one single bedroom, each benefitting from natural light and practical layouts. The family bathroom includes a bath with shower over, sink, and toilet, with scope for reconfiguration if desired. Outside, the rear garden is spacious and private, with established planting and a lawned area. While some sections are slightly overgrown, the garden has excellent potential and could be transformed into a peaceful retreat with thoughtful landscaping. The setting combines maturity and privacy, making it ideal for those who enjoy gardening or simply want outdoor space to enjoy. Torrisholme itself is a vibrant residential village, well regarded for its community feel and convenient amenities. The local area offers a variety of shops, cafes, and pubs, including The George — a friendly, well-known pub with a beer garden and welcoming atmosphere. Families benefit from nearby schools such as Torrisholme Community Primary and Morecambe Bay Academy, while leisure facilities including Salt Ayre Leisure Centre, Happy Mount Park, and Morecambe promenade add to the lifestyle appeal. Excellent transport links provide easy access to Lancaster and the M6, making it a practical location for commuters and families alike.
GROUND FLOOR
Hallway
6'3" x 14'9" (1.92m x 4.50m)
The entrance hallway offers a spacious and practical layout, with a wide stairwell and wooden banisters that create a welcoming sense of openness. Natural light flows in from a window above the landing, enhancing the bright and airy feel. With direct access to the main living areas, this space provides a functional flow throughout the home. A useful under stairs cupboard houses the boiler and has the potential to add a downstairs W/C.
Living Room
11'9" x 12'7" (3.60m x 3.85m)
Located at the front of the home, the living room enjoys a pleasant outlook over the garden through the large bay window with decorative stained glass detailing. A central gas fireplace and fitted wooden cabinetry add character and useful storage, creating a natural focal point. Its generous proportions and good natural light make it a comfortable space with clear potential for updating into a welcoming family lounge.
Dining Room
11'2" x 11'8" (3.42m x 3.57m)
This well-sized dining room enjoys good natural light thanks to a large rear-facing window. A central fireplace adds character and defines the space, while fitted cabinets provide practical storage and potential for modernisation. Although the room would benefit from updating, its proportions and garden outlook make it a versatile space for everyday use or entertaining.
Kitchen
6'9" x 7'8" (2.06m x 2.36m)
Compact and functional, the kitchen offers a practical layout with good natural light from a rear-facing window. While the space would benefit from updating, key features like the white cabinetry, gas cooker, and tiled flooring provide a solid base for improvement. The wooden ceiling adds a sense of warmth, and the tiled walls offer durability. With some modernisation, this could become a well-organised and efficient hub at the heart of the home with direct access to the sun room.
Sun Room
6'11" x 8'6" (2.11m x 2.60m)
The sun room provides a pleasant outlook over the rear garden, with natural light pouring in through the large windows. Though it would benefit from modernisation, it's a practical space that could be transformed into a relaxing sunroom, home office, or dining area. A solid base and full glazing make it a flexible extension with real potential.
FIRST FLOOR
Bedroom 1
11'3" x 13'2" (3.44m x 4.02m)
A generously sized double bedroom located at the front of the property, benefitting from a wide window that allows in plenty of natural light. Built-in wardrobes run along one wall, offering ample storage and making the most of the available space. The room enjoys an open outlook over the residential street and nearby greenery.
Bedroom 2
11'3" x 11'9" (3.44m x 3.59m)
A comfortable rear-facing double bedroom with a wide window that brings in plenty of natural light and offers a pleasant view over the garden. The room is well-proportioned and includes built-in storage, making it a practical choice for use as a guest room, child’s bedroom, or home office.
Bedroom 3
6'11" x 6'11" (2.12m x 2.12m)
A single bedroom located at the front of the property with a freestanding wardrobe.
Bathroom
6'11" x 7'8" (2.11m x 2.35m)
The bathroom consists of a bath with a shower over, a hand basin and a W/C and the window brings in natural light. The layout is straightforward and could be updated or refreshed to suit personal style.
Landing
2'10" x 7'6" (0.87m x 2.30m)
The first-floor landing connects all upstairs rooms and receives natural light from a window above the staircase. A hatch provides access to the loft space, which is fully boarded, offering excellent additional storage or potential for further use, subject to any necessary permissions.
Externally
Front Exterior - Set on a quiet residential street, the home features a traditional pebble-dash façade with large windows that let in plenty of natural light. The modest front garden, bordered by a low stone wall, offers a small but private space with established shrubs and planting. While it could benefit from a refresh, it frames the entrance nicely and adds a touch of greenery to the curb appeal. The driveway is paved with large stone slabs, offering off-road parking potential.
Rear Garden - The rear garden offers generous outdoor space with real scope for improvement. It features mature planting, borders, and an established lawn area, creating a pleasant backdrop that could be shaped into a more polished landscape. With a few thoughtful updates, the garden could become a vibrant haven, ideal for families, keen gardeners, or those simply looking for a peaceful retreat.
Garage
2.49m x 4.72m and 2.37m x 2.70m
Located to the side of the property, the garage features an electric roller door at the front, offering convenient access from the paved driveway. Inside, it provides a combination of parking space and a practical workspace, with a designated workshop area to the rear and a door leading directly out to the garden. The space is versatile, making it suitable for secure storage, light DIY projects, or potential reconfiguration to suit future needs.
Useful information
Property built - 1928.
Council tax band - C (Lancaster City Council).
Heating - Gas central heating (boiler installed in 2024).
Drainage - Mains.
Re-roofed in approx. 2020.
What3Words location - ///rested.eating.middle.
Anti-Money Laundering Regulations
In compliance with Government legislation, all purchasers are required to undergo identification checks under the Anti-Money Laundering (AML) Regulations once an offer on a property has been accepted. These checks are mandatory, and the purchase process cannot proceed until they are successfully completed. Failure to complete these checks will prevent the purchase from progressing.
A specialist third-party company / compliance partner will carry out these checks.
Cost:
- £42.00 (inc. VAT) for one purchaser, or £36.00 (inc. VAT) per person if more than one person is involved in the purchase and provided that all individuals pay in one transaction.
- The charge for purchases under a company name is £120.00 (inc. VAT).
The fee is non-refundable and must be paid before a Memorandum of Sale is issued. The cost includes obtaining relevant data, manual verifications, and monitoring as required.
Brochures
Brochure 1- COUNCIL TAXA payment made to your local authority in order to pay for local services like schools, libraries, and refuse collection. The amount you pay depends on the value of the property.Read more about council Tax in our glossary page.
- Ask agent
- PARKINGDetails of how and where vehicles can be parked, and any associated costs.Read more about parking in our glossary page.
- Yes
- GARDENA property has access to an outdoor space, which could be private or shared.
- Yes
- ACCESSIBILITYHow a property has been adapted to meet the needs of vulnerable or disabled individuals.Read more about accessibility in our glossary page.
- Ask agent
Hawthorn Road, Torrisholme, LA4
Add an important place to see how long it'd take to get there from our property listings.
__mins driving to your place
Get an instant, personalised result:
- Show sellers you’re serious
- Secure viewings faster with agents
- No impact on your credit score
Your mortgage
Notes
Staying secure when looking for property
Ensure you're up to date with our latest advice on how to avoid fraud or scams when looking for property online.
Visit our security centre to find out moreDisclaimer - Property reference RX593635. The information displayed about this property comprises a property advertisement. Rightmove.co.uk makes no warranty as to the accuracy or completeness of the advertisement or any linked or associated information, and Rightmove has no control over the content. This property advertisement does not constitute property particulars. The information is provided and maintained by Waterhouse Estate Agents, Milnthorpe. Please contact the selling agent or developer directly to obtain any information which may be available under the terms of The Energy Performance of Buildings (Certificates and Inspections) (England and Wales) Regulations 2007 or the Home Report if in relation to a residential property in Scotland.
*This is the average speed from the provider with the fastest broadband package available at this postcode. The average speed displayed is based on the download speeds of at least 50% of customers at peak time (8pm to 10pm). Fibre/cable services at the postcode are subject to availability and may differ between properties within a postcode. Speeds can be affected by a range of technical and environmental factors. The speed at the property may be lower than that listed above. You can check the estimated speed and confirm availability to a property prior to purchasing on the broadband provider's website. Providers may increase charges. The information is provided and maintained by Decision Technologies Limited. **This is indicative only and based on a 2-person household with multiple devices and simultaneous usage. Broadband performance is affected by multiple factors including number of occupants and devices, simultaneous usage, router range etc. For more information speak to your broadband provider.
Map data ©OpenStreetMap contributors.
