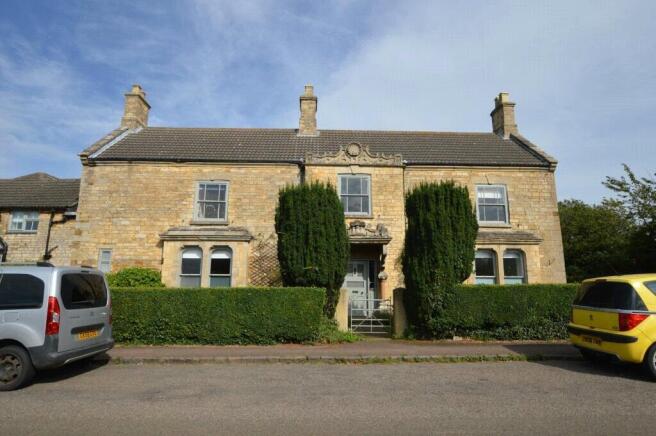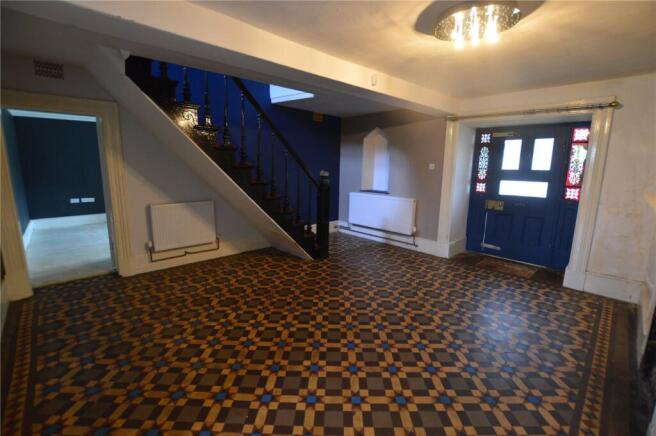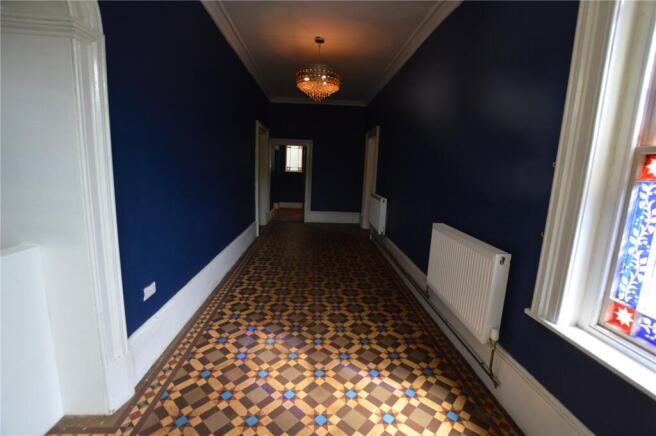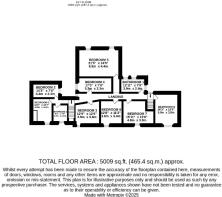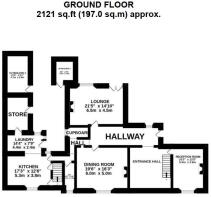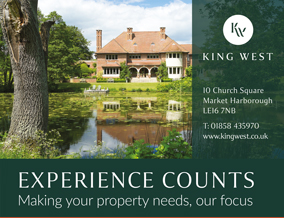
8 bedroom detached house for rent
Middle Street, Croxton Kerrial

Letting details
- Let available date:
- Now
- Deposit:
- £3,865A deposit provides security for a landlord against damage, or unpaid rent by a tenant.Read more about deposit in our glossary page.
- Min. Tenancy:
- Ask agent How long the landlord offers to let the property for.Read more about tenancy length in our glossary page.
- Let type:
- Long term
- Furnish type:
- Unfurnished
- Council Tax:
- Ask agent
- PROPERTY TYPE
Detached
- BEDROOMS
8
- BATHROOMS
2
- SIZE
Ask agent
Description
Nestled in a picturesque village setting within the prestigious Belvoir Castle Estate, this stunning period detached farmhouse offers a rare blend of timeless charm and generous living space.
The property boasts eight bedrooms, three elegant reception rooms, and two bathrooms—making it ideal for a growing family or those seeking a spacious country retreat. Traditional character features such as ornate floor tiling, are seamlessly combined with modern amenities, enhancing both comfort and style.
Outside there are gardens to the front and rear, off road parking and garage storage. The brick outbuilding provides versatility with three large rooms that could be used for a wide variety of purposes.
Please Note:
The property may be suitable for a range of alternative commercial uses, subject to the necessary planning permissions and consents. Interested parties considering commercial use—such as for a care home or similar operation—are invited to raise this at the initial enquiry stage. A commercial lease may be available, subject to terms to be agreed. All proposals will be considered, and prospective tenants should seek their own professional advice regarding suitability and compliance with local authority requirements.
THE SITUATION
Situated within the Vale of Belvoir, in the delightful villages of Leicestershire and Lincolnshire. The Belvoir Estate can be easily accessed by road from Grantham (8 miles), Melton Mowbray (12 miles), Nottingham (18 miles) and Leicester (30 miles). With Nottingham East Midlands airport less than 35 miles away and a high-speed rail link from Grantham, arriving at London Kings Cross station in little over an hour it is an ideal location for commuters.
The area is ideal for countryside walks and cycling, especially around the reservoir and Belvoir Castle estate.
Educational facilities nearby are renowned with preparatory education at Uppingham, Oakham, Grantham and Stamford. Secondary education is at Uppingham, Oakham, and Stamford.
GROUND FLOOR
‘L’ shaped Main Entrance Hall 4.62m x 4.96m with feature fireplace and built in storage cupboards,
2nd Entrance Hall 8.07m x 2.39m
Reception One - 3.83m x 5.54m with built in fire in marble surround
Reception Two - 5.95m x 4.94m with open fireplace (subject to inspection)
Reception Three - 6.61m x 4.29m with open fireplace (subject to inspection)
Downstairs WC with low flush WV and basin, leading to:
Inner Hall and Store
Kitchen 5.25m x 3.81 with a range of base and eye height units leading to
Utility Room 4.50m x 2.32m with a range of built in units leading to
Boiler Room 2.87m x 4.20m with Grant free standing oil fired central heating boiler,
Staircase and Landing leading to
FIRST FLOOR
Bedroom One 3.72m x 4.90 with feature fireplace
Bedroom Two 4.86m x 4.12m with built in cupboard,
Family Bathroom with white suite comprising roll topped bath with telephone shower unit, low flush WC, vanity wash basin
Bedroom Three 6.71m x 4.25m with built in wardrobe
Bedroom Four 3.75m x 4.27m
Bedroom Five 3.65m x 3.80m
Bedroom Six 2.44m x 5.58m
Shower Room 2.67m x 2.83m with a fitted double shower cubicle, low flush WC and wash basin
Bedroom Seven 4.24m x 3.26m with built in cupboard
Bedroom Eight 4.61m x 2.62m with feature fireplace
2nd Staircase from Kitchen
OUTSIDE
Outside there are gardens to the front and rear
Off Road Parking
Outbuilding with thee rooms/garage storage is available to the rear
Holding Deposit £773.08
Deposit £3,865.38
IMPORTANT NOTICE
King West, their joint Agents (if any) and clients give notice that:
This property is subject to Anti-Money Laundering (AML) checks. All prospective tenants and landlords will be required to provide valid photo identification and proof of address. We will also check names against the UK Sanctions List. Accurate and complete information is crucial for a successful tenancy application. Failure to comply with AML requirements may impact your application.
Brochures
Web Details- COUNCIL TAXA payment made to your local authority in order to pay for local services like schools, libraries, and refuse collection. The amount you pay depends on the value of the property.Read more about council Tax in our glossary page.
- Band: F
- PARKINGDetails of how and where vehicles can be parked, and any associated costs.Read more about parking in our glossary page.
- Yes
- GARDENA property has access to an outdoor space, which could be private or shared.
- Yes
- ACCESSIBILITYHow a property has been adapted to meet the needs of vulnerable or disabled individuals.Read more about accessibility in our glossary page.
- Ask agent
Energy performance certificate - ask agent
Middle Street, Croxton Kerrial
Add an important place to see how long it'd take to get there from our property listings.
__mins driving to your place
Notes
Staying secure when looking for property
Ensure you're up to date with our latest advice on how to avoid fraud or scams when looking for property online.
Visit our security centre to find out moreDisclaimer - Property reference MAH250113_L. The information displayed about this property comprises a property advertisement. Rightmove.co.uk makes no warranty as to the accuracy or completeness of the advertisement or any linked or associated information, and Rightmove has no control over the content. This property advertisement does not constitute property particulars. The information is provided and maintained by King West, Market Harborough. Please contact the selling agent or developer directly to obtain any information which may be available under the terms of The Energy Performance of Buildings (Certificates and Inspections) (England and Wales) Regulations 2007 or the Home Report if in relation to a residential property in Scotland.
*This is the average speed from the provider with the fastest broadband package available at this postcode. The average speed displayed is based on the download speeds of at least 50% of customers at peak time (8pm to 10pm). Fibre/cable services at the postcode are subject to availability and may differ between properties within a postcode. Speeds can be affected by a range of technical and environmental factors. The speed at the property may be lower than that listed above. You can check the estimated speed and confirm availability to a property prior to purchasing on the broadband provider's website. Providers may increase charges. The information is provided and maintained by Decision Technologies Limited. **This is indicative only and based on a 2-person household with multiple devices and simultaneous usage. Broadband performance is affected by multiple factors including number of occupants and devices, simultaneous usage, router range etc. For more information speak to your broadband provider.
Map data ©OpenStreetMap contributors.
