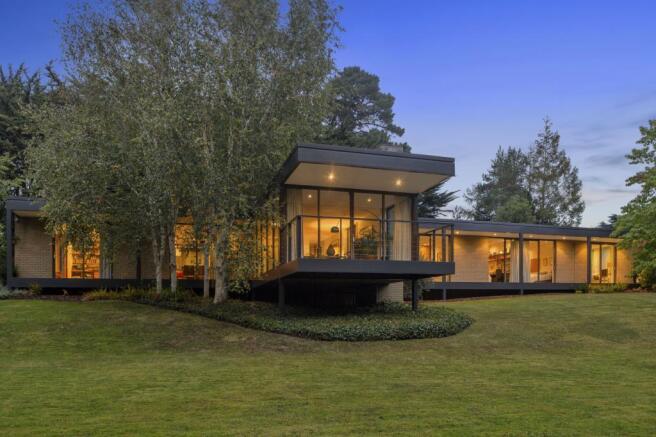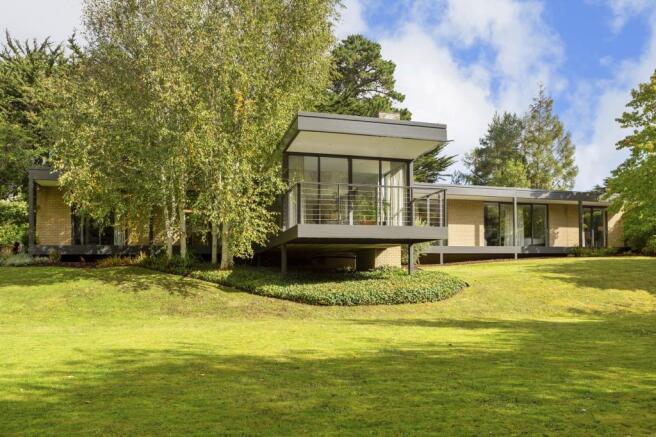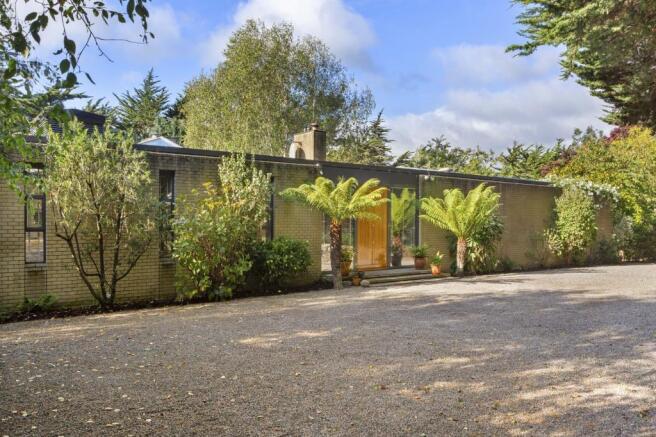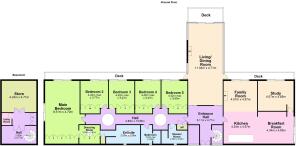5 bedroom detached bungalow for sale
Glencarrig, Falls Road, Shankill, Dublin 18, D18X2T8, Ireland
- PROPERTY TYPE
Detached Bungalow
- BEDROOMS
5
- SIZE
Ask agent
Description
Glencarrig is approached via a private avenue which leads to electric gates which in turn open on to a sweeping gravelled drive with ample off-street parking. The property slowly reveals itself and the deceptively simple, low profile front elevation provides no indication of what might be found beyond the elegant double Oak entrance doors. Glencarrig is a truly superb example of bespoke design where full consideration is given to every aspect from the landscaping of the lush, beautiful private gardens to the layers of the perfectly proportioned accommodation and the quality of materials and finishes used throughout.
Elegantly raised above the ground, the interior spaces seem very much part of the landscape with every room featuring the sylvan surrounds of the private gardens as a wonderful backdrop. This home is all about light and space. The entire south facing side of the house is glazed with continuous full height glass panels, set back from the steel frame to create a continuous timber deck running the entire length of this home. Every room has direct access to the deck with the stunning main reception featuring a separate south facing raised deck cantilevered out over the garden. It is surely this most impressive reception room with a large fireplace acting as an anchor to the three delicate walls of full height glazed panels allowing a full view of the gardens and their seasonal changes to be brought in to the heart of the house that is this homes crowning glory, but Glencarrig has more surprises.
The design of the reception hall is a surprise in itself. Designed as it is to give the impression of a drawbridge leading to the imposing hall. This is a light filed space with concealed pocket doors to the main reception room allowing the entire to be used as one space for entertaining. To the right we have the balance of the reception accommodation featuring a wonderful bespoke kitchen with large glass roof light allowing the morning and afternoon sun to flood the area with light, a generous open plan family room with fireplace and fully glazed south facing glass panels and doors and a generous dining area with double doors out on to the completely private split level south west facing patio and garden beyond. There is also an additional study or reception room positioned off this open plan room allowing for more private space. This room too offers a fully glazed wall and doors out to the deck and garden. The floor plan is ideal for formal entertaining as well as providing comfortable, relaxed, family living.
The left wing of the house leads through to a bright and private bedroom corridor lit from above by a pair of circular light wells and fitted with a pair of comfortable floor to ceiling reading area with seating. There is an overall feeling of serenity in this bedroom area. There are five bedrooms in all. The first four doubles are of equal size and face south. Each include built-in wardrobes, desks, and shelving. Along with sliding glazed doors accessing the linear timber deck that runs along the whole south side of the house. Each bedroom has exceptional views of the garden. There is a large shower room and a fully fitted bathroom on the north elevation to serve the four double bedrooms. The bathrooms are finished in Irish granite. At the end of the bedroom corridor, the large and very private dual aspect principal bedroom suite features wall to wall wardrobes in oak in a stunning bedroom space which includes a comfortable seating area and access via glazed sliding doors to the timber deck and the wonderful garden. A fully fitted private dressing room finished in Oak and marble leads to a generous, luxurious ensuite bathroom again finished in granite. Additional light in these two rooms is provided by two light wells in addition to a long opening window.
The lower level is approached by an oak spiral staircase in the entrance area. This leads to a study area, a utility room and plenty of storage.
Throughout Glencarrig the quality of the finishes is evident. There is bespoke built-in furniture in many of the rooms showcasing natural oak, granite and dark green marble. The built-in side boards, dressing table, and bedside units in the main bedroom, feature dark green marble tops and oak drawers.
The totally private gardens and grounds of Glencarrig are every bit as important as the house itself. The overriding theme of the design of Glencarrig was to ensure a sense of connection between house and the landscape outside. A tree-lined, gravelled driveway opens up to a large, gravelled turning circle. To the south and west boundary of the site we find rolling lawns, clever planting with use of specimen trees, well planted borders and flower beds surrounding the wonderful split level west facing patio garden positioned off the Kitchen and dining room. The garden is buffered from the surrounding properties by a mature wooded area offering unrivalled privacy and the sylvan backdrop that is enjoyed from all the rooms. This is an ideal garden to tend, relax in or indeed make the most of those long sunny Irish summer evenings. The property is not overlooked in any direction.
Located on the Falls Road in Rathmichael County Dublin. The property enjoys a leafy rural setting yet has quick and easy access to the N11 and M50 both five minutes away. There is a convenient nearby public transport via bus, Dart and Luas. The house is within easy reach of both the mountains and the sea, including local beaches. It is near to the restaurant's bars, shopping, sailing, and water sports that Killiney, Dalkey, Sandycove and Dun Laoghaire have to offer. There are many good schools in the area. The above transport and excellent roads make city commuting, or indeed accessing the airport a simple journey.
Glencarrig, Falls Road, Shankill, Dublin 18, D18X2T8, Ireland
NEAREST AIRPORTS
Distances are straight line measurements- Dublin(International)14.2 miles
- Waterford(International)83.5 miles
- Belfast(International)98.5 miles
Advice on buying Irish property
Learn everything you need to know to successfully find and buy a property in Ireland.
Notes
This is a property advertisement provided and maintained by Sherry FitzGerald, Bray (reference 127057_DNL240283) and does not constitute property particulars. Whilst we require advertisers to act with best practice and provide accurate information, we can only publish advertisements in good faith and have not verified any claims or statements or inspected any of the properties, locations or opportunities promoted. Rightmove does not own or control and is not responsible for the properties, opportunities, website content, products or services provided or promoted by third parties and makes no warranties or representations as to the accuracy, completeness, legality, performance or suitability of any of the foregoing. We therefore accept no liability arising from any reliance made by any reader or person to whom this information is made available to. You must perform your own research and seek independent professional advice before making any decision to purchase or invest in overseas property.





