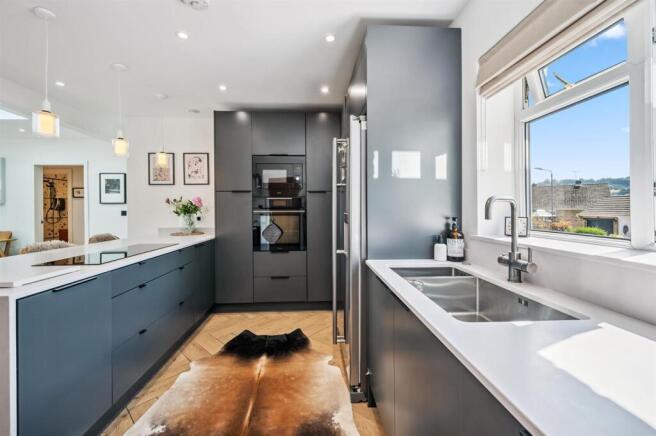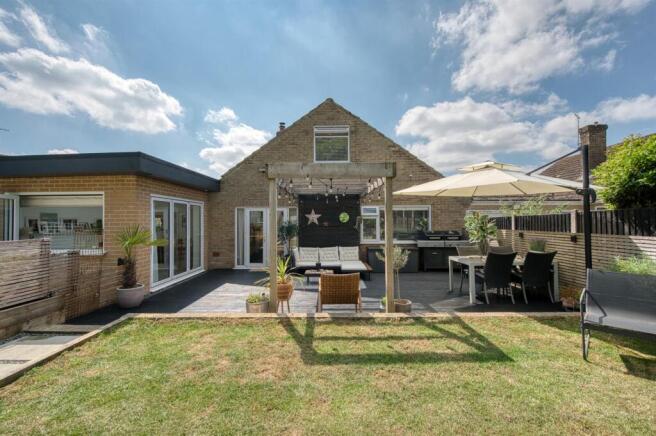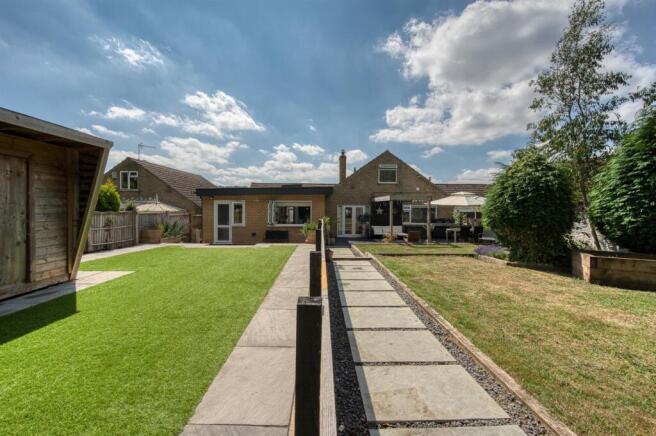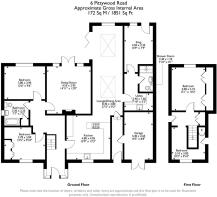
Pittywood Road, Wirksworth

- PROPERTY TYPE
Detached
- BEDROOMS
4
- BATHROOMS
2
- SIZE
1,851 sq ft
172 sq m
- TENUREDescribes how you own a property. There are different types of tenure - freehold, leasehold, and commonhold.Read more about tenure in our glossary page.
Freehold
Key features
- Substantial 4 bedroom, 2 bathroom family home
- Walking distance to schools and town centre
- Extended and modernised to a very high standard
- Driveway parking for 3-4 vehicles and EV charging point
- Elegant, stylish decor throughout
- Extension includes new shower room and living areas
- New Kitchen fitted 2023
- Wirksworth named 'Sunday Times Best Place to live in Derbyshire'
- Huge garden with dining areas, lawns and large play area
- Separate home office/gym/salon building in garden
Description
Located less than a ten minute flat walk from the town centre, secondary school, leisure centre and medical centre, the home is also close to countryside walks and the local recreation ground. The junior and primary school and nursery are also less than a fifteen minute walk away.
On the ground floor are two separate entrance hallways, a large kitchen-dining-living space, sitting room, snug, utility room, shower room, bathroom and two large double bedrooms. One of the hallways gives access to the integral garage/workshop. To the first floor are a further two bedrooms.
Wirksworth is rightly known as The Gem of the Peak and includes a wealth of thriving independent retailers, eateries and pubs. The High Peak Trail traverses the northern edge of the town and Carsington Water, Chatsworth House, the Peak District, Matlock, Bakewell and Buxton are all within a short drive.
Front Of The Home - The wide block paved driveway is bordered at the front by a low brick wall. At the right hand end of the house are double timber doors into the garage-workshop. Immediately to the left of the garage is a contemporary part-glazed door into an entrance hallway. Further along, either side of the entrance porch are contemporary planters - and a gate at the far left end has a path round to the rear garden. Enter the home through the contemporary front door into the entrance porch.
Entrance Porch And Hallway - This is an uplifting entrance to the home, which is indicative of the elegant style you will discover throughout. The entrance porch has a distinctive mosaic tiled floor and glazing on three sides, with pleasant views along the street to the hilly countryside to the west. The hallway has a lovely natural feel, with a pine staircase on the left and light oak-effect laminate floor. The high ceiling has recessed spotlights and the hallway includes a heritage-style radiator and high skirting boards. The hallway flows left, then right with doors into the sitting room, bathroom, two double bedrooms and the kitchen (and on through to the rest of the ground floor). This space also has a Nest thermostat and Wifi point
Kitchen - 4.8 x 4.05 (15'8" x 13'3") - A modern Mexicana door opens into this bright and airy room. The sleek modern kitchen flows seamlessly around to the left, where the long dining room has bifold doors to the garden, skylights overhead and a large north-facing window. With the south-facing window here in the kitchen, this whole space is flooded with natural light from all angles.
The kitchen was fitted in 2023 and has lots of storage in the contemporary grey cabinets and drawers, including several deep pan drawers. From the right, there is an integral 1.5 stainless steel sink with waste disposal unit. The sink has a grey boiling water tap and is situated beneath the window. Below the worktop are an integral dishwasher and several cabinets.
To the left, a range of floor-to-ceiling fitted cabinets and pull out cupboards include space for an American-style fridge-freezer and there is a chest-height Haier smart electric oven and Caple microwave. To the left, the breakfast bar peninsula includes a ceramic four ring electric induction hob and large worktop. Over to the left is another worktop with cabinets above and below.
The kitchen also includes herringbone style light oak ceramic tile flooring, recessed ceiling spotlights, three pendants and an extractor fan over the breakfast bar and a tall white vertical radiator. There are also plenty of USB sockets and Wifi directly above the ceiling. The kitchen is one of several rooms - along with the living room and all four bedrooms - which have smart lighting.
Lounge-Dining Area - 8.3 x 2.8 (27'2" x 9'2") - The light oak ceramic tile flooring flows seamlessly through into this magnificent space, where two large skylights in the high ceiling bring lots of natural light in. The ceiling also has a large number of recessed spotlights. As mentioned, at the far end, triple bifold doors open out to the rear garden and a wide north-facing bi-folding window looks out to the right-hand portion of the garden. There is plenty of space in this room for a 6-8 seater dining table, sofas, sideboard and additional furniture. The room also has provision for a TV point with network cabling behind, as well as cabling for ceiling speakers. With the bifold doors open, this whole area from the kitchen through to the garden creates a natural space for friends and family to gather and move around freely.
A glazed light oak door leads through to a hallway and the integral garage, whilst a Mexicana door leads through to the utility room, shower room and snug.
Utility - 2.4 x 1.6 (7'10" x 5'2") - This very useful room has space and plumbing for a washing machine and tumble dryer. The L-shaped worktop has an integral sink with chrome mixer tap and tiled splashback. There are cabinets below and full-height cabinets on the left and right. The utility also has recessed ceiling spotlights and a continuation of the herringbone tiled floor, which flows through to the snug. A door leads into the shower room.
Shower Room - 2.4 x 1.25 (7'10" x 4'1") - Added in 2025, we love the art deco shower screen. The walk-in shower has a tiled surround and modern black electric shower. The floor tiles match the tiled surround and there is a round ceramic sink with black mixer tap set atop the wooden vanity unit. The room also has a ceramic WC, extractor fan and recessed ceiling spotlights.
Snug - 4.5 x 2.35 (14'9" x 7'8") - With a door to the rear garden, this cosy room has a feature panelled wall and oak tiled floor. Overhead is a ceiling-mounted infra-red heater, recessed spotlights and speakers (with wiring set up). This versatile room has a tall north-facing window out to the garden and could easily also be a home office, games room or bedroom. There is provision for a TV point and network cabling behind the television.
Garage-Workshop - 4.4 x 2.65 (14'5" x 8'8") - With provision for a water supply, the garage has brick walls, a concrete floor and vaulted roof with exposed trusses. It also has lighting and a power point.
Sitting Room - 4.55 x 3.95 (14'11" x 12'11") - This handsome, stylish room feels both cosy and spacious - and has double patio doors directly out to the rear garden. With a light oak luxury vinyl tile floor, on the right are fitted and illuminated shelves and cabinets each side of the chimney breast. A large Henley wood burner and flue sit upon the tiled hearth, with an oak mantelpiece above. The room has a huge amount of space, providing for flexible room layouts, and has a ceiling light fitting, recessed spotlights, network cabling behind the TV, provision for a TV point and a radiator.
Bedroom One - 3.78 x 3 (12'4" x 9'10") - Located at the front of the house, this large double bedroom has a south-facing window. It also has a high ceiling with ceiling light fitting, high quality LVT flooring and heritage radiator. Currently used as a child's bedroom, the tall bed with desk below showcases the size of the room.
Bathroom - 2.3 x 2.25 (7'6" x 7'4") - The spacious chic bathroom has a bath with a centrally-positioned chrome mixer tap, meaning you can fully stretch out and relax in the bath. The mains-fed shower above has a rainforest shower head and separate hand held attachment. The floor-to-ceiling tiled surround includes a section of herringbone detail. The 'floating' vanity unit has a rectangular ceramic sink with chrome mixer tap and is situated beneath a wide frosted double-glazed window.
The room also includes electric underfloor heating, an electric towel rail, a ceramic WC, contemporary patterned tiled floor, tall storage cupboard and ceiling light fitting.
Bedroom Two - 3.8 x 2.9 (12'5" x 9'6") - Situated at the rear, with a wide north-facing window looking out to the rear garden, this bedroom has a light oak LVT floor and high ceiling with light fitting. It also has a heritage radiator and lots of space for a double bed and additional furniture. Like many other rooms, this room has a TV point and network cabling.
Stairs To First Floor Landing - Wool carpeted stairs with a Scandinavian-style full-height banister on the right and pine handrail on the left lead up to the first floor. At the landing, a large fitted wardrobe - with Bosch combi-boiler fitted in 2020) on the right creates space within the two bedrooms up here. There is additional space on the landing for a chest of drawers and access to the eaves. Above are recessed ceiling spotlights. There is a pine door into Bedroom Three and open entrance through to Bedroom Four. This area also has a Wifi point.
Bedroom Three - 4 x 3.1 (13'1" x 10'2") - This roomy double has a large square window overlooking the rear garden and lots of eaves storage with hanging rails. The carpeted room has a radiator, provision for a TV point, network cabling behind the TV, recessed ceiling spotlights and attractive wall lights on the feature panelled wall.
Bedroom Four - 3.1 x 3 (10'2" x 9'10") - Centred around the top of the staircase, this room has a fitted wardrobe around the corner. There is space for a single bed and furniture. This carpeted room could be used as a dressing room, guest room or home office and has a radiator, ceiling light fitting and south-facing window with views to the Ecclesbourne Valley. The internet is brought into the house via this room, with a data cabinet for wireless, CCTV and network points in most rooms.
Rear Garden - Accessed from the side path and from the sitting room, living room and snug, this very large garden is currently split neatly into two separate areas and was landscaped in its current form in 2024.
The left-hand garden has a large decked area with pergola and outside lighting, which is the perfect spot for outdoor dining. The long two-tier lawn extends towards the far end of the garden, with flower beds and vegetable patches on the left and a path on the right hand side. The large play area at the end of the garden is securely bedded in and is included in the sale.
On the left, to the outside of the modern slatted fence is a path which leads from the side gate all the way up to the detached garden room in the top-right corner.
The right-hand garden has a large paved patio beside the Snug and a long astroturf lawn which has a modern shed sited upon it. A timber fence forms the right-hand boundary.
This very large enclosed garden has several distinct zoned areas for dining, play and relaxation as well as a Wifi point. It's a simply wonderful space for family and friends to spend time together.
Detached Garden Room - 4.4 x 5.75 (14'5" x 18'10") - This versatile building has two rooms and is currently used as a combined home office and gym. The building also has planning permission granted to run a business from here, so it is suitable for a variety of uses.
The main room has lighting, power, a part-glazed door, south-facing window and a dog bath with shower. The smaller room is suitable for storage and has power and a water supply.
Brochures
Pittywood Road, WirksworthEPCBrochure- COUNCIL TAXA payment made to your local authority in order to pay for local services like schools, libraries, and refuse collection. The amount you pay depends on the value of the property.Read more about council Tax in our glossary page.
- Band: D
- PARKINGDetails of how and where vehicles can be parked, and any associated costs.Read more about parking in our glossary page.
- Driveway
- GARDENA property has access to an outdoor space, which could be private or shared.
- Yes
- ACCESSIBILITYHow a property has been adapted to meet the needs of vulnerable or disabled individuals.Read more about accessibility in our glossary page.
- Ask agent
Energy performance certificate - ask agent
Pittywood Road, Wirksworth
Add an important place to see how long it'd take to get there from our property listings.
__mins driving to your place
Get an instant, personalised result:
- Show sellers you’re serious
- Secure viewings faster with agents
- No impact on your credit score
Your mortgage
Notes
Staying secure when looking for property
Ensure you're up to date with our latest advice on how to avoid fraud or scams when looking for property online.
Visit our security centre to find out moreDisclaimer - Property reference 34008468. The information displayed about this property comprises a property advertisement. Rightmove.co.uk makes no warranty as to the accuracy or completeness of the advertisement or any linked or associated information, and Rightmove has no control over the content. This property advertisement does not constitute property particulars. The information is provided and maintained by Bricks and Mortar, Wirksworth. Please contact the selling agent or developer directly to obtain any information which may be available under the terms of The Energy Performance of Buildings (Certificates and Inspections) (England and Wales) Regulations 2007 or the Home Report if in relation to a residential property in Scotland.
*This is the average speed from the provider with the fastest broadband package available at this postcode. The average speed displayed is based on the download speeds of at least 50% of customers at peak time (8pm to 10pm). Fibre/cable services at the postcode are subject to availability and may differ between properties within a postcode. Speeds can be affected by a range of technical and environmental factors. The speed at the property may be lower than that listed above. You can check the estimated speed and confirm availability to a property prior to purchasing on the broadband provider's website. Providers may increase charges. The information is provided and maintained by Decision Technologies Limited. **This is indicative only and based on a 2-person household with multiple devices and simultaneous usage. Broadband performance is affected by multiple factors including number of occupants and devices, simultaneous usage, router range etc. For more information speak to your broadband provider.
Map data ©OpenStreetMap contributors.





