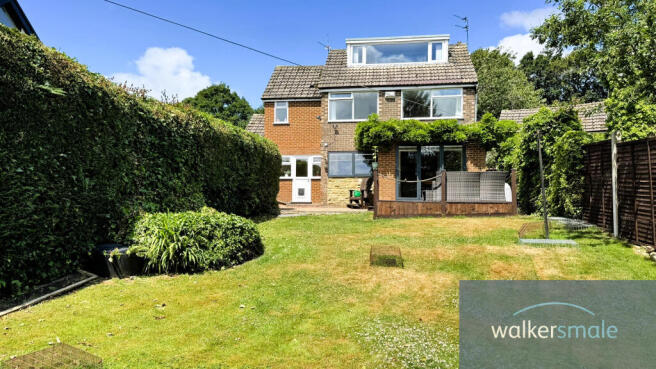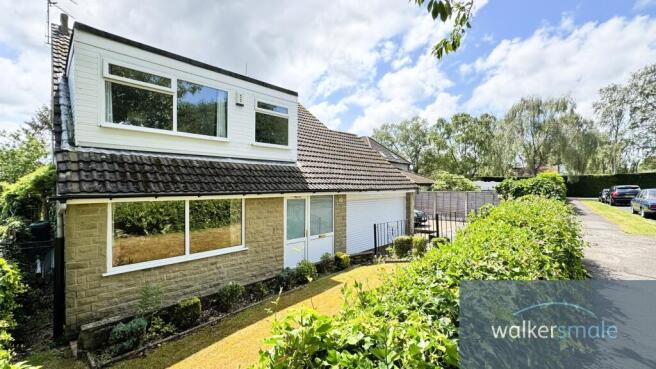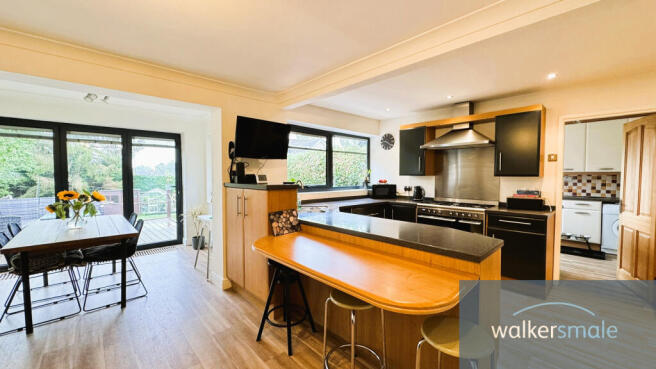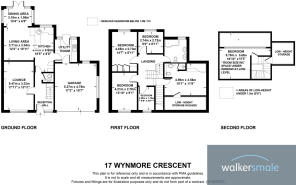Wynmore Crescent, Bramhope, LS16

- PROPERTY TYPE
Detached
- BEDROOMS
6
- BATHROOMS
2
- SIZE
1,787 sq ft
166 sq m
- TENUREDescribes how you own a property. There are different types of tenure - freehold, leasehold, and commonhold.Read more about tenure in our glossary page.
Ask agent
Key features
- Extended Detached Home
- Accommodation Over Three Floors
- 6 bedrooms
- En-suite Shower Room to Master Bedroom
- Modern Fitted Open Plan Living- Dining Kitchen
- Lounge
- Downstairs WC
- Utility Room
- Gas CH Radiators & uPVC DG Windows
- Attractive Garden Of Good Size & Double Garage
Description
AMENITIES BRAMHOPE is located approximately eight miles north of Leeds off the A660 and is also within comfortable daily commuting distance, by car, of the other commercial centre of Bradford and the former spa towns of Harrogate and Ilkley. There are public transport facilities to Leeds city centre, via Headingley and the university, on the nearby Leeds Road (only several minute's walk) and also in the other direction from Leeds Road to Otley, Ilkley and Skipton. The active, historic market town of Otley is barely 15 minute's drive and offers an excellent choice of shopping facilities including Waitrose and Sainsbury's supermarkets and other family amenities. DELIGHTFUL OPEN COUNTRYSIDE and THE FAMOUS GOLDEN ACRE PARK are both barely five minute's drive by car or approximately 20 minute's walk and Leeds Bradford Airport is less than 15 minute's drive. BRAMHOPE VILLAGE has a range of local shops including a bakery, a chemist, a newsagent and a fish and chip shop as well as hair and beauty salons and there is also a welcoming public house in the centre. Further shops including a delicatessen, a butchers and another newsagent as well as a cafe and dry cleaners are in Tredgold Avenue, which is within relatively easy walking distance of this property and part of the walk is via "JUBILEE COPSE" which is a VERY PLEASANT AREA OF GRASSLAND with trees and pedestrian footpath. THE RENOWNED VILLAGE PRIMARY SCHOOL with the adjacent Bramhope Medical Centre is approximately 15 minute's walk and the village cricket ground is about one and a quarter miles away and the local rugby ground about ten minute's walk.
ACCOMMODATION The accommodation, which has the benefit of gas fired central heating radiators (not second floor), briefly comprises (all room sizes are approximate):-
RECEPTION HALL Entered via a uPVC half double glazed entrance door with a matching half glazed side panel. Smart laminate flooring and useful slide out under-stairs shoe cupboard.
DOWNSTAIRS WC Fitted with a two-piece white suite comprising low suite WC with a concealed cistern and vanity wash basin with useful cupboards beneath, complemented by tiled splash backs.
LOUNGE Providing comfortable space for family relaxation with a focal point provided by an attractive fire place incorporating a living flame gas fire. Large window to the front elevation affording excellent natural light.
OPEN PLAN LIVING-DINING KITCHEN AREA Comprising three rooms/areas which provide excellent space for everyday family life, whilst also being ideal for entertaining:-
KITCHEN Fitted with an attractive range of wall and base cabinets with contrasting grey working surfaces over incorporating a corner under mounted sink. There is a fitted stainless steel, gas and electric cooker with a stainless steel splash back and extractor filter hood above, integrated dishwasher and there is space for a larder style fridge freezer. A window to the rear affords an attractive outlook down the garden and there is a door to the Utility Room.
LIVING AREA Separated from the lounge by the kitchen cabinets which have a breakfast bar on the reverse, living area side. The smart laminate flooring extends through into.....
DINING AREA With ample space for a family dining table and with the adjacent living area there is ample space for larger gatherings. uPVC double glazed bi-folding doors afford excellent natural light and an outlook down the long rear garden whilst also giving access to the timber deck.
UTILITY ROOM Being of good size and fitted with wall and base cabinets with working surfaces over, incorporating a stainless steel sink and drainer. There is provision for an automatic washing as well as space for a dryer. Door leading to the Integral Double Garage and there is a uPVC double glazed door and adjacent window to the rear elevation.
FIRST FLOOR LANDING Staircase from the Reception Hall, leading to the first floor landing.
MASTER BEDROOM A well proportioned room with the benefit of fitted wardrobes and drawers and there is a window to the side elevation.
EN-SUITE SHOWER ROOM Fully tiled and fitted with a three-piece white suite comprising shower enclosure with tiled interior, vanity wash basin with useful storage cabinet beneath and low-suite WC with a concealed cistern.
BEDROOM With fitted wardrobes and a window overlooking the rear garden and a pleasant view beyond.
BEDROOM With a window to the front elevation.
BEDROOM Enjoying a pleasant outlook through a window to the rear elevation.
STUDY Currently used as a Study/Office but could also be used as a bedroom if required. Window to the front elevation.
FAMILY BATHROOM Being of very good size and fitted with a four-piece white suite comprising panelled bath with shower over and screen, "his and hers" vanity wash basins with attractive tiling and a large mirror above and low-suite WC. Complemented by further tiling to the bath area, there is also the benefit of a chrome ladder style towel radiator and a window.
SECOND FLOOR Turned staircase leading from the first floor landing to the second floor and there is a velux window with a blind for natural light.
BEDROOM With a superb view through a large picture panel window to the rear which also affords excellent light. If not needed as a bedroom, this room could be ideal as a studio, office or den/snug etc.
OUTSIDE To the front elevation the property has a neat lawn garden in front of the house which is partially screened by a hedge and a silver birch tree. A drive provides off road parking and gives access to the integral double garage which has a remote controlled roller door, window to the side elevation, light, power and water. There is also additional parking to the side of the garage.
The rear garden, which is a particular feature of this home, is predominantly laid to lawn and of an ideal size for children's ball games etc. A timber deck adjacent to the rear of the house and accessed via the Dining Area, is ideal for outdoor relaxation or dining and there is a good degree of sky immediately opposite which enhances the feeling of privacy.
- COUNCIL TAXA payment made to your local authority in order to pay for local services like schools, libraries, and refuse collection. The amount you pay depends on the value of the property.Read more about council Tax in our glossary page.
- Ask agent
- PARKINGDetails of how and where vehicles can be parked, and any associated costs.Read more about parking in our glossary page.
- Yes
- GARDENA property has access to an outdoor space, which could be private or shared.
- Yes
- ACCESSIBILITYHow a property has been adapted to meet the needs of vulnerable or disabled individuals.Read more about accessibility in our glossary page.
- Ask agent
Wynmore Crescent, Bramhope, LS16
Add an important place to see how long it'd take to get there from our property listings.
__mins driving to your place
Get an instant, personalised result:
- Show sellers you’re serious
- Secure viewings faster with agents
- No impact on your credit score
Your mortgage
Notes
Staying secure when looking for property
Ensure you're up to date with our latest advice on how to avoid fraud or scams when looking for property online.
Visit our security centre to find out moreDisclaimer - Property reference WBQ-A17999763. The information displayed about this property comprises a property advertisement. Rightmove.co.uk makes no warranty as to the accuracy or completeness of the advertisement or any linked or associated information, and Rightmove has no control over the content. This property advertisement does not constitute property particulars. The information is provided and maintained by Walker Smale, West Park. Please contact the selling agent or developer directly to obtain any information which may be available under the terms of The Energy Performance of Buildings (Certificates and Inspections) (England and Wales) Regulations 2007 or the Home Report if in relation to a residential property in Scotland.
*This is the average speed from the provider with the fastest broadband package available at this postcode. The average speed displayed is based on the download speeds of at least 50% of customers at peak time (8pm to 10pm). Fibre/cable services at the postcode are subject to availability and may differ between properties within a postcode. Speeds can be affected by a range of technical and environmental factors. The speed at the property may be lower than that listed above. You can check the estimated speed and confirm availability to a property prior to purchasing on the broadband provider's website. Providers may increase charges. The information is provided and maintained by Decision Technologies Limited. **This is indicative only and based on a 2-person household with multiple devices and simultaneous usage. Broadband performance is affected by multiple factors including number of occupants and devices, simultaneous usage, router range etc. For more information speak to your broadband provider.
Map data ©OpenStreetMap contributors.







