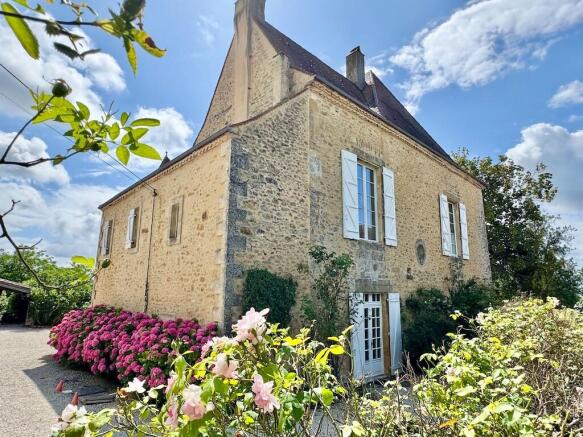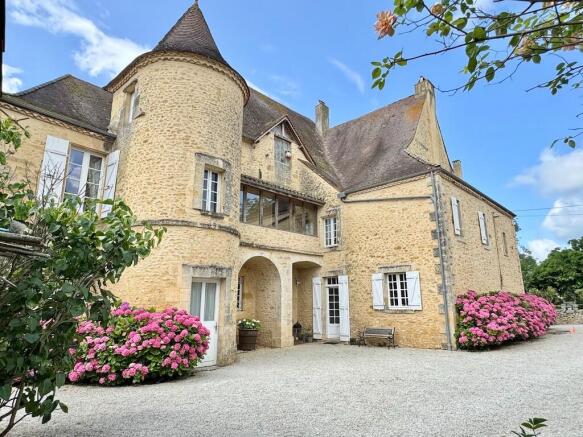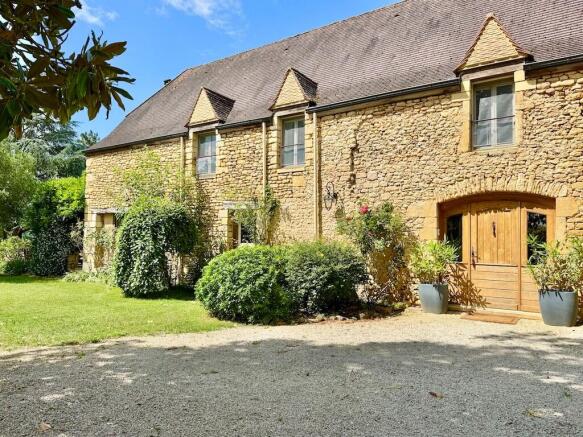Coux-et-Bigaroque, Dordogne, Aquitaine, France
- PROPERTY TYPE
Manor House
- BEDROOMS
10
- BATHROOMS
9
- SIZE
7,104 sq ft
660 sq m
Key features
- Fully restored 15th Century Manor house (approx 660m2)
- 2 luxury gîtes (one certified 5 stars)
- Main house has previously been used as a B & B
- Superb views
- Tranquil setting
- Traditional outbuildings
- Large heated swimming pool
- Original features
- Desirable location
- Exclusive to La Porte Property
Description
Nestled in the rolling hills above the Dordogne valley, just minutes from the village of Coux-et-Bigaroque and with superb views, the 6 bedroom, 6 bathroom manoir also has a 5-Star, 3 bedroom gite and 2 bedroom studio, traditional outbuildings and a large heated swimming pool.
The property is a rare and remarkable example of a restored 15th-century fortified manor house uniting historic grandeur with modern living and income-generating potential. Set within 4.5 hectares of peaceful parkland, meadows, truffle oaks and private woodland and just 5 minutes from local amenities,, the estate offers panoramic views and a lifestyle of refinement and seclusion, yet is easily accessible to the heart of the Périgord Noir's most popular sites.
The Manoir (430m2)
Dating from the late Middle Ages, the manoir once formed part of a defensive network in the region. Lovingly restored by its current custodians with meticulous attention to detail, the property benefits from stone fireplaces, exposed oak beams and hand-cut limestone walls, all of which have been preserved and integrated into a highly liveable and elegant interior.
The main house offers over 400 m² of living space, including six ensuite bedrooms, three reception rooms, a study, and a spacious family kitchen with direct access to the gardens and terraces. Arranged over two floors and with oil-fired central heating throughout, the spacious accommodation comprises;
Ground floor
Entrance hall (22m2) with chequer tiled floor
Dining room (37m2) with wood and tiled floor, beamed ceiling and wood burning stove
Kitchen (14.5m2) with tiled floor, original built-in cupboards and fully fitted kitchen with high quality appliances
Pantry (5.5m2) with tiled floor
Inner hall (13m2) with tiled floor, exposed stone walls and stone and wood staircase to first floor
Cloakroom - with tiled floor and WC
Laundry (6.5m2) with tiled floor
Sitting room 1 (41m2) with tiled floor, 3m-high beamed ceiling, open fireplace and French windows to garden
Sitting room 2 (32m2) with wooden floor, beamed ceiling, open fireplace and French windows to garden
Bedroom 1 (30m2) currently arranged as a study, with original built-in cupboards, laminate floor, French windows to garden and en suite shower room - with tiled floor and walls, twin wash hand basins, shower and door to private terrace
First floor
Bedroom 2 (23m2) with lobby (4m2) and small sitting room (15m2) with wooden floor, panelled ceiling and en suite bathroom with wash hand basin, bath, shower and separate WC
Landing (18.5m2) with wooden floor, large windows and access to attic
Bedroom 3 (36m2) with lobby (3m2), wooden floor, 4m-high beamed ceiling, open fireplace and en suite shower room (10m2) with laminate floor, wash hand basin, shower and separate WC
Bedroom 4 (16m2) double aspect, with lobby (3.5m2), wooden floor, painted wooden ceiling and en suite shower room (7m2) with wash hand basin, shower and separate WC
Bedroom 5 (25m2) with wooden floor, 4m-high beamed ceiling and en suite bathroom (6m2) with wash hand basin, bath, shower and separate WC
Bedroom 6 (36m2) double aspect, with wooden floor, 4m-high beamed ceiling and en suite bathroom (10m2) with wooden floor, wash hand basin, bath, shower and WC
Gite 1; Le Grand Longère - (187m2 with 3 bedrooms) - Spacious and family-friendly, with a private entrance and garden. Fully renovated in 2007 and with air exchange heating (underfloor to ground floor), the property comprises;
Ground floor
Entrance hall (6m2) with tiled floor and cloakroom
Kitchen (17m2) with tiled floor, fully fitted and with a complete range of appliances
Dining room (19m2) with tiled floor
Living room (51m2) with tiled floor, 8m-high ceiling, exposed beams and part exposed stone walls, stone fireplace with wood burning stove, open wooden staircase to first floor and sliding (glazed) doors to stone walled terrace (56m2)
Bedroom 1 (20m2) double aspect, with tiled floor and en suite shower room (5m2) with twin wash hand basins and shower
First floor
Mezzanines (17m2 and 7m2) with laminate floors
Bedroom 2 (14m2) with laminate floor
Cloakroom
Family shower room (3.5m2) with tiled floor, wash hand basin and shower
Bedroom 3 (14m2) with laminate floor and exposed beams
The Grand Longere is certified 5 stars by the French Ministry of Tourism - a distinction awarded to only a small number of properties in France - and has been successfully operated as high-end holiday rentals with outstanding guest reviews.
Gite 2; (46 m2 studio with 2 bedrooms) - Ideal for couples or overflow guests.
Adjacent to gite 1, with air exchange heating and comprising;
Ground floor
Living room (17m2) with tiled floor, kitchen corner, tiled private terrace (35m2) and staircase to first floor
First floor
Landing (2.5m2) with laminate floor
Bedroom 1 (11.5m2) with laminate floor
Cloakroom
Shower room (3m2) with tiled floor, wash hand basin and shower
Bedroom 2 (11m2) with laminate floor
Outside
Traditional outbuilding, comprising; Pigeonnier, storage rooms (10m2 and 13m2), garage (18m2), carport (42m2) and covered terrace (20m2)
Heated swimming pool (12m x 6m) salt system, 2m depth, with integrated deck and new heat pump
Gravelled parking
Ornamental pond
Gardens and grounds of 4.5ha (11.25 acres) with secluded lawned gardens, fruit trees, truffle oaks and mature woodland
Income & Lifestyle
This is not just a home; it is an established business opportunity. The current owners have run the property as a successful gîte and family estate, with strong seasonal occupancy and repeat clientele. The new owners will inherit a brand with an excellent online presence, top-tier reviews and significant untapped letting potential (such as for weddings, retreats, or additional guest activities).
Coux-et-Bigaroque, Dordogne, Aquitaine, France
NEAREST AIRPORTS
Distances are straight line measurements- Bergerac(International)22.3 miles
- Limoges(International)71.7 miles
- Bordeaux (Mérignac)(International)82.8 miles
- Toulouse (Blagnac)(International)85.8 miles
Advice on buying French property
Learn everything you need to know to successfully find and buy a property in France.
Notes
This is a property advertisement provided and maintained by La Porte Property, France (reference 7010) and does not constitute property particulars. Whilst we require advertisers to act with best practice and provide accurate information, we can only publish advertisements in good faith and have not verified any claims or statements or inspected any of the properties, locations or opportunities promoted. Rightmove does not own or control and is not responsible for the properties, opportunities, website content, products or services provided or promoted by third parties and makes no warranties or representations as to the accuracy, completeness, legality, performance or suitability of any of the foregoing. We therefore accept no liability arising from any reliance made by any reader or person to whom this information is made available to. You must perform your own research and seek independent professional advice before making any decision to purchase or invest in overseas property.



