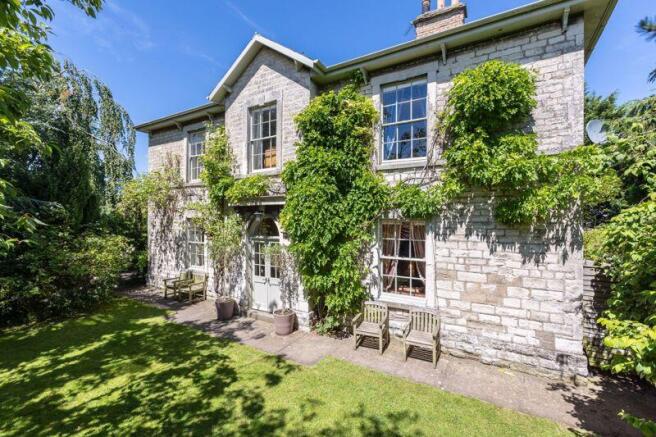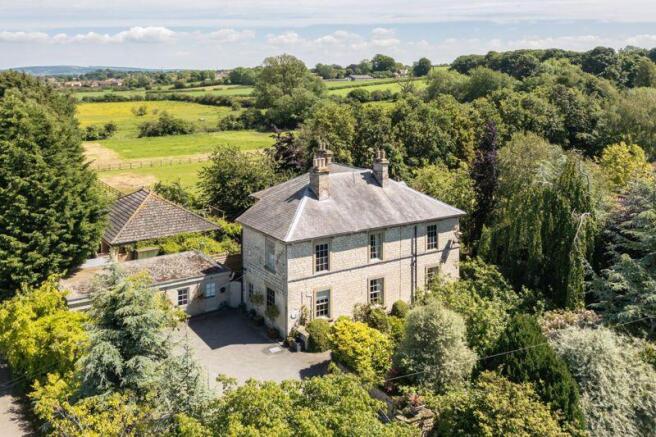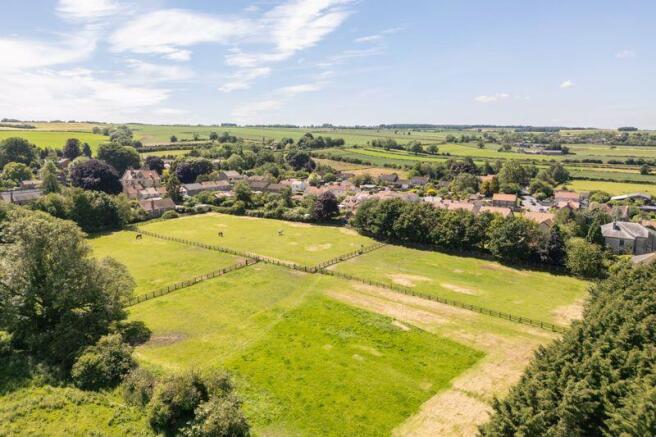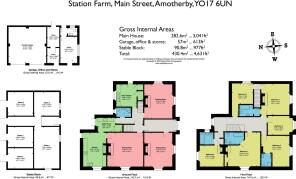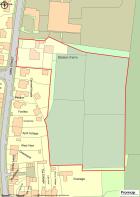Main Street, Amotherby, Malton

- PROPERTY TYPE
Detached
- BEDROOMS
6
- BATHROOMS
5
- SIZE
Ask agent
- TENUREDescribes how you own a property. There are different types of tenure - freehold, leasehold, and commonhold.Read more about tenure in our glossary page.
Freehold
Description
Dating from around 1830, this distinguished Georgian property sits centrally within a popular village just two miles of Malton, together with an excellent range of equestrian facilities and an overall plot of some 4.5 acres.
The house is understood to have a link to the Brodsworth Hall Estate and is constructed of attractive white limestone, believed to have been mined from the same quarry used for Castle Howard. Despite its central position within the village, the property enjoys a high degree of privacy and its accommodation of over 3,000sq.ft is laid out in such a way that it can easily be arranged as a principal house with a self-contained annexe.
In brief it includes entrance hall, three elegant reception rooms, kitchen with AGA, utility room, boot room and a ground floor shower room. Upstairs, six bedrooms and a house bathroom lead off a galleried landing; three of the bedrooms have ensuites.
Mature gardens wrap around the house and are studded with a wide variety of specimen trees; to the east is a lovely kitchen garden with raised beds, gravelled seating areas, a greenhouse and soft fruit borders. A gated driveway offers ample space to park and leads to a double garage block with home office and outside stores.
Adjoining the gardens is a substantial stable block, which has been attractively designed and provides five good quality loose boxes, including a foaling box. These are perfectly complemented by four acres of sheltered paddock land, subdivided into four, by post and rail fencing.
Amotherby is a popular village located along the B1257 between Malton and Hovingham and benefits from a primary school, church and a pub/restaurant. Station Farm is located in the centre of the village, fronting onto the Main Street, and easily identified by our For Sale board. The market town of Malton is some three miles to the east and offers a good range of local facilities, including shops, restaurants, and a railway station with regular services to York and the East Coast. There is easy access to the A64 providing excellent links to York and Leeds.
Entrance Hall
Staircase to the first floor. Parquet flooring. Coving. Two wall light points. Radiator.
Sitting Room
17' 0'' x 14' 0'' (5.17m x 4.26m)
Open fire with marble surround and cast iron insert. Sash windows to two sides. Oak flooring. Five wall light points. Two radiators.
Inner Hall
Back stairs to the first floor. Mahogany floor. Coving.
Drawing Room
17' 0'' x 14' 0'' (5.18m x 4.26m)
Open fire with marble surround and cast iron insert. Coving. Mahogany floor. Sash windows to two sides. Two radiators.
Dining Room
18' 0'' x 17' 0'' (5.48m x 5.17m)
Open fire with timber surround and cast iron insert. Oak flooring. Coving. Four wall light points. Radiator.
Kitchen Diner
16' 10'' x 11' 6'' (5.14m x 3.50m)
Range of kitchen cabinets with granite work surfaces incorporating a two oven, oil-fired AGA. Electric ovens and microwave. Belfast sink. Dishwasher point. Tiled floor. Two wall light points. Sash window. Door to the rear.
Utility Room
8' 9'' x 6' 11'' (2.66m x 2.12m)
Range of kitchen cabinets incorporating a Belfast sink. French windows to the rear. Understairs cupboard. Radiator.
Boot Room / Back Kitchen
11' 1'' x 10' 2'' (3.37m x 3.09m)
Range of oak kitchen cabinets. Double bowl sink unit. Oak flooring. Cupboard housing the oil-fired central heating boiler. Sash window. Door to the side. Radiator.
Shower Room
White suite comprising shower cubicle, wash basin and low flush WC. Coving. Extractor fan. Casement window. Heated towel rail.
First Floor
Galleried Landing
Coving. Two wall light points. Airing cupboard housing the hot water cylinder with electric immersion heater. Sash window. Radiator.
Bedroom One
16' 10'' x 16' 2'' (5.14m x 4.94m) (max)
Period fireplace. Coving. Sash window. Two radiators.
En-Suite Bathroom
White suite comprising free-standing roll top bath, bidet, wash basin and low flush WC. Coving. Extractor fan. Wall light point. Heated towel rail.
Bedroom Two
15' 3'' x 14' 0'' (4.66m x 4.27m) (max)
Coving. Sash window. Two radiators.
En-Suite Shower Room
White suite comprising shower cubicle, wash basin and low flush WC. Extractor fan. Coving. Two wall light points. Oak flooring. Heated towel rail.
Bedroom Three
12' 4'' x 9' 5'' (3.76m x 2.86m)
Coving. Sash window. Radiator.
Bedroom Four
15' 5'' x 14' 1'' (4.71m x 4.28m)
Coving. Sash window. Two radiators. Connecting door to the rear landing.
En-Suite Bathroom
White suite comprising free-standing roll top bath, wash basin and low flush WC. Coving. Extractor fan. Two wall light points. Oak flooring. Heated towel rail.
Bedroom Five
10' 6'' x 10' 2'' (3.19m x 3.10m)
Coving. Two wall light points. Sash window. Radiator. Connecting door to the rear landing.
Bedroom Six
11' 11'' x 10' 6'' (3.62m x 3.20m)
Period fireplace. Three wall light points. Sash window. Radiator.
House Bathroom
White suite comprising bath with shower over, wash basin and low flush WC. Half-tiled walls. Oak flooring. Coving. Casement window. Heated towel rail. Radiator.
Gardens & Grounds
The house is set back from the village street behind mature gardens. Double gates open onto a tarmac driveway offering ample space to park and leads to a double garage. A second set of gates offers potential to create a carriage driveway. The principal portion of garden features lawn, well-established shrub borders and a wide variety of specimen trees. On the eastern side of the house is a kitchen garden which includes a greenhouse and a series of raised beds divided by gravelled paths and seating areas. Behind the house is a sheltered courtyard space which currently accommodates a hot tub.
Double Garage
18' 10'' x 18' 0'' (5.73m x 5.49m)
Store (1)
10' 0'' x 6' 0'' (3.05m x 1.83m)
Store (2)
7' 6'' x 6' 0'' (2.29m x 1.83m)
Office
13' 2'' x 8' 5'' (4.01m x 2.56m)
Cloakroom
Stable Block
Totalling some 977sq.ft (90.8sq.m) and providing five generously sized loose boxes (including a mare & foal box) along with a central walkway.
The Land
The land and stable block adjoin the house and gardens to the rear and enjoy a dedicated separate access via a right of way across a private road. The stable block provides five loose boxes, and the building was designed with the possibility of conversion in mind (subject to consents). The land is divided into four good-sized paddocks, divided by post and rail fencing and totals around four acres. The paddock land is subject to an overage agreement in the event that a future owner develops it within the next 20 years. Further details are available on request.
Brochures
Property BrochureFull Details- COUNCIL TAXA payment made to your local authority in order to pay for local services like schools, libraries, and refuse collection. The amount you pay depends on the value of the property.Read more about council Tax in our glossary page.
- Ask agent
- PARKINGDetails of how and where vehicles can be parked, and any associated costs.Read more about parking in our glossary page.
- Yes
- GARDENA property has access to an outdoor space, which could be private or shared.
- Yes
- ACCESSIBILITYHow a property has been adapted to meet the needs of vulnerable or disabled individuals.Read more about accessibility in our glossary page.
- Ask agent
Energy performance certificate - ask agent
Main Street, Amotherby, Malton
Add an important place to see how long it'd take to get there from our property listings.
__mins driving to your place
Get an instant, personalised result:
- Show sellers you’re serious
- Secure viewings faster with agents
- No impact on your credit score
Your mortgage
Notes
Staying secure when looking for property
Ensure you're up to date with our latest advice on how to avoid fraud or scams when looking for property online.
Visit our security centre to find out moreDisclaimer - Property reference 7152070. The information displayed about this property comprises a property advertisement. Rightmove.co.uk makes no warranty as to the accuracy or completeness of the advertisement or any linked or associated information, and Rightmove has no control over the content. This property advertisement does not constitute property particulars. The information is provided and maintained by Cundalls, Malton. Please contact the selling agent or developer directly to obtain any information which may be available under the terms of The Energy Performance of Buildings (Certificates and Inspections) (England and Wales) Regulations 2007 or the Home Report if in relation to a residential property in Scotland.
*This is the average speed from the provider with the fastest broadband package available at this postcode. The average speed displayed is based on the download speeds of at least 50% of customers at peak time (8pm to 10pm). Fibre/cable services at the postcode are subject to availability and may differ between properties within a postcode. Speeds can be affected by a range of technical and environmental factors. The speed at the property may be lower than that listed above. You can check the estimated speed and confirm availability to a property prior to purchasing on the broadband provider's website. Providers may increase charges. The information is provided and maintained by Decision Technologies Limited. **This is indicative only and based on a 2-person household with multiple devices and simultaneous usage. Broadband performance is affected by multiple factors including number of occupants and devices, simultaneous usage, router range etc. For more information speak to your broadband provider.
Map data ©OpenStreetMap contributors.
