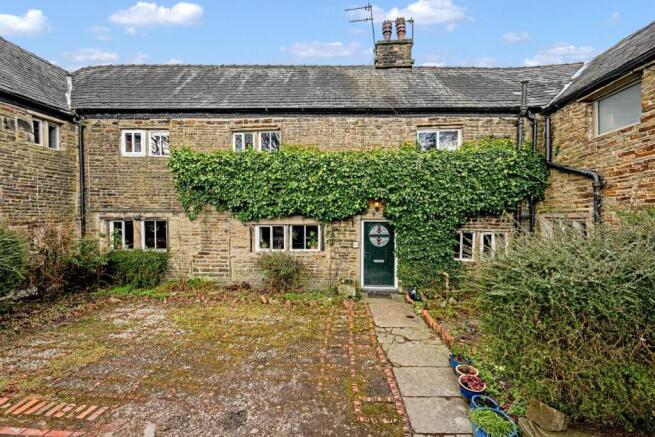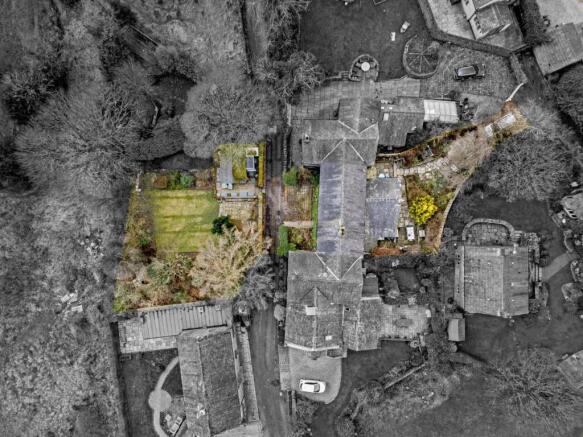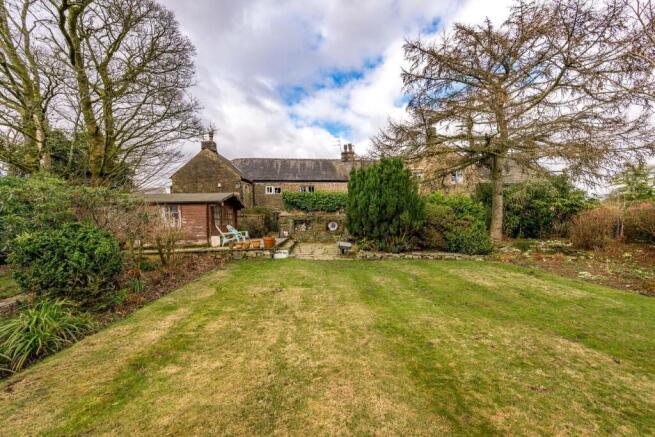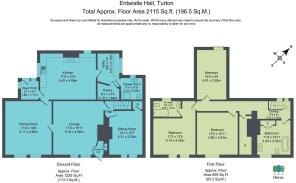Entwistle Hall Lane, Entwistle, Turton, Bolton

- PROPERTY TYPE
Cottage
- BEDROOMS
3
- BATHROOMS
3
- SIZE
2,115 sq ft
196 sq m
- TENUREDescribes how you own a property. There are different types of tenure - freehold, leasehold, and commonhold.Read more about tenure in our glossary page.
Freehold
Description
The property provides a generous amount of space both inside and out, with over 2,100 sq ft of accommodation, substantial gardens to both front and rear, and private parking for up to four cars. A brief overview of the ground floor accommodation includes an entrance vestibule, lounge, dining room, kitchen-diner, versatile sitting room/large study, utility room, pantry, boot room, and downstairs bathroom. The first floor includes three bedrooms with an en-suite to the master, family bathroom, and a storeroom. Its new owners will have a rare opportunity to make such a unique home their own with cosmetic upgrades if desired.
Character & Charm - Having stood in this serene rural landscape for centuries, the level of character at Entwistle Hall is unmatched. From outside, the stone elevations and mullion windows immediately give you a sense of the archaic heritage. Once you step inside, the interiors showcase an array of original features found in impeccable, restored condition. From high ceilings, original doors and ironmongery to exposed beams and stonework, to name just a few. It will be a delightful place to call home for those who appreciate period character and charm, with the added benefit of a super cosy and homely ambience.
Living Space - The home welcomes you into the large entrance vestibule which is the first of several practical aspects. It separates the front door from the main lounge and provides a handy space for shoes and coats, as does the rear porch/boot room – both ideal for the countryside lifestyle this property offers.
There are three good sized reception rooms on the ground floor which all offer lots of space and flexibility for family life. The current owner uses the middle room as the main lounge which is as cosy as can be, with beam work overhead.
Through a quirky original door from the lounge and the dining room is grounded by a stunning exposed and polished stone floor which complements the Tudor-style wall and beam work.
The third reception room is situated on the other side of the central room, where an original exposed stone fireplace holds the centre of the room. This is currently used as a large home office/study, but is certainly large enough to be used as a sitting room or snug, or perhaps a play room or media room.
In keeping with the generous proportions, the kitchen-diner’s fantastic size makes it a fabulous heart of the home, particularly suitable as a social hub for family life. The spacious size allows ample room for a large dining table and plenty of space to accommodate a large kitchen. The country aesthetic is evident here too, with a Belfast sink and Aga, and traditional Terracotta kitchen floor tiles. Whether it’s a lazy Sunday breakfast with the kids or opening a bottle with old friends on Saturday night, it is a room that is destined for great memories.
Conveniently off the kitchen is the utility room and pantry which adds even further practicality to satisfy the demands of family life. The utility has plumbing for the washing machine and an extra sink with storage unit, and the pantry ensures you will always have oodles of storage space, even when stocking up at Christmas!
Bedrooms & Bathrooms - Upstairs the three bedrooms and family bathroom are connected by a landing and corridor which features more of the rich character. Two of the three bedrooms are well proportioned doubles with lovely views onto the front garden and surrounding greenery. The master boasts a good sized en-suite which currently features a three-piece suite comprising bath with shower, wash basin and WC.
The third bedroom has charming character too. Owing to the miniature door off the corridor and the low head height of the sloped ceiling with beams, it is suitable as either young children’s bedroom or perhaps a unique home office.
At the top of the stairs on the landing is the family bathroom. It is a generous size with character features including exposed varnished floorboards and wall panelling, and a three-piece with a freestanding rolltop bath, wash basin with integral storage, and WC.
For added convenience, there is also a bathroom on the ground floor adjacent to the utility, with a three-piece shower suite comprising walk-in corner shower, wash basin and WC.
Outside Space - The property not only gives great practicality with private parking for four cars – two at the front and two at the rear – but also gives its new owners a superb selection of recreational outside space.
At the front of the house is a highly private walled garden which features mature trees, shrubs and borders around a spacious central lawn. It is a garden to be enjoyed by the whole family, offering a safe space for the kids to play, a scenic space for BBQs and relaxing outside, and heaps of potential for gardening enthusiasts! There’s also a substantial summerhouse and a garden pond.
At the rear of the house is another private garden that offers a private outside dining area and several patio areas. It has amazing landscaping potential and also provides access to the two parking spaces at the rear.
Location - Surrounded by rolling hills, open moorland, scenic reservoirs, and mature woodland, the landscape is perfect for outdoor enthusiasts who can enjoy countless walking, running, and cycling trails. The well-known Strawbury Duck gastropub is a stone's throw from the house too, perfect for refuelling after time outside in nature.
The area benefits from a strong sense of community, with Edgworth village offering quaint pubs, local shops, and reputable schools. Entwistle railway station provides convenient transport links, with direct access to Manchester and Blackburn, making it an ideal location for commuters seeking rural tranquillity with easy city access.
Nearby towns such as Bolton and Bury offer a wider range of amenities, including large retail areas, and a great variety of restaurants, entertainment and leisure facilities. Manchester city centre is a short train ride or 45-minute drive.
History - The original Entwistle Hall is believed to have been built around the year 1200 and served as the ancestral family home for the Entwistle’s until 1555. It is believed the current hall was redeveloped in the 1600s and since 1657 has been divided into multiple dwellings, reflecting its evolving role within the community over the centuries.
Specifics - The tax band is D.
The tenure is freehold.
Brochures
Entwistle Hall Lane, Entwistle, Turton, Bolton- COUNCIL TAXA payment made to your local authority in order to pay for local services like schools, libraries, and refuse collection. The amount you pay depends on the value of the property.Read more about council Tax in our glossary page.
- Band: D
- PARKINGDetails of how and where vehicles can be parked, and any associated costs.Read more about parking in our glossary page.
- Yes
- GARDENA property has access to an outdoor space, which could be private or shared.
- Yes
- ACCESSIBILITYHow a property has been adapted to meet the needs of vulnerable or disabled individuals.Read more about accessibility in our glossary page.
- Ask agent
Energy performance certificate - ask agent
Entwistle Hall Lane, Entwistle, Turton, Bolton
Add an important place to see how long it'd take to get there from our property listings.
__mins driving to your place
Get an instant, personalised result:
- Show sellers you’re serious
- Secure viewings faster with agents
- No impact on your credit score

Your mortgage
Notes
Staying secure when looking for property
Ensure you're up to date with our latest advice on how to avoid fraud or scams when looking for property online.
Visit our security centre to find out moreDisclaimer - Property reference 33749408. The information displayed about this property comprises a property advertisement. Rightmove.co.uk makes no warranty as to the accuracy or completeness of the advertisement or any linked or associated information, and Rightmove has no control over the content. This property advertisement does not constitute property particulars. The information is provided and maintained by Claves, Bolton. Please contact the selling agent or developer directly to obtain any information which may be available under the terms of The Energy Performance of Buildings (Certificates and Inspections) (England and Wales) Regulations 2007 or the Home Report if in relation to a residential property in Scotland.
*This is the average speed from the provider with the fastest broadband package available at this postcode. The average speed displayed is based on the download speeds of at least 50% of customers at peak time (8pm to 10pm). Fibre/cable services at the postcode are subject to availability and may differ between properties within a postcode. Speeds can be affected by a range of technical and environmental factors. The speed at the property may be lower than that listed above. You can check the estimated speed and confirm availability to a property prior to purchasing on the broadband provider's website. Providers may increase charges. The information is provided and maintained by Decision Technologies Limited. **This is indicative only and based on a 2-person household with multiple devices and simultaneous usage. Broadband performance is affected by multiple factors including number of occupants and devices, simultaneous usage, router range etc. For more information speak to your broadband provider.
Map data ©OpenStreetMap contributors.




