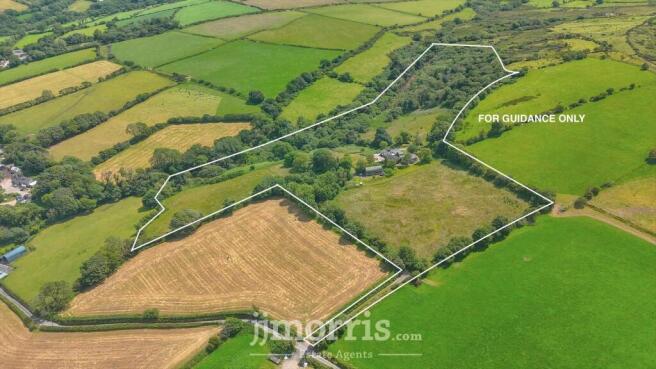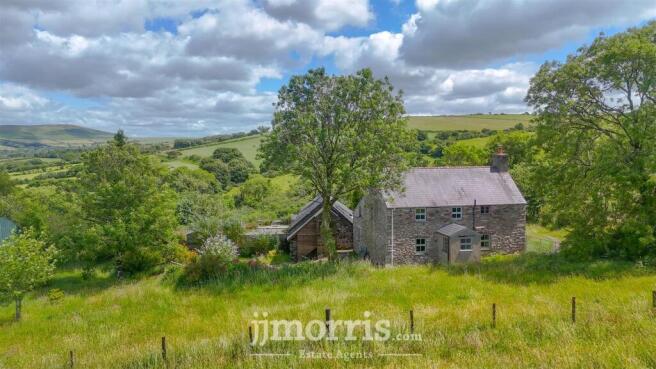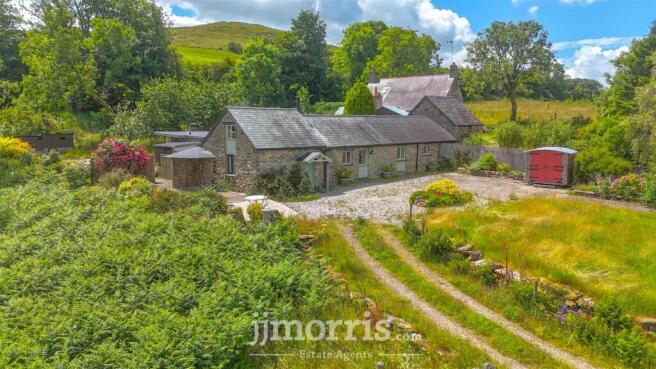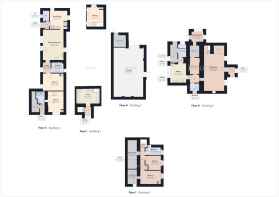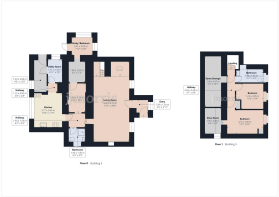Crymych
- PROPERTY TYPE
Smallholding
- BEDROOMS
3
- BATHROOMS
2
- SIZE
Ask agent
Key features
- Exceptional Rural Property
- Set 20 Ares Of Grounds
- Charming Character Features
- Spacious Living
- Granny Annexe
Description
Ffynnon Hyfred -
Glazed entrance door to:
Porch - Window to the front, tiled flooring, door to:
Living Room - Feature inglenook fireplace with wood burning stove, exposed slate flagstone flooring, exposed beams, radiators, windows to the front elevation, stairs rise off to the first floor. Opening to:
Inner Hall - Quarry tiled flooring, door to:
Shower Room - Corner shower tray with tiled surround, wall mounted hand wash basin, low flush w.c. Window to the side.
Kitchen - Having a range of base units with worktop surface over, inset sink unit, gas hob with extractor fan over, oil fired rayburn, wooden flooring, window to the side.
Utility Room - Plumbing for washing machine, tiled flooring, window to the rear. Wall mounted cabinets.
Boot Room - Wooden stable door to the rear, tiled flooring, window to the side.
First Floor -
Landing - Eaves storage, velux roof window, radiator, doors to:
Bedroom One - Window to the front, built in storage cupboard, radiator, opening to store room with window, which could offer scope for conversion into additional accommodation/ensuite etc, subject to any planning requirements.
Bedroom Two - Window to the front, radiator.
Family Bathroom - Panel bath with mixer tap and shower over, low flush W.C. Vanity unit with hand wash basin, storage cupboards, window, loft access.
The Cottage -
Kitchen/Diner/Living Room - Having a range of wall and base units with complimentary worktop surfaces, Blanco 1.5 inset sink and drainer with mixer tap over, electric oven, integrated hob with extractor fan over, integrated fridge, plumbing for dishwasher, part tiled walls, wooden flooring.
Log burner with tiled hearth and feature surround, exposed beams, wooden windows, radiator.
Living Room/Bedroom - Stairs rising off to the first floor, under stairs storage, built-in storage, radiator, exposed beams, wood effect flooring, doors to:-
Entrance - Tiled flooring, fuse box, radiator, doors to:-
Wc/Laundry Room - Low flush WC, pedestal wash basin, integrated freezer, plumbing for washing machine, space for dryer, radiator, part tiled walls, tiled flooring, wooden window.
Hallway - Wooden window, loft access, fuse box, radiator, wooden flooring, doors to:-
Bedroom - Wooden window, radiator, exposed beams, built-in storage.
Bathroom - Low flush WC, pedestal wash basin, bath with fitted shower hose, walk-in shower with electric shower, extractor fan, radiator, spotlights, wooden window, tiled walls, wood effect flooring.
First Floor -
Bedroom - Exposed stone wall, exposed beams, wooden window, wooden flooring, eaves storage, built-in storage.
The Granny Annexe -
First Floor -
Kitchen - A range of base units with complimentary worktop surfaces, stainless steel sink and drainer, space for under counter fridge/freezer, built-in electric oven and integrated hob oven, wooden window, Velux window, exposed beams, radiator, fuse box, wood effect flooring, stairs down to:-
Ground Floor -
Bedroom - Stairs rising off to the first floor, wooden window, built-in storage, radiators, wood effect flooring, exposed beams, door to:-
Shower Room - Low flush WC, pedestal wash basin, walk-in shower with fitted shower, extractor fan, radiator, spotlights, part tiled walls, tiled flooring, exposed beams, doors to:-
Ground Floor Entrance - Tiled flooring, doors to:-
Boiler Room - Grant boiler, loft access, tiled flooring.
Externally - Set in a peaceful and unspoilt rural location, Ffynnon Hyfryd is surrounded by approximately 20 acres of land, offering a wonderful mix of grazing paddocks, mature woodland, and gardens—perfect for those seeking a countryside lifestyle. The land is ideally suited for equestrian or smallholding use, with natural shelter and a variety of habitats attracting local wildlife.
The property benefits from a range of outbuildings, including a substantial workshop, a traditional Dutch barn, and a chicken house, providing excellent scope for a variety of uses. The grounds offer privacy and seclusion, while still being within reach of local amenities, making this an ideal opportunity for those looking for space, versatility, and tranquillity in the heart of the Pembrokeshire countryside.
Utilities & Services - Heating Source:
Services:
Electric: Mains
Water: Private Bore Hole
Drainage: Septic tank
Tenure: Freehold and available with vacant possession upon completion.
Local Authority: Pembrokeshire County Council
Council Tax: Main House - Band D
Rateable Value: The Cottage - £1675
What3Words: ///joined.undulation.tutorial
Anti Money Laundering & Ability To Purchase - Please note when making an offer we will require information to enable us to confirm all parties identities as required by Anti Money Laundering (AML) Regulations. We may also conduct a digital search to confirm your identity.
We will also require full proof of funds such as a mortgage agreement in principle, proof of cash deposit or if no mortgage is required, we will require sight of a bank statement. Should the purchase be funded through the sale of another property, we will require confirmation the sale is sufficient enough to cover the purchase.
Broadband Availability - According to the Ofcom website, this property has standard broadband available, with speeds up to 1mbps upload and 14mbps download. Please note this data was obtained from an online search conducted on ofcom.org.uk and was correct at the time of production.
Some rural areas are yet to have the infrastructure upgraded and there are alternative options which include satellite and mobile broadband available. Prospective buyers should make their own enquiries into the availability of services with their chosen provider.
Mobile Phone Coverage - The Ofcom website states that the property has the following outdoor mobile coverage
EE Good
Three Good
O2 Good
Vodafone. Good
Results are predictions and not a guarantee. Actual services available may be different from results and may be affected by network outages. Please note this data was obtained from an online search conducted on ofcom.org.uk and was correct at the time of production. Prospective buyers should make their own enquiries into the availability of services with their chosen provider.
Brochures
CrymychBrochureEnergy Performance Certificates
EE RatingCrymych
NEAREST STATIONS
Distances are straight line measurements from the centre of the postcode- Clunderwen Station9.7 miles
Notes
Disclaimer - Property reference 34008860. The information displayed about this property comprises a property advertisement. Rightmove.co.uk makes no warranty as to the accuracy or completeness of the advertisement or any linked or associated information, and Rightmove has no control over the content. This property advertisement does not constitute property particulars. The information is provided and maintained by JJ Morris, Cardigan. Please contact the selling agent or developer directly to obtain any information which may be available under the terms of The Energy Performance of Buildings (Certificates and Inspections) (England and Wales) Regulations 2007 or the Home Report if in relation to a residential property in Scotland.
Map data ©OpenStreetMap contributors.
