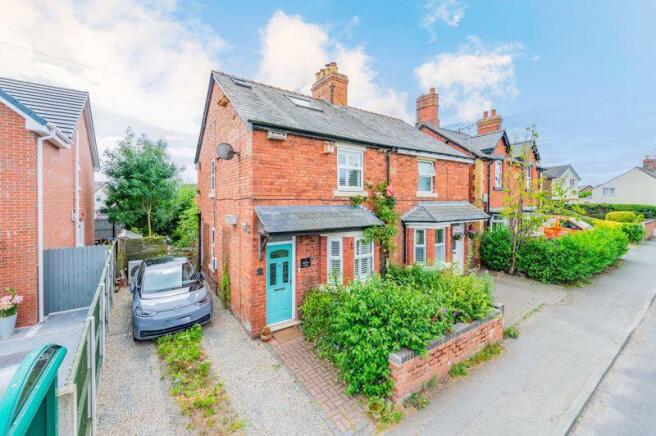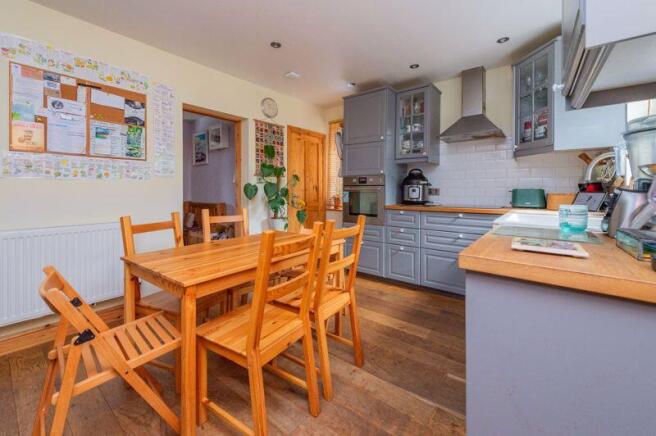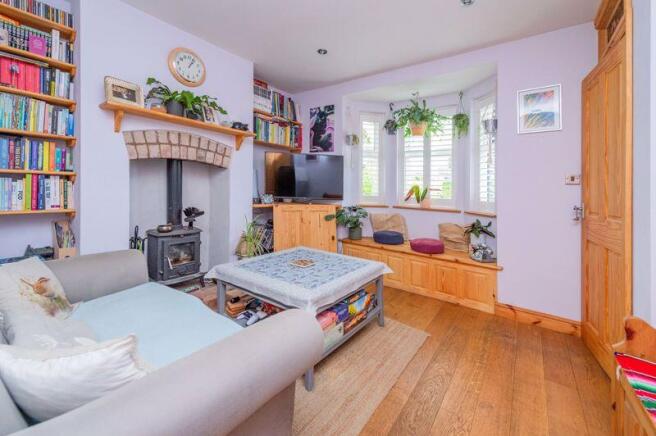Alberta Villas, Ellesmere Road, St Martins

- PROPERTY TYPE
Semi-Detached
- BEDROOMS
3
- BATHROOMS
1
- SIZE
Ask agent
- TENUREDescribes how you own a property. There are different types of tenure - freehold, leasehold, and commonhold.Read more about tenure in our glossary page.
Freehold
Key features
- 3 bedroom semi detached property in St Martins.
- Includes a range of energy efficient upgrades.
- Air source heating & roof mounted solar panels.
- Battery storage for generated electricity.
- Electric car charging point.
- Retains a wealth of characterful features.
- Off road parking & well stocked gardens.
- EPC Rating - Band B (90).
Description
The property was built in 1916 and had a full renovation 11 years ago, which included damp proofing, wiring, plumbing, insulation, new windows and doors, an IKEA kitchen, a bathroom, a loft conversion, Earthborn eco clay paint throughout, and a new roof. In 2019, the Howdens utility room, WC, and workshop extension with electric underfloor heating, 4.48 kWp SolarEdge PV panels, 4.8 kW battery storage, and an EV charger were installed. The ASHP and plantation shutters were added in 2021, and the permeable two-vehicle driveway was installed in 2024.
Early inspection of this most individual property is highly recommended by the selling agent.
Location
The property is situated in the village of St Martins which offers an excellent range of amenities including supermarket, post office, petrol station, public house and excellent primary and secondary schools. Easy access onto the A5/A483 provides direct links to the larger towns of Oswestry, Shrewsbury, Wrexham and the city of Chester and the motorway network beyond. Ifton Meadows Local Nature Reserve and numerous footpaths are also just a short walk from the property. Additionally, the Halls Corner bus stop, offering school and college pick-ups as well as the 53 service between Ellesmere and Oswestry, is conveniently located right next to the property. The neighbouring village of Gobowen has a railway station offering links to Birmingham and Manchester.
Accommodation
A part glazed UPVC door at the front of the property leads into:
Hall
Wood flooring, stairs to first floor and door off to:
Lounge
11' 7'' x 10' 11'' (3.53m x 3.33m)
Bay window to front with window seat, log burner set on brick hearth, wood flooring, radiator, telephone/TV points and door to:
Kitchen/Dining room
14' 11'' x 10' 10'' (4.55m x 3.30m) max
Range of fitted base/eye level wall units with work tops over and inset Belfast sink unit. Integrated oven and hob with extractor hood over. Integrated dishwasher, fridge and freezer. Radiator, wood flooring, part tilled wall, understairs cupboard and door to:
Utility Room
9' 6'' x 6' 5'' (2.90m x 1.96m)
Range of fitted base units with worktops over and inset ceramic sink/drainer. Space for washing machine, quarry tiled floor, part tilled walls, part glazed door to garden and separate door to:
Cloakroom
4' 10'' x 4' 0'' (1.48m x 1.23m)
Low level flush WC, wash hand basin, quarry tilled floor, part tilled walls and built in storage cupboard.
Externally accessed workshop
6' 8'' x 6' 4'' (2.04m x 1.94m)
Currently housing hot water system. Could be converted to home office or similar use.
Stairs to First Floor Landing
Radiator, stairs to second floor, wood flooring and doors off to:
Bedroom 2
11' 3'' x 8' 8'' (3.44m x 2.65m) max
Radiator, wood flooring and feature fireplace.
Bedroom 3
10' 11'' x 8' 3'' (3.33m x 2.51m)
Radiator, wood flooring and feature fireplace.
Shower Room
8' 0'' x 6' 1'' (2.43m x 1.86m)
Suite comprising large walk in shower cubicle with rainfall shower, pedestal wash hand basin and low level W.C. Tiled floor, part tilled walls, heated towel rail and extractor fan.
Stairs to second floor landing
With skylight and door to:
Bedroom 1
10' 3'' x 11' 1'' (3.12m x 3.37m) max
Large skylight, wood flooring, radiator, fitted wardrobe and under eaves storage.
Outside
The property includes off road parking provision to the side with gated access to the rear. The gardens include a paved patio with extensive vegetable/flowering beds housing a variety of mature plants, fruit trees and bushes.
EPC Rating
EPC Rating - Band 'B' (90).
Council Tax Band
Council Tax Band - 'A'.
Local Authority
Shropshire County Council.
Tenure
We are informed that the property is freehold subject to vacant possession on completion.
Services
We are informed that the property has mains water, electricity and drainage connections. The property is warmed by an air source heat pump and has roof mounted solar panels, battery storage system and electric car charging.
Directions
From Oswestry proceed north on the A5 towards Chirk and Wrexham. At the Gledrid roundabout take the fourth exit signposted St Martins. Take the first left at the mini-roundabout next to the school and continue to the mini roundabout by Stans Superstore. Take the second exit onto Ellesmere Road and follow the road ahead where the property will be found on the right hand side.
Brochures
Property BrochureFull Details- COUNCIL TAXA payment made to your local authority in order to pay for local services like schools, libraries, and refuse collection. The amount you pay depends on the value of the property.Read more about council Tax in our glossary page.
- Band: A
- PARKINGDetails of how and where vehicles can be parked, and any associated costs.Read more about parking in our glossary page.
- Yes
- GARDENA property has access to an outdoor space, which could be private or shared.
- Yes
- ACCESSIBILITYHow a property has been adapted to meet the needs of vulnerable or disabled individuals.Read more about accessibility in our glossary page.
- Ask agent
Alberta Villas, Ellesmere Road, St Martins
Add an important place to see how long it'd take to get there from our property listings.
__mins driving to your place
Get an instant, personalised result:
- Show sellers you’re serious
- Secure viewings faster with agents
- No impact on your credit score
Your mortgage
Notes
Staying secure when looking for property
Ensure you're up to date with our latest advice on how to avoid fraud or scams when looking for property online.
Visit our security centre to find out moreDisclaimer - Property reference 12690463. The information displayed about this property comprises a property advertisement. Rightmove.co.uk makes no warranty as to the accuracy or completeness of the advertisement or any linked or associated information, and Rightmove has no control over the content. This property advertisement does not constitute property particulars. The information is provided and maintained by Bowen, Oswestry. Please contact the selling agent or developer directly to obtain any information which may be available under the terms of The Energy Performance of Buildings (Certificates and Inspections) (England and Wales) Regulations 2007 or the Home Report if in relation to a residential property in Scotland.
*This is the average speed from the provider with the fastest broadband package available at this postcode. The average speed displayed is based on the download speeds of at least 50% of customers at peak time (8pm to 10pm). Fibre/cable services at the postcode are subject to availability and may differ between properties within a postcode. Speeds can be affected by a range of technical and environmental factors. The speed at the property may be lower than that listed above. You can check the estimated speed and confirm availability to a property prior to purchasing on the broadband provider's website. Providers may increase charges. The information is provided and maintained by Decision Technologies Limited. **This is indicative only and based on a 2-person household with multiple devices and simultaneous usage. Broadband performance is affected by multiple factors including number of occupants and devices, simultaneous usage, router range etc. For more information speak to your broadband provider.
Map data ©OpenStreetMap contributors.





