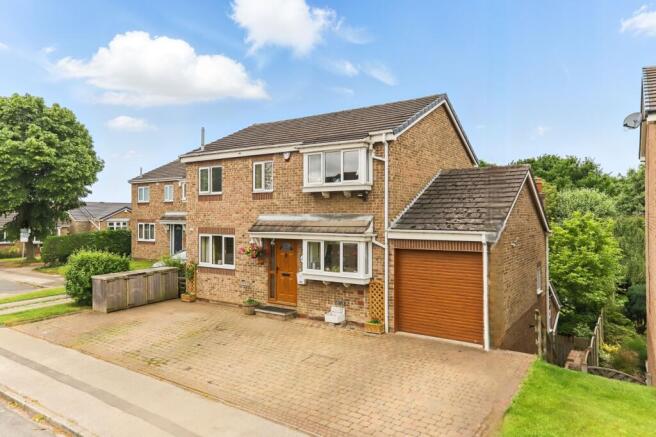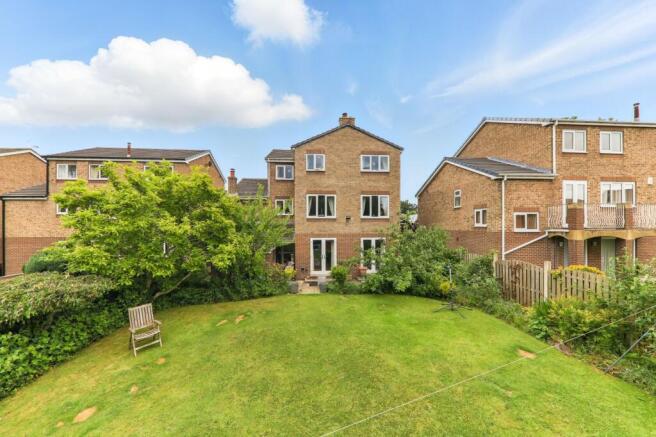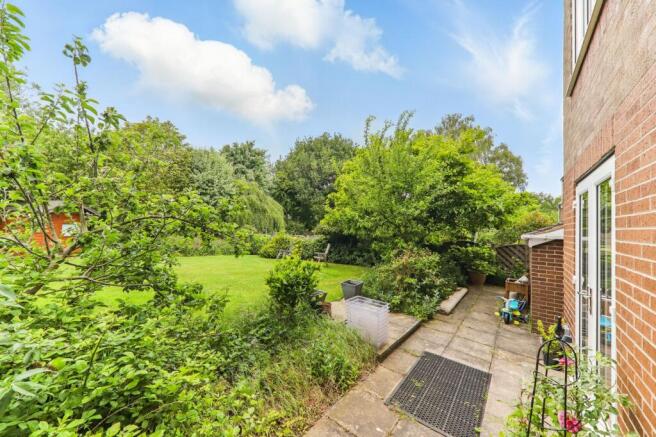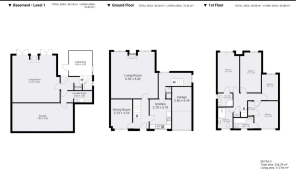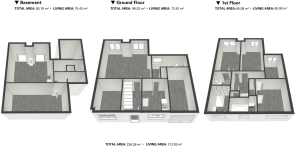Parkhead Close, Royston, Barnsley, South Yorkshire, S71

- PROPERTY TYPE
Detached
- BEDROOMS
4
- BATHROOMS
3
- SIZE
Ask agent
- TENUREDescribes how you own a property. There are different types of tenure - freehold, leasehold, and commonhold.Read more about tenure in our glossary page.
Freehold
Key features
- Deceptively Spacious Four Bedroom Detached
- Substantial Full-Width 3-Storey Extension Dramatically Enhancing All Living Spaces
- Two Significantly Enlarged Living Rooms Plus Extended Bedrooms 2 & 3
- Master & Second Bedroom Both with En-Suites
- Quiet Cul-De-Sac Location with Countryside Footpath Access to Notton
- Call Us 24/7 to Arrange An Early Viewing
Description
STUNNING 4-Bedroom Detached Extended Family Home
Don't judge this book by its cover! Behind the charming frontage lies one of the most impressive family transformations you'll ever see. This remarkable 4-bedroom detached house for sale has been completely reimagined with a jaw-dropping full-width 3-storey rear extension that creates nearly DOUBLE the living space you'd expect.
Impressive Ground Floor Living
From the moment you walk through the front door, you'll understand why this isn't just another family home. The dramatically enlarged living room with feature windows is bathed in gorgeous natural light from expansive windows – it's the sort of space that makes you want to kick off your shoes and never leave. The elegant separate dining room flows beautifully for entertaining, whilst the well-appointed kitchen comes fully equipped with gas hob and gas oven, integrated appliances including dishwasher and fridge/freezer. Clever under-stairs storage keeps clutter at bay, and the sleek sensor lighting adds that modern touch everyone wants. Plus, there's a convenient ground floor WC with heated towel rail – because the little luxuries matter.
Remarkable Lower Ground Floor
Here's where this extended property becomes absolutely extraordinary. Descend to discover what feels like your own private retreat – a massive lower-level family room with dual fuel fireplace that heats both the room and your water (brilliant for energy savings!). Doors open straight onto the rear garden, creating that coveted indoor-outdoor living space that's perfect for summer entertaining or cosy winter nights. The practical utility room keeps household chores organised with combi boiler, washing machine plumbing, sink and space for tumble dryer. And there's more! A cavernous storage room (7.82m x 5.60m) that will solve every family's storage headaches forever.
Luxurious Upstairs Retreat
Three generous double bedrooms plus a fourth bedroom await, crowned by a master bedroom with fitted wardrobes and a luxury en-suite bathroom. The second double bedroom has been significantly enlarged and treats you to its own en-suite shower room with underfloor heating. The third double bedroom and fourth bedroom offer fantastic flexibility for growing families, guest accommodation, or home office space. The family bathroom continues the luxury theme with walk-in shower and more of that heavenly underfloor heating. Storage solutions are everywhere – airing cupboard and excellent built-in storage throughout.
Exceptional Security & Parking Features
This exceptional family property offers outstanding security features and convenience. Block paved driveway provides off-road parking for four vehicles – a rare advantage in today's market. The comprehensive home security system includes full house burglar alarm, motion sensor lighting to front and rear elevations, plus CCTV security cameras covering front, back and side access for complete peace of mind. The attached single garage features electric roller door for added convenience and secure vehicle storage.
Spectacular Outdoor Oasis
Step into a landscaped rear garden where established trees and shrubs create natural privacy and year-round beauty. The countryside footpath at the rear boundary provides direct access to Notton village – outdoor enthusiasts will be in heaven. A well-equipped garden shed with electrical supply and additional outbuilding storage in the former boiler house mean you'll never run out of space for hobbies, tools, or seasonal bits and bobs.
Prime Location
Nestled in sought-after Royston, Barnsley, South Yorkshire, you get the best of both worlds: peaceful residential living with excellent transport connections. Barnsley town centre, local amenities and the M1 motorway junction are all within easy reach – making this ideal for commuters to Sheffield, Leeds, Wakefield, or beyond. Perfect for families with good local schools nearby.
All carpets, curtains and light fittings are included in the sale.
Viewing Essential To Appreciate All This Home Has To Offer
This isn't just a house for sale – it's a lifestyle upgrade waiting to happen. The deceptively spacious design and comprehensive security features create a move-in-ready family home that ticks every box on your wish list.
Call us 24/7 to secure your appointment
Material Information
Utilities
Electric: Mains
Water: Mains
Heating: Gas
Sewerage: Mains
Rights and Restrictions
Private rights of way: No
Public rights of way: No
Listed property: N/A
Risks
Flooded in last 5 years: No
Flood defenses: N/A
Source of flood: N/A
Basement Living Room
6.12m x 6.03m - 20'1" x 19'9"
Basement Storage Room
7.82m x 3.6m - 25'8" x 11'10"
Laundry Room
4.06m x 1.46m - 13'4" x 4'9"
Outbuilding
3m x 3.25m - 9'10" x 10'8"
Ground Floor Living Room
6.04m x 6.02m - 19'10" x 19'9"
Dining Room
2.74m x 3.76m - 8'12" x 12'4"
Kitchen
2.78m x 3.79m - 9'1" x 12'5"
Garage
5.44m x 2.5m - 17'10" x 8'2"
Master Bathroom
3.19m x 3.5m - 10'6" x 11'6"
Master Bedroom Ensuite
2.58m x 1.55m - 8'6" x 5'1"
Bedroom 2
5.16m x 2.77m - 16'11" x 9'1"
Bedroom 2 Ensuite
1.9m x 1.69m - 6'3" x 5'7"
Bedroom 3
5.16m x 2.72m - 16'11" x 8'11"
Bedroom 4
3.31m x 2.08m - 10'10" x 6'10"
- COUNCIL TAXA payment made to your local authority in order to pay for local services like schools, libraries, and refuse collection. The amount you pay depends on the value of the property.Read more about council Tax in our glossary page.
- Band: E
- PARKINGDetails of how and where vehicles can be parked, and any associated costs.Read more about parking in our glossary page.
- Yes
- GARDENA property has access to an outdoor space, which could be private or shared.
- Yes
- ACCESSIBILITYHow a property has been adapted to meet the needs of vulnerable or disabled individuals.Read more about accessibility in our glossary page.
- Ask agent
Parkhead Close, Royston, Barnsley, South Yorkshire, S71
Add an important place to see how long it'd take to get there from our property listings.
__mins driving to your place
Get an instant, personalised result:
- Show sellers you’re serious
- Secure viewings faster with agents
- No impact on your credit score
Your mortgage
Notes
Staying secure when looking for property
Ensure you're up to date with our latest advice on how to avoid fraud or scams when looking for property online.
Visit our security centre to find out moreDisclaimer - Property reference 10677058. The information displayed about this property comprises a property advertisement. Rightmove.co.uk makes no warranty as to the accuracy or completeness of the advertisement or any linked or associated information, and Rightmove has no control over the content. This property advertisement does not constitute property particulars. The information is provided and maintained by EweMove, Covering Yorkshire. Please contact the selling agent or developer directly to obtain any information which may be available under the terms of The Energy Performance of Buildings (Certificates and Inspections) (England and Wales) Regulations 2007 or the Home Report if in relation to a residential property in Scotland.
*This is the average speed from the provider with the fastest broadband package available at this postcode. The average speed displayed is based on the download speeds of at least 50% of customers at peak time (8pm to 10pm). Fibre/cable services at the postcode are subject to availability and may differ between properties within a postcode. Speeds can be affected by a range of technical and environmental factors. The speed at the property may be lower than that listed above. You can check the estimated speed and confirm availability to a property prior to purchasing on the broadband provider's website. Providers may increase charges. The information is provided and maintained by Decision Technologies Limited. **This is indicative only and based on a 2-person household with multiple devices and simultaneous usage. Broadband performance is affected by multiple factors including number of occupants and devices, simultaneous usage, router range etc. For more information speak to your broadband provider.
Map data ©OpenStreetMap contributors.
