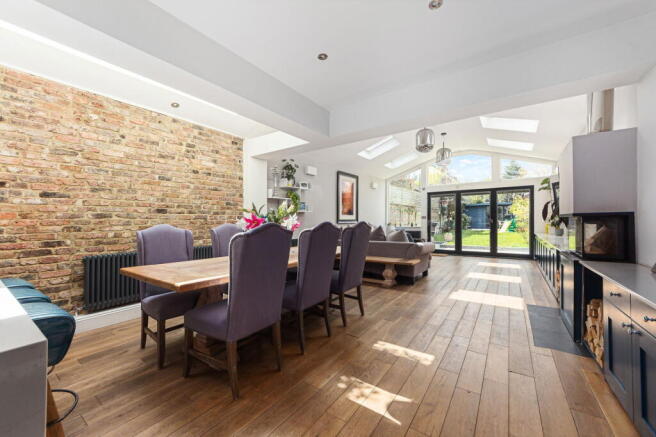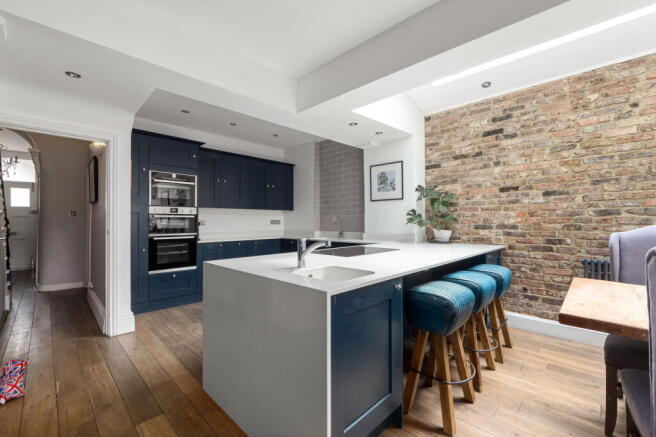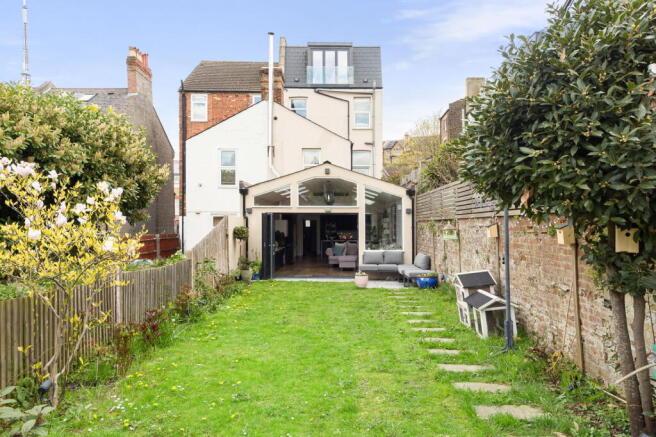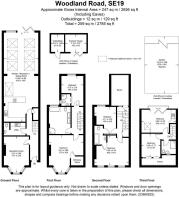Woodland Road, Crystal Palace, SE19

- PROPERTY TYPE
Semi-Detached
- BEDROOMS
6
- BATHROOMS
4
- SIZE
2,656 sq ft
247 sq m
- TENUREDescribes how you own a property. There are different types of tenure - freehold, leasehold, and commonhold.Read more about tenure in our glossary page.
Freehold
Key features
- Stunning Six Bedroom Semi Detached Period Residence (2,656 Sq.Ft)
- Superb Central Crystal Palace Location
- Period Elegance and Stylish Interiors
- Breath-Taking Extended Kitchen/Diner with Vaulted Ceiling
- Beautiful Front Aspect Reception Room
- Four Bathrooms (Two En-Suite) Plus Downstairs WC
- Garden with Summerhouse
- Off Street Parking
- Moments from Transport Links and Vibrant Amenities
- Please Quote Ref TH0310 For All Enquiries
Description
Please Quote Ref TH0310 For All Enquiries - Stunning six bedroom, four bathroom, period semi-detached house (2,656 Sq.Ft) with off street parking and garden with summerhouse, superbly situated in the vibrant heart of Crystal Palace.
This beautiful Victorian Villa boasts expansive extended accommodation arranged over four floors. It offers impressive living space with enormous elegance and a wealth of period appeal. The Villa has been sympathetically updated with stylish interiors and contemporary design throughout. Features include an outstanding extended kitchen/breakfast/dining room with vaulted ceiling, a wood burning stove and bi-folding doors onto the garden, a separate utility/WC, a wonderful front aspect reception, four luxury bath/shower rooms (two en-suite), a fully functional summerhouse / home office, gas central heating, double glazed sash windows, quality floor coverings, ample inbuilt storage and stunning panoramic views of Central London.
The ground floor comprises an entrance hall which leads into the bright and spacious front aspect reception room with an attractive shuttered bay window and feature fireplace with a gas heated stove. To the rear of the property, the breath-taking open plan kitchen//breakfast/dining room with exposed brick wall and wood burner which provides an exceptional space for relaxing, dining and entertaining. It’s flooded with natural light from a vaulted ceiling with multiple large skylights and bi-folding doors spilling out onto the Moroccan tiled patio and well-maintained garden beyond. The kitchen area comprises a high-quality range of matching wall and base units with work surfaces and central island incorporating inset sink unit, induction hob, triple wall mounted electric oven, and further integrated appliances. A separate utility provides access to guest WC as well as further sink unit, work and appliance space. The garden includes a further patio area with a summerhouse / home-office containing bifold doors along with another separate area for storing bikes and garden equipment.
On the first floor, there are two generous sized bedrooms – the master with a large front aspect bedroom with wide bay and dressing room, and a further bedroom to the rear with en-suite shower. A huge and stylish family bathroom with exposed brick-work, contemporary style free-standing bath suite and separate shower unit, completes the first floor accommodation. To the second floor, there are two further bedrooms sharing access to a bathroom, as well as a generous eaves room - ideal for storage. The third (top) floor provides another two bedrooms and a modern bathroom - the larger of the rooms offering studio style accommodation with kitchenette/sink and glorious panoramic views of London (from Wembley to the Shard!) from a bi-folding door Juliette style balcony.
The property is enviably located in the heart of Crystal Palace, moments from an array of vibrant shops, bars, restaurants, cafes and great transport links. Gipsy Hill station (0.2 miles) offers direct trains to London Victoria and London Bridge, whilst Crystal Palace station (0.4 miles) is on the Windrush line giving easy access to the City, Canary Wharf and Shoreditch. There are also numerous regular bus routes providing excellent connections to Central London and the surrounding area.
Paxton Primary School is just 50 meters away, which is now a feeder school for the ‘Outstanding’ Kingsdale Foundation Secondary School.
The famous site of Crystal Palace Park is nearby, with its lake, children’s zoo and dinosaur trail.
Priced to sell - an early viewing is strongly recommended to avoid disappointment!
- COUNCIL TAXA payment made to your local authority in order to pay for local services like schools, libraries, and refuse collection. The amount you pay depends on the value of the property.Read more about council Tax in our glossary page.
- Band: E
- PARKINGDetails of how and where vehicles can be parked, and any associated costs.Read more about parking in our glossary page.
- Off street
- GARDENA property has access to an outdoor space, which could be private or shared.
- Private garden
- ACCESSIBILITYHow a property has been adapted to meet the needs of vulnerable or disabled individuals.Read more about accessibility in our glossary page.
- Ask agent
Woodland Road, Crystal Palace, SE19
Add an important place to see how long it'd take to get there from our property listings.
__mins driving to your place
Get an instant, personalised result:
- Show sellers you’re serious
- Secure viewings faster with agents
- No impact on your credit score
Your mortgage
Notes
Staying secure when looking for property
Ensure you're up to date with our latest advice on how to avoid fraud or scams when looking for property online.
Visit our security centre to find out moreDisclaimer - Property reference S220835. The information displayed about this property comprises a property advertisement. Rightmove.co.uk makes no warranty as to the accuracy or completeness of the advertisement or any linked or associated information, and Rightmove has no control over the content. This property advertisement does not constitute property particulars. The information is provided and maintained by Thomas Howe Property, Powered by eXp UK, Beckenham. Please contact the selling agent or developer directly to obtain any information which may be available under the terms of The Energy Performance of Buildings (Certificates and Inspections) (England and Wales) Regulations 2007 or the Home Report if in relation to a residential property in Scotland.
*This is the average speed from the provider with the fastest broadband package available at this postcode. The average speed displayed is based on the download speeds of at least 50% of customers at peak time (8pm to 10pm). Fibre/cable services at the postcode are subject to availability and may differ between properties within a postcode. Speeds can be affected by a range of technical and environmental factors. The speed at the property may be lower than that listed above. You can check the estimated speed and confirm availability to a property prior to purchasing on the broadband provider's website. Providers may increase charges. The information is provided and maintained by Decision Technologies Limited. **This is indicative only and based on a 2-person household with multiple devices and simultaneous usage. Broadband performance is affected by multiple factors including number of occupants and devices, simultaneous usage, router range etc. For more information speak to your broadband provider.
Map data ©OpenStreetMap contributors.




