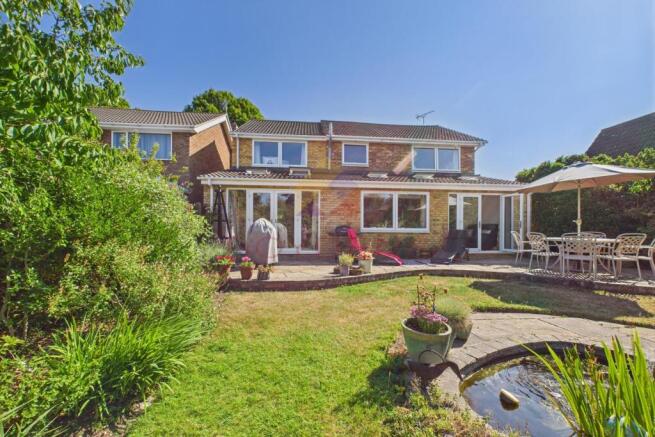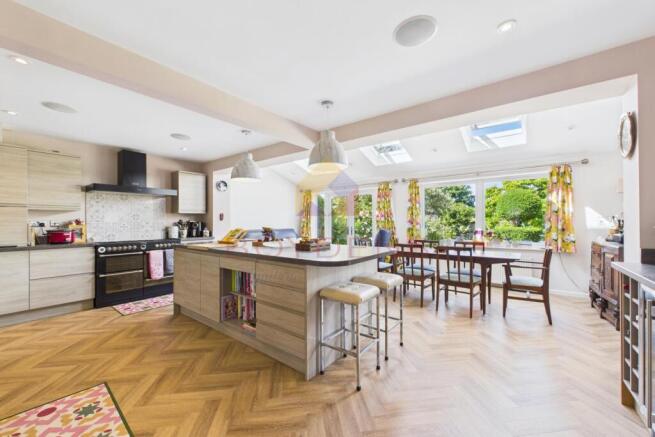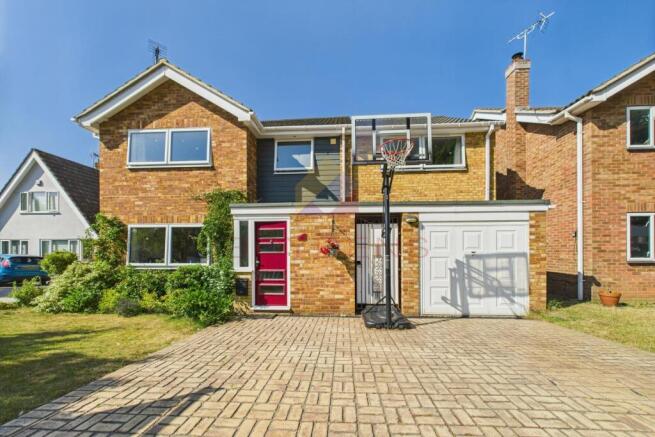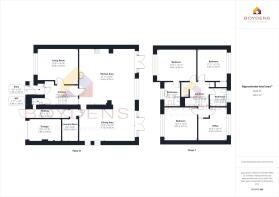Sanders Drive, Lexden, Colchester

- PROPERTY TYPE
Detached
- BEDROOMS
4
- BATHROOMS
2
- SIZE
Ask agent
- TENUREDescribes how you own a property. There are different types of tenure - freehold, leasehold, and commonhold.Read more about tenure in our glossary page.
Freehold
Key features
- BEAUTIFULLY PRESENTED
- FOUR DOUBLE BEDROOMS
- TWO EXTENSIONS
- BESPOKE FITTED KITCHEN
- OPEN PLAN DESIGN
- VERSATILE ACCOMMODATION
- EASY ACCESS STATION & A12
- WALK TO MANY SCHOOLS
- COUNCIL TAX BAND E £2414.50
- EPC RATING - TBC
Description
Located on the highly sought-after Sanders Drive, this exceptional family residence offers convenient access to both the A12 and Colchester North Station, and is within walking distance of a number of highly regarded public and private schools.
The current owners have meticulously transformed the property, resulting in a spacious and stylish home finished to an excellent standard throughout.
A welcoming porch leads into a central hallway, complete with a cloakroom and staircase to the first floor. The front-facing lounge features a log-burning stove and provides a cosy yet elegant retreat.
A substantial ground floor extension has created a stunning, bespoke kitchen and dining area, complete with expansive glass windows, French doors, and Velux skylights that bathe the space in natural light. This area is ideal for family living and entertaining alike, seamlessly connecting to a versatile reception room—perfectly suited as a cinema room, playroom, or additional lounge. Adjoining this space is a utility room with access to a covered passageway, ideal for muddy boots after countryside walks at nearby Hilly Fields.
Upstairs, the home continues to impress with four generously proportioned double bedrooms, made possible by a thoughtful extension over the garage and ground floor. The principal bedroom features a sleek en-suite shower room with contemporary marble-effect tiling, while the family bathroom has been recently refurbished to a similarly high specification.
Externally, the front of the property benefits from a newly paved driveway providing off-street parking for at least two vehicles, in addition to a single garage. A gated side entrance leads to a well-maintained rear garden, predominantly laid to lawn and complemented by an expansive patio area, a charming ornamental pond, and a second patio positioned to catch the evening sun. A timber shed provides practical garden storage.
Sanders Drive remains one of Colchester’s most desirable addresses, with excellent proximity to Crouch Street’s boutique shopping parade and Colchester town centre. The property is ideally placed for access to some of the area’s top schools, including Colchester County High School for Girls, Colchester Royal Grammar School, Oxford House, St Mary’s School, and Colchester Sixth Form College. Commuters will appreciate that Colchester North Station is under a mile away, offering fast and direct services to London Liverpool Street in under 50 minutes. The A12 is easily accessible via Junctions 26 and 27, making this an ideal location for those seeking both quality of life and connectivity.
PORCH - 5'4'' x 4'5'' (1.6m x 1.3m)
ENTRANCE HALLWAY - 12'9'' x 8'10'' (3.9m x 2.7m)
CLOAKROOM - 5'3'' x 2'10'' (1.6m x 0.9m)
LOUNGE - 15' x 13'3'' (4.6m x 4m)
KITCHEN/DINER - 21'6'' x 21' (6.6m x 6.4m)
SITTING ROOM - 20'10'' x 12'4'' (6.4m x 3.8m)
UTILITY ROOM - 12'3'' x 6' (3.7m x 1.8m)
PASSAGEWAY - 14'8'' x 3'6'' (4.5m x 1.1m)
FIRST FLOOR LANDING - 13'3'' x 9' (4m x 2.7m)
MASTER BEDROOM - 15' x 12' (4.6m x 3.7m)
EN-SUITE SHOWER ROOM - 9' x 6' (2.7m x 1.8m)
BEDROOM - 2 - 12' x 11' (3.7m x 3.4m)
FAMILY BATHROOM - 6'10'' x 6'5'' (2.1m x 2m)
BEDROOM - 3 - 12'4'' x 12'2'' (3.8m x 3.7m)
BEDROOM - 4 - 12'4'' x 11' (3.8m x 3.4m)
GARAGE - 12' x 7' (3.7m x 2.1m)
AGENT NOTE-
Local Authority – Colchester City Council.
Broadband Availability –Ultrafast Broadband available with speeds of up to 220 Mbps (details obtained from Ofcom Mobile and Broadband Checker) – May 2025
Mobile Coverage - It is understood that the best available service in the area is provided by EE and THREE with limited voice and data indoor coverage. O2 and VODAFONE have limited voice and no data indoor coverage. O2, THREE, VODAFONE AND EE all have likely voice and data outdoor coverage (details obtained from Ofcom Mobile and Broadband Checker) May 2025
Utilities - Mains Electric / Mains Gas Heating / Mains Water /Mains Sewerage.
Construction Type - We understand the property to be of Traditional Construction of brick.
Flood Risk - Data Taken from Gov.UK Flood Map – checked May 2025 - The property is at a Very Low risk of flooding.
Planning Applications in the Immediate Locality - Checked May 2025 - We are not aware of any planning applications in the immediate locality.
MONEY LAUNDERING REGULATIONS - Please be advised that all purchasers will need to adhere to current laws of money laundering and therefore will need to provide Boydens Estate Agents photographic identification and proof of residency identification before any transaction is started to comply with the legislation.
Some of the flooring to the kitchen and snug area is currently being replaced by Hatfields.
- COUNCIL TAXA payment made to your local authority in order to pay for local services like schools, libraries, and refuse collection. The amount you pay depends on the value of the property.Read more about council Tax in our glossary page.
- Band: E
- PARKINGDetails of how and where vehicles can be parked, and any associated costs.Read more about parking in our glossary page.
- Garage
- GARDENA property has access to an outdoor space, which could be private or shared.
- Yes
- ACCESSIBILITYHow a property has been adapted to meet the needs of vulnerable or disabled individuals.Read more about accessibility in our glossary page.
- Ask agent
Sanders Drive, Lexden, Colchester
Add an important place to see how long it'd take to get there from our property listings.
__mins driving to your place
Get an instant, personalised result:
- Show sellers you’re serious
- Secure viewings faster with agents
- No impact on your credit score
Your mortgage
Notes
Staying secure when looking for property
Ensure you're up to date with our latest advice on how to avoid fraud or scams when looking for property online.
Visit our security centre to find out moreDisclaimer - Property reference 2480674. The information displayed about this property comprises a property advertisement. Rightmove.co.uk makes no warranty as to the accuracy or completeness of the advertisement or any linked or associated information, and Rightmove has no control over the content. This property advertisement does not constitute property particulars. The information is provided and maintained by Boydens, Colchester. Please contact the selling agent or developer directly to obtain any information which may be available under the terms of The Energy Performance of Buildings (Certificates and Inspections) (England and Wales) Regulations 2007 or the Home Report if in relation to a residential property in Scotland.
*This is the average speed from the provider with the fastest broadband package available at this postcode. The average speed displayed is based on the download speeds of at least 50% of customers at peak time (8pm to 10pm). Fibre/cable services at the postcode are subject to availability and may differ between properties within a postcode. Speeds can be affected by a range of technical and environmental factors. The speed at the property may be lower than that listed above. You can check the estimated speed and confirm availability to a property prior to purchasing on the broadband provider's website. Providers may increase charges. The information is provided and maintained by Decision Technologies Limited. **This is indicative only and based on a 2-person household with multiple devices and simultaneous usage. Broadband performance is affected by multiple factors including number of occupants and devices, simultaneous usage, router range etc. For more information speak to your broadband provider.
Map data ©OpenStreetMap contributors.







