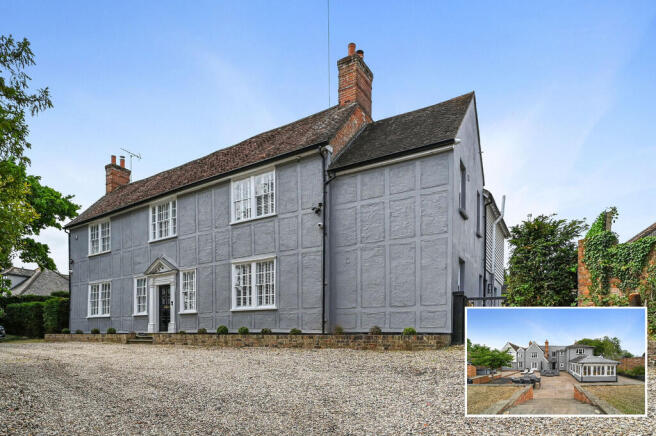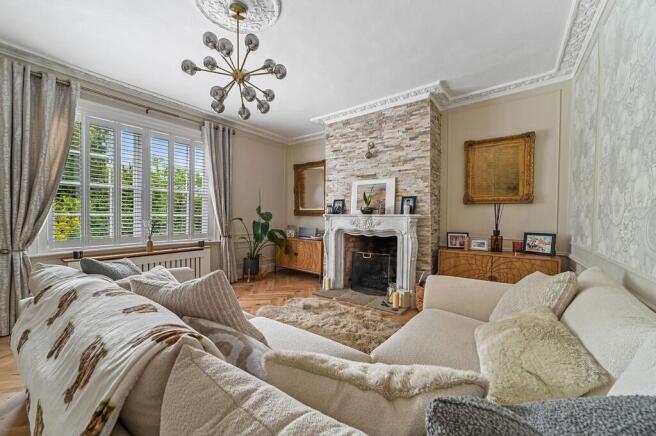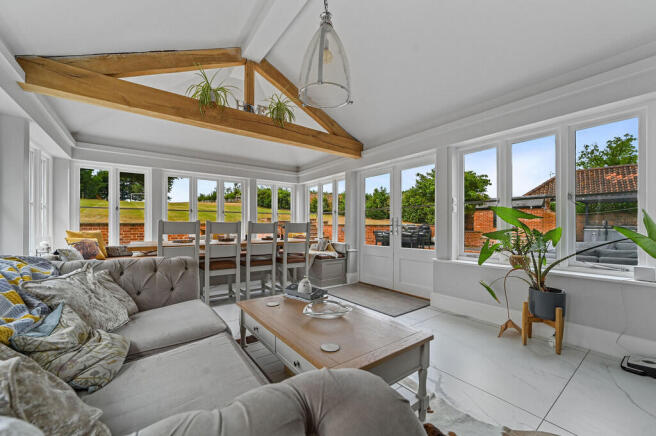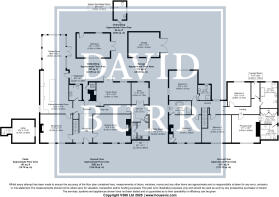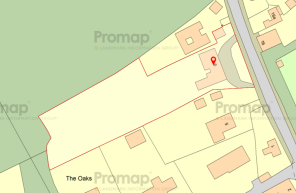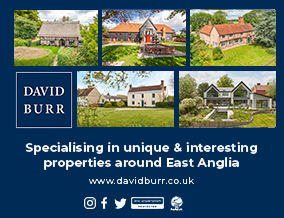
Swan Street, Sible Hedingham, Essex

- PROPERTY TYPE
Detached
- BEDROOMS
5
- BATHROOMS
4
- SIZE
4,086 sq ft
380 sq m
- TENUREDescribes how you own a property. There are different types of tenure - freehold, leasehold, and commonhold.Read more about tenure in our glossary page.
Freehold
Key features
- Five bedrooms
- Principal suite with dressing room and en-suite
- Stunning reception hall
- Wonderful, spacious kitchen/breakfast room
- Garden room/orangery
- Boot room & utility room
- Carriage drive and detached garage
- South and west facing gardens
- Approximately 1 acre (sts)
- NO ONWARD CHAIN
Description
The building is approach via an in and out carriage drive, which in turn is screen by established tree planted borders. The property is orientated from east to west, thus the patio terrace and grounds in particular enjoy high levels of sunshine (weather permitting), and it would be fair to say that Apple Tree Lodge is an outstanding family home with wonderful architectural detail, both internally and externally.
Appletree Lodge is entered via three stone steps leading to an imposing eight panelled door which has moulded capitals and bases to the pilasters and an intricate pediment and frieze. The reception hall is especially impressive with a York stone floor and is of a split level nature with a rear glazed door giving views to the garden. There are two column style radiators, a detailed Georgian staircase with mahogany hand rail, and an attractive arch which gives way to the rear hall. The principal reception rooms are accessed directly from here.
The drawing room is situated to the front of the property and has three large vertical hung sash windows set within casements which give the room a light and airy feel. There is panelled detailing beneath the windows, detailed skirting boards, dado rails, detailed cornicing and plaster work. An attractive fireplace in brick with stone hearth and wood burner provides a focal point and this is flanked by two arched recesses.
The dining room is directly accessed from the reception hall and the impressive kitchen. The room provides exquisite formal entertaining space and has two double hung vertical sash windows with central detailing and has intricate cornicing and moulding to the ceilings, a dado rail and moulded skirting boards. A Louis style fireplace provides a focal point.
The reception hall extends to form a vestibule and inner hallway, and these complimentary areas in turn provide access to a lavishly appointed cloakroom which is panelled to dado height and has a circular sink set on a plinth, and a delightful, cosy and private family room which accesses the extensive entertaining terrace via French doors and has a fireplace with inset wood burner and stone hearth.
Further reception space is provided beyond, and includes a study accessed via glazed French doors on the North elevation of the property. There is an exceptionally practical boot room on the Northerly elevation of the property which has a glazed panelled door leading to the outside and this area is equipped with storage and coat racks further adding to the versatility. Directly from here the utility room can be accessed which is fitted with a range of units with solid oak worktops and tiled splashbacks and there is a further cloakroom accessed from the utility room.
The heart of the house is formed from an exquisite bespoke kitchen which opens to a stunning garden room overlooking the garden and patio terrace. Fitted with bevel edged quartz counter tops and a substantial central island with sink, mixer spray and fluted drainer, the kitchen also features a particularly imposing gas fired three range AGA. There are a multitude of storage solutions with contrasting blue and grey cabinet doors, incorporating larder unit and integrated appliances to include fridge, freezer, ovens and dishwasher. The room has attractive tiled flooring and directly opens to a stunning garden room with fully vaulted ceiling with oak framework on view and the French doors access the entertaining terrace.
The first floor is equally impressive and displays fine period detailing throughout with large sash windows, split level landings and period detailing in all the rooms. The principal suite is situated to the Easterly elevation of the property and has two vertical sliding sash windows and is an elegant and well-proportioned room. A square arch leads to an extensive dressing room which has a twin Neptune sink unit with cupboards under and extensive wardrobing and shelving. From the dressing room is an exquisitely presented bathroom which has a rectangular bath set within a tiled and panelled plinth, large shower cubicle and WC. The room is extensively panelled and benefits from a tiled floor.
The guest suite is situated to the Easterly elevation of the property and has a double hung sash window and a storage cupboard. A panelled door accesses an en-suite bath/shower room with freestanding roll top bath, large shower cubicle, wash hand basin and WC. The room has solid oak flooring and automatic lighting.
The third bedroom is situated to the rear of the property and has a double aspect and takes in magnificent views to the grounds and countryside beyond and has an en-suite shower room configured in a contemporary wet room style.
There are two further bedrooms to the Easterly elevation and one to the Westerly elevation and both of these are served by an impressive family bath/shower room which has a rectangular bath set within a tiled and panelled plinth and a large shower cubicle, the room is panelled to dado height and has beautiful oak flooring. The first floor accommodation is completed by a large plant/laundry room with shelving and storage space.
The property is approached via a pair of recently installed arch topped electrically operated gates leading to an extensive carriage drive, giving access to the property and grounds. There are densely stocked borders flanking the drive, and in front, boasting a variety of mature trees, shrubs, and offering privacy and with detailed railings to the front boundary. Immediately to the front of the house are raised brick planters.
The grounds are an absolute delight and benefit from a South and Westerly aspect enabling them to take advantage of the all-day sun making them perfect for large scale family entertaining. To the Southerly side of the property is an attractive garden with a delightful circular pond providing a focal point. Next to this is a detached weather boarded workshop with slate roof providing useful storage space and adding to the versatility of the outbuildings. The immediate rear garden is largely walled incorporating red brick planters and there is an extensive sandstone terrace which can be accessed from both the snug and the garden room. This provides a fantastic informal entertaining area.
Brick built garden store with slate roof which also benefits from a WC and wash hand basin making it ideal for cleaning after work in the garden. To the rear of this is a small log store.
The principal garden is approached via brick and stone steps from the patio terrace which lead to a large expanse of lawn and red brick walls. A mature oak tree provides a focal point and this is also floodlit beyond which are further expanses of lawn and a large holly tree. To the Westerly aspect of the garden there are delightful views across open pasture towards Cobbs Fenn. It would be fair to say that the extensive grounds of Appletree Lodge provide a fantastic private and secure entertaining space for a large family to enjoy. In all about 1 acre (sts).
Agents note:
We understand that the property has a tree preservation order.
Additional information
Services: Main water, electricity and drainage
Gas fired heating to radiators. EPC rating: N/A Council tax band: G
Tenure: Freehold List Entry Number: 1233578
Broadband speed: up to 1000 Mbps (Ofcom).
Mobile coverage: EE, O2, Three, Vodafone (Ofcom).
None of the services have been tested by the agent.
Local authority: Braintree District Council .
Viewing strictly by appointment with David Burr. DAVIDBURR.CO.UK
NOTICE: Whilst every effort has been made to ensure the accuracy of these sales details, they are for guidance purposes only and prospective purchasers or lessees are advised to seek their own professional advice as well as to satisfy themselves by inspection or otherwise as to their correctness. No representation or warranty whatsoever is made in relation to this property by David Burr or its employees nor do such sales details form part of any offer or contract.
RECEPTION HALL
DRAWING ROOM 21' 11" x 15' 1" (6.70m x 4.60m)
DINING ROOM 17' 1" x 15' 1" (5.23m x 4.60m)
KITCHEN/BREAKFAST ROOM 22' 11" x 17' 8" (7.00m x 5.40m)
GARDEN ROOM 18' 6" x 12' 7" (5.65m x 3.85m)
FAMILY ROOM 19' 3" x 12' 3" (5.89m x 3.75m)
STUDY 11' 9" x 9' 0" (3.60m x 2.75m)
BOOT ROOM 9' 6" x 9' 2" (2.90m x 2.80m)
UTILITY ROOM 9' 0" x 6' 6" (2.75m x 2.00m)
WC 9' 0" x 2' 11" (2.75m x 0.90m)
CLOAKROOM 8' 7" x 6' 5" (2.63m x 1.98m)
LANDING
PRINCIPAL SUITE 17' 0" x 15' 1" (5.20m x 4.60m)
ENSUITE 9' 10" x 8' 6" (3.00m x 2.60m)
DRESSING AREA 9' 10" x 9' 10" (3.00m x 3.00m)
BEDROOM TWO 17' 4" x 15' 1" (5.30m x 4.60m)
ENSUITE 11' 9" x 6' 6" (3.60m x 2.00m)
BEDROOM THREE 16' 2" x 15' 7" (4.95m x 4.75m)
ENSUITE 8' 6" x 6' 6" (2.60m x 2.00m)
BEDROOM FOUR 15' 1" x 15' 1" (4.60m x 4.60m)
BEDROOM FIVE 12' 7" x 12' 3" (3.85m x 3.75m)
BATHROOM 13' 1" x 9' 10" (4.00m x 3.00m)
LAUNDRY ROOM 7' 10" x 6' 4" (2.40m x 1.95m)
CELLAR 12' 1" x 11' 9" (3.70m x 3.60m)
WORKSHOP 18' 0" x 12' 9" (5.50m x 3.90m)
GARAGE 16' 4" x 13' 1" (5.00m x 4.00m)
GARDEN STORE/WASH ROOM 9' 6" x 6' 6" (2.90m x 2.00m)
Brochures
Brochure- COUNCIL TAXA payment made to your local authority in order to pay for local services like schools, libraries, and refuse collection. The amount you pay depends on the value of the property.Read more about council Tax in our glossary page.
- Band: G
- LISTED PROPERTYA property designated as being of architectural or historical interest, with additional obligations imposed upon the owner.Read more about listed properties in our glossary page.
- Listed
- PARKINGDetails of how and where vehicles can be parked, and any associated costs.Read more about parking in our glossary page.
- Garage,Off street
- GARDENA property has access to an outdoor space, which could be private or shared.
- Yes
- ACCESSIBILITYHow a property has been adapted to meet the needs of vulnerable or disabled individuals.Read more about accessibility in our glossary page.
- Ask agent
Energy performance certificate - ask agent
Swan Street, Sible Hedingham, Essex
Add an important place to see how long it'd take to get there from our property listings.
__mins driving to your place
Get an instant, personalised result:
- Show sellers you’re serious
- Secure viewings faster with agents
- No impact on your credit score



Your mortgage
Notes
Staying secure when looking for property
Ensure you're up to date with our latest advice on how to avoid fraud or scams when looking for property online.
Visit our security centre to find out moreDisclaimer - Property reference 100424028475. The information displayed about this property comprises a property advertisement. Rightmove.co.uk makes no warranty as to the accuracy or completeness of the advertisement or any linked or associated information, and Rightmove has no control over the content. This property advertisement does not constitute property particulars. The information is provided and maintained by David Burr Estate Agents, Castle Hedingham. Please contact the selling agent or developer directly to obtain any information which may be available under the terms of The Energy Performance of Buildings (Certificates and Inspections) (England and Wales) Regulations 2007 or the Home Report if in relation to a residential property in Scotland.
*This is the average speed from the provider with the fastest broadband package available at this postcode. The average speed displayed is based on the download speeds of at least 50% of customers at peak time (8pm to 10pm). Fibre/cable services at the postcode are subject to availability and may differ between properties within a postcode. Speeds can be affected by a range of technical and environmental factors. The speed at the property may be lower than that listed above. You can check the estimated speed and confirm availability to a property prior to purchasing on the broadband provider's website. Providers may increase charges. The information is provided and maintained by Decision Technologies Limited. **This is indicative only and based on a 2-person household with multiple devices and simultaneous usage. Broadband performance is affected by multiple factors including number of occupants and devices, simultaneous usage, router range etc. For more information speak to your broadband provider.
Map data ©OpenStreetMap contributors.
