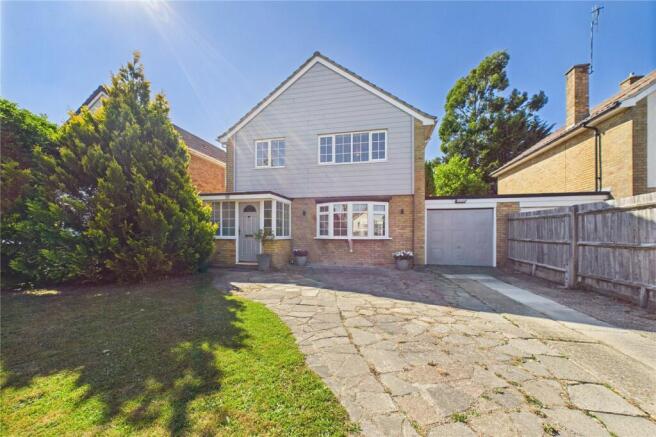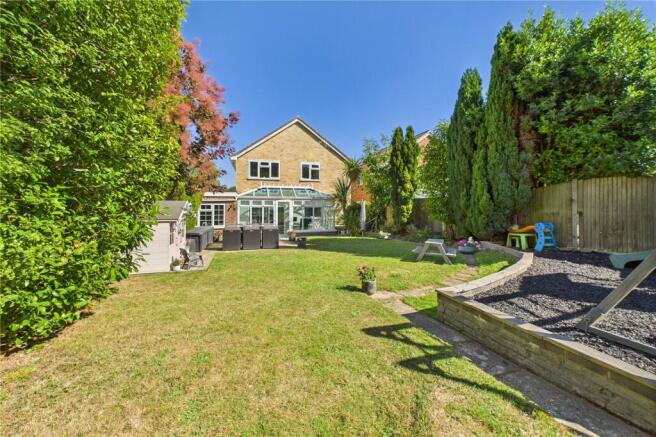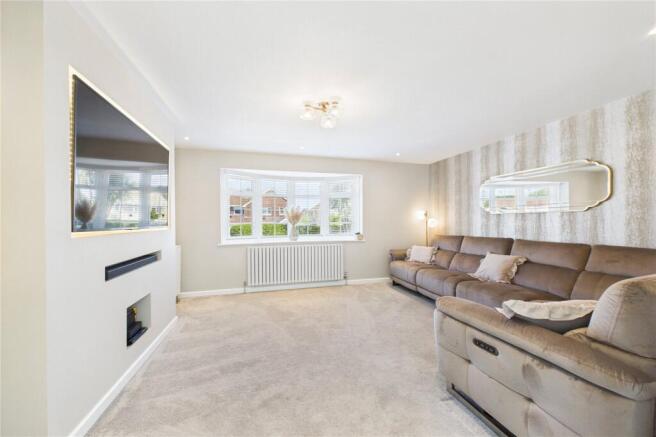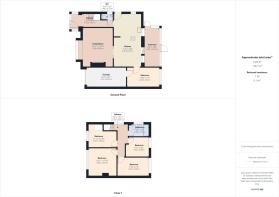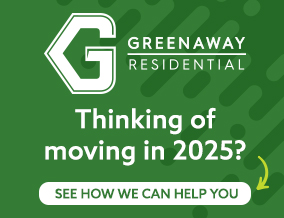
4 bedroom link detached house for sale
The Glade, Furnace Green, Crawley, West Sussex, RH10
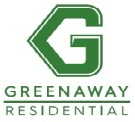
- PROPERTY TYPE
Link Detached House
- BEDROOMS
4
- BATHROOMS
2
- SIZE
1,475 sq ft
137 sq m
- TENUREDescribes how you own a property. There are different types of tenure - freehold, leasehold, and commonhold.Read more about tenure in our glossary page.
Freehold
Key features
- Four bedroom linked detached house
- Renovated throughout 2019 onwards
- Newly installed kitchen and bathroom
- New combi boiler & electrics
- Garage and driveway
- Conservatory
- Landscaped large rear garden
- Vendor suited
- 1.2 miles to station
Description
Greenaway Residential Crawley are delighted to bring to the market this delightful refurbished and improved four/five-bedroom link detached house in the ever-popular Furnace Green area of Crawley being only 1.1 miles to Three Bridges station and 1.3 miles to Crawley town center. Benefitting from a driveway and garage, conservatory, large landscaped rear garden, play room/office and a range of various modern features providing a spacious living in a well-presented house in a desirable location. The property was lovingly renovated throughout in 2019 by the existing owners including new kitchen, bathroom, electrics, combi boiler, new plumbing and stylish radiators, front door, tv aerials and data points in bedrooms, living and family room.
The property is entered via the front door into the inner hallway with grey flooring matching the downstairs area and stairs to first floor, handy under stairs storage cupboard and wall mounted radiator. There is a downstairs w.c, part tiled in white containing low level w.c, sink with fountain tap and frosted glass window to side. To the front there is a vast lounge with carpets and bay window to front with blinds, fitted media wall for television, sound bar and media appliances and ceiling spot lights. The lounge can be isolated from the kitchen via a glazed pocket door separating the two if required.
The hub of the home is the truly stunning and ample kitchen diner, part tiled in white and fitted 2019 and offers a stylish range of wall and base units, storage space, drawers and cupboards and benefits from large work surfaces, room for washing machine, dishwasher and fridge freezer, fitted AEG cooker and grill, sink with drainer and mixer tap , electric AEG 4 ring hob, side access door and wall mounted radiators along with space for a large dining table. To the side there is a family room / bedroom 5 if needed that offer a plethora of possibilities including office, play room, bedroom and additional space, which is carpeted with wall mounted radiator and window to rear. There is access to the garage via this room. Additionally, to the rear there is conservatory/summer room offering additional space, fully double glazed with doors to the rear garden and light and power supply.
The upstairs offers up a landing which is bright and airy from the vast amount of natural sunlight from each room and the frosted side window and has loft access for additional storage and is boarded with light and power to enable future conversion if desired. There are four bedrooms perfect for a large family with the master having a fitted wardrobe all carpeted matching the whole first floor with wall mounted radiators and double glazing throughout. Each bedroom has its own aerial and data point installed for convenience.
There is a newly refurbished family bathroom suite, fully tiled with P shaped bath with waterfall shower and addition shower attachment, glass screen, low level w.c and matching sink with storage, frosted window to side, wall mounted heated towel rail which can be gas or electrically heated, extractor fan and wall mounted vanity unit mirror with light.
Externally there is a driveway for 3-4 cars with potential to increase parking spaces by turning front lawn to hard surfacing. and additional on road parking and a garage with a up and over door, power and light offering a vast amount of storage and benefitting from a new roof 2024. There is a good sized landscaped rear garden with water tap, patio area, mainly laid to lawn with mature plants and shrubs and side access.
Other features include gas central heating throughout via a recently installed combi boiler (2019) via a HIVE system, Upvc double glazing throughout and mechanical ventilation, cladding to frontage, and insulation to ceilings.
Furnace Green benefits from amenities including a parade of shops, well respected schools and the area also benefits from being close by to Tilgate golf course and forest. The Hawth Arts Centre, two restaurants and K2 Leisure Centre are also near at hand whilst 'Fastway' bus routes connect the area to Crawley town center with its more comprehensive range of facilities, K2 Leisure Centre and a variety of other popular destinations. Three Bridges mainline railway station is just one mile away which provides fast frequency links to the city, south coast and beyond.
To arrange a viewing of this property and/or for further information please do not hesitate to contact us.
Hallway
5.3m x 1.8m
Living Room
4.83m x 3.94m
Kitchen Dining Room
6.7m x 3.48m
Conservatory/ sunroom
4.9m x 2.06m
Bedroom 5/ family room
4.22m x 2.3m
Bedroom 1
3.63m x 3.6m
Bedroom 2
0.58m x 3m
Bedroom 3
4.06m x 2.36m
Bedroom 4
3.02m x 2.5m
Bathroom
2.64m x 1.7m
Garage
1610 x 2.62m
AML
Should a purchaser(s) have an offer accepted on a property marketed by Greenaway Residential Ltd T/A Greenaway Residential Estate Agents & Lettings Agents, they will need to have their identification checked. The property will not be removed from the market until these checks are successfully completed. This is necessary to meet our legal obligations under the Anti Money Laundering Act 2022 (AML) and is a legal requirement. We use an online service to verify your identity provided by SmartSearch. The cost of each check is £12 including VAT which is payable in advance, to Greenaway Residential Ltd, for each person (or company) that are disclosed as purchasers on the memorandum of sale. This charge is non-refundable under any circumstances.
Brochures
Particulars- COUNCIL TAXA payment made to your local authority in order to pay for local services like schools, libraries, and refuse collection. The amount you pay depends on the value of the property.Read more about council Tax in our glossary page.
- Band: TBC
- PARKINGDetails of how and where vehicles can be parked, and any associated costs.Read more about parking in our glossary page.
- Yes
- GARDENA property has access to an outdoor space, which could be private or shared.
- Yes
- ACCESSIBILITYHow a property has been adapted to meet the needs of vulnerable or disabled individuals.Read more about accessibility in our glossary page.
- Ask agent
The Glade, Furnace Green, Crawley, West Sussex, RH10
Add an important place to see how long it'd take to get there from our property listings.
__mins driving to your place
Get an instant, personalised result:
- Show sellers you’re serious
- Secure viewings faster with agents
- No impact on your credit score
About Greenaway Residential Estate Agents & Lettings Agents, Crawley
Boscobel House, 109 High Street, Crawley, West Sussex, RH10 1DD



Your mortgage
Notes
Staying secure when looking for property
Ensure you're up to date with our latest advice on how to avoid fraud or scams when looking for property online.
Visit our security centre to find out moreDisclaimer - Property reference CRW250145. The information displayed about this property comprises a property advertisement. Rightmove.co.uk makes no warranty as to the accuracy or completeness of the advertisement or any linked or associated information, and Rightmove has no control over the content. This property advertisement does not constitute property particulars. The information is provided and maintained by Greenaway Residential Estate Agents & Lettings Agents, Crawley. Please contact the selling agent or developer directly to obtain any information which may be available under the terms of The Energy Performance of Buildings (Certificates and Inspections) (England and Wales) Regulations 2007 or the Home Report if in relation to a residential property in Scotland.
*This is the average speed from the provider with the fastest broadband package available at this postcode. The average speed displayed is based on the download speeds of at least 50% of customers at peak time (8pm to 10pm). Fibre/cable services at the postcode are subject to availability and may differ between properties within a postcode. Speeds can be affected by a range of technical and environmental factors. The speed at the property may be lower than that listed above. You can check the estimated speed and confirm availability to a property prior to purchasing on the broadband provider's website. Providers may increase charges. The information is provided and maintained by Decision Technologies Limited. **This is indicative only and based on a 2-person household with multiple devices and simultaneous usage. Broadband performance is affected by multiple factors including number of occupants and devices, simultaneous usage, router range etc. For more information speak to your broadband provider.
Map data ©OpenStreetMap contributors.
