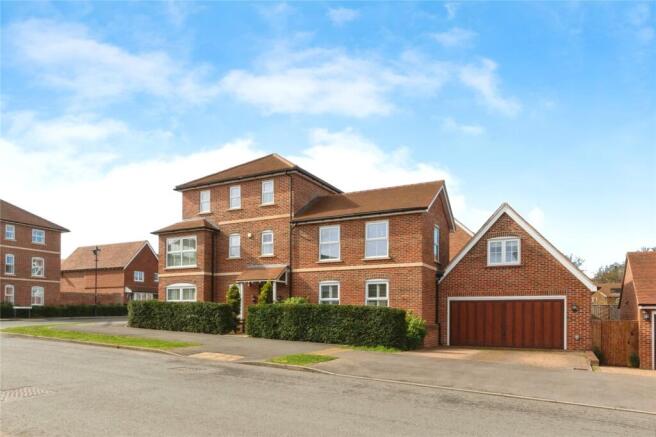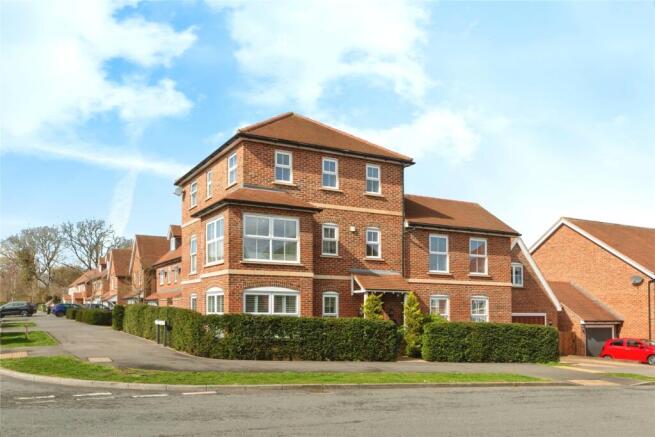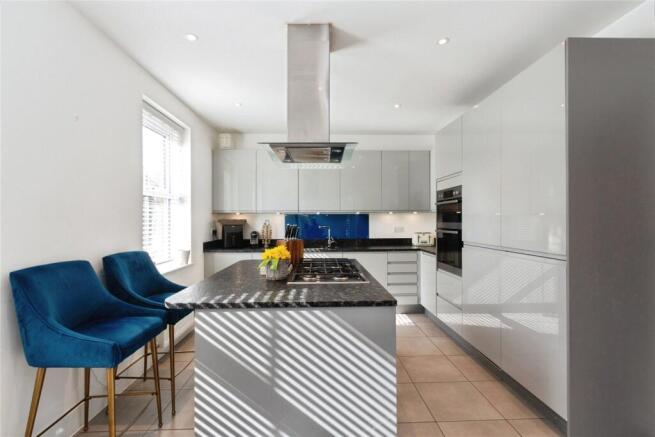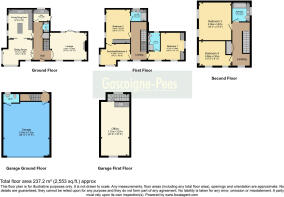5 bedroom detached house for sale
Murano Drive, Chineham, Basingstoke, Hampshire, RG24

- PROPERTY TYPE
Detached
- BEDROOMS
5
- BATHROOMS
3
- SIZE
Ask agent
- TENUREDescribes how you own a property. There are different types of tenure - freehold, leasehold, and commonhold.Read more about tenure in our glossary page.
Freehold
Key features
- Five-bedroom detached villa-style home in sought-after Vyne Park
- Double garage with self-contained studio above
- Three bathrooms, including two en suites
- Dual-aspect formal dining room and spacious lounge with French doors to garden
- Bespoke granite-topped kitchen island with premium integrated appliances
- Versatile first-floor room – dressing room, nursery, lounge, or office
- Flexible second-floor layout – bedrooms, lounge, home office, or cinema room
- Enclosed, low-maintenance rear garden with all-day sun
- Parking for multiple vehicles via private driveway
- Close to M3, Basingstoke station, schools, and local amenities
Description
This exceptional five-bedroom detached villa-style home in Vyne Park blends elegant design, generous proportions, and versatile spaces for modern family living.
Located in the established phase of Vyne Park, this beautifully presented home combines the timeless appeal of Croudace’s villa-style design with the comfort and convenience of modern living. Set over three floors, the property offers versatile spaces, high-spec finishes, and a private position just ten minutes from Basingstoke town centre and M3 junction 6.
***Ground Floor***
The welcoming entrance hall leads to a bright dual-aspect formal dining room with sliding doors to the kitchen, and a spacious lounge with French doors opening onto the rear garden. The kitchen features a bespoke granite-topped central island, premium integrated appliances, and serves as a hub for entertaining. It is perfectly positioned for both everyday family dining and hosting larger gatherings, flowing naturally into the dining and garden spaces. A separate utility room with garden access and a downstairs WC complete the layout.
***First Floor***
Two generous bedrooms, including a principal bedroom with en-suite shower room, are complemented by a versatile attached room currently used as a dressing room but equally suited as a nursery, private lounge, or home office. This room benefits from dual access from both the main bedroom and the landing. A further double bedroom with its own en-suite completes the floor, featuring dual wardrobes, dual-aspect windows, and a spacious bathroom.
***Second Floor***
Two additional bedrooms and a family bathroom provide ideal space for guests, older children, or a combination of bedroom and dedicated home office. Current owners use it as a bedroom, lounge, and bathroom. Previous layouts have included a master suite with bedroom, dressing room, and bathroom, or a cinema room with guest bedroom and private bathroom.
***Self-Contained Studio***
Above the double garage, a self-contained spacious studio offers a versatile space with its own bathroom, mini kitchen area, dual-aspect windows, and a private alarm system. This is perfect for a home business, gym, guest suite, or multi-generational living.
***Outside***
A private driveway provides parking for multiple vehicles, leading to the double garage. The enclosed rear garden is a blank canvas, designed for low-maintenance enjoyment, with a balance of lawn and patio. Benefiting from all-day sun, it is perfect for evening entertaining and even accommodates a 16ft inflatable cinema screen for memorable movie nights under the stars.
***Location***
Vyne Park is a highly regarded development with open green spaces, a strong sense of community, and excellent local amenities. Commuters benefit from quick road access to the M3 and regular rail services from Basingstoke to London Waterloo in under an hour.
***Why This Home Stands Out***
Situated in the original, more generously plotted phase of Vyne Park, this property offers architectural character and space that newer phases have not matched. Villa-style homes of this calibre rarely come to market, making this an exceptional opportunity.
Early viewing is strongly recommended. Contact us today to arrange an appointment.
- COUNCIL TAXA payment made to your local authority in order to pay for local services like schools, libraries, and refuse collection. The amount you pay depends on the value of the property.Read more about council Tax in our glossary page.
- Band: F
- PARKINGDetails of how and where vehicles can be parked, and any associated costs.Read more about parking in our glossary page.
- Yes
- GARDENA property has access to an outdoor space, which could be private or shared.
- Yes
- ACCESSIBILITYHow a property has been adapted to meet the needs of vulnerable or disabled individuals.Read more about accessibility in our glossary page.
- Ask agent
Murano Drive, Chineham, Basingstoke, Hampshire, RG24
Add an important place to see how long it'd take to get there from our property listings.
__mins driving to your place
Get an instant, personalised result:
- Show sellers you’re serious
- Secure viewings faster with agents
- No impact on your credit score



Your mortgage
Notes
Staying secure when looking for property
Ensure you're up to date with our latest advice on how to avoid fraud or scams when looking for property online.
Visit our security centre to find out moreDisclaimer - Property reference BAA240645. The information displayed about this property comprises a property advertisement. Rightmove.co.uk makes no warranty as to the accuracy or completeness of the advertisement or any linked or associated information, and Rightmove has no control over the content. This property advertisement does not constitute property particulars. The information is provided and maintained by Gascoigne-Pees, Basingstoke. Please contact the selling agent or developer directly to obtain any information which may be available under the terms of The Energy Performance of Buildings (Certificates and Inspections) (England and Wales) Regulations 2007 or the Home Report if in relation to a residential property in Scotland.
*This is the average speed from the provider with the fastest broadband package available at this postcode. The average speed displayed is based on the download speeds of at least 50% of customers at peak time (8pm to 10pm). Fibre/cable services at the postcode are subject to availability and may differ between properties within a postcode. Speeds can be affected by a range of technical and environmental factors. The speed at the property may be lower than that listed above. You can check the estimated speed and confirm availability to a property prior to purchasing on the broadband provider's website. Providers may increase charges. The information is provided and maintained by Decision Technologies Limited. **This is indicative only and based on a 2-person household with multiple devices and simultaneous usage. Broadband performance is affected by multiple factors including number of occupants and devices, simultaneous usage, router range etc. For more information speak to your broadband provider.
Map data ©OpenStreetMap contributors.




