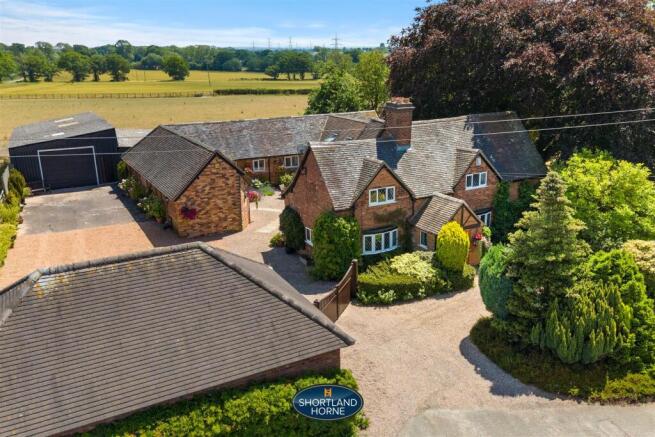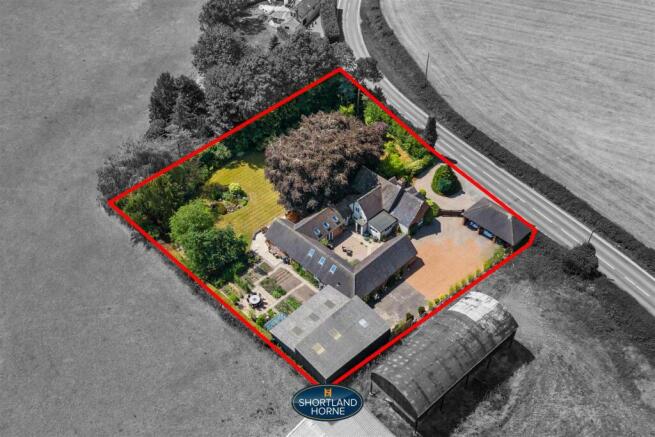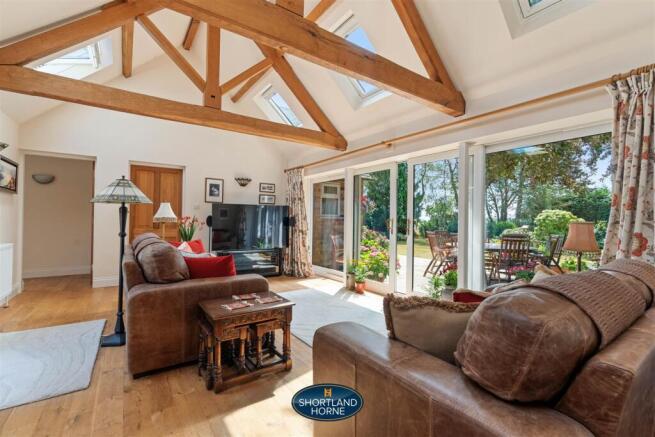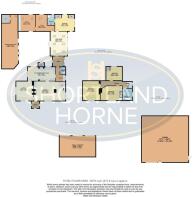4 bedroom detached house for sale
Park Lane, Fillongley, Coventry

- PROPERTY TYPE
Detached
- BEDROOMS
4
- BATHROOMS
3
- SIZE
5,076 sq ft
472 sq m
- TENUREDescribes how you own a property. There are different types of tenure - freehold, leasehold, and commonhold.Read more about tenure in our glossary page.
Freehold
Description
Set amidst the rolling greenbelt countryside of Warwickshire, Glebe Farm House is a captivating 17th-century home steeped in history and character. Once part of the renowned Arbury Estate, the property was donated to the Church – hence its name, “Glebe.” Historical records held at the Warwick Records Office trace a dwelling on this site back to the 1660s. Remarkably, parts of the property still feature oak timbering believed to be reclaimed from decommissioned Royal Navy ships, originally constructed using oak from the nearby Forest of Arden.
Lovingly maintained and significantly enhanced by the current owners who purchased the property in October 1994 the house underwent a sensitive and substantial extension in 2010, linking it with adjacent outbuildings that have been thoughtfully converted into beautiful and functional living spaces. After decades of enjoyment, the owners are now relocating to Devon to be closer to family, presenting a unique opportunity to acquire this exceptional home.
Approach & Setting~
Positioned along the B4102, the property is accessed via an attractive “in and out” driveway and featuring electrically operated oak gates, leading to a generous parking area and a three-bay open-fronted garage. The house enjoys panoramic countryside views, creating a serene and private rural setting.
Ground Floor~
The new oak front door opens into a welcoming entrance hall, leading directly into the stunning oak-beamed lounge, featuring a large log-burning stove that forms the heart of the home. The spacious kitchen, also beamed, is fitted with a 5-ring range cooker and dual ovens, and opens into a cosy snug a charming sitting area ideal for relaxed evenings.
A utility room and a convenient shower room with WC are located off the kitchen, while the large oak floored rear hall connects the main living space to the beautifully landscaped rear garden and a delightful courtyard. From here you lead into the spectacular oak floored garden room, featuring exposed oak trusses, six Velux roof lights (three electrically operated), and dual French doors opening to both garden and courtyard filling the room with natural light and countryside views.
Adjoining the garden room is the master bedroom suite, complete with oak trusses, French doors to the garden, fitted wardrobes and a stylish en-suite bathroom. The ground floor also includes a gym and a generous office/study with fitted shelving and cupboards both rooms featuring vaulted ceilings and Velux windows.
First Floor
A feature staircase rises to the first floor, where a wide oak-beamed landing provides access to three double bedrooms, each brimming with original character and charm. The family bathroom is a highlight, fitted with a cast iron bath, separate shower, and quality fittings throughout.
Gardens & Grounds ~
Outside, the landscaped gardens are thoughtfully designed, featuring seating areas, lawns, and floral borders. A rose-covered pergola leads to the romantic “secret garden”, which was once overgrown and has now been lovingly restored. A raised bench provides the perfect spot to take in the uninterrupted views across open countryside. (please not this has a septic tank)
The substantial vegetable garden includes a greenhouse, fruit trees, asparagus plot, and two patios all overlooking the rural landscape. This area has been carefully cultivated and is ideal for those with a passion for gardening or self-sufficiency.
Outbuildings ~
The property also benefits from a range of well-converted and practical outbuildings. A large store/workshop sits along one side of the courtyard and includes a fully insulated walk-in wine store, a rare and impressive feature. A further large barn, ideal for storage or recreational use, is accessed via an electrically operated roller shutter door and includes an inspection pit, making it a dream space for car enthusiasts or hobbyists.
Ground Floor -
Entrance Porch -
Lounge/Dining Room - 7.67m x 4.80m (25'2 x 15'9) -
Snug - 4.80m x 4.29m (15'9 x 14'1) -
Kitchen/Breakfast Room - 6.76m x 3.51m (22'2 x 11'6) -
Utility -
Shower Room -
Lobby -
Garden Room - 5.94m x 4.14m (19'6 x 13'7) -
Bedroom - 4.75m x 4.04m (15'7 x 13'3) -
En-Suite -
Gym - 4.80m x 4.04m (15'9 x 13'3) -
Study - 4.19m x 4.04m (13'9 x 13'3) -
First Floor -
Bedroom - 4.80m x 4.42m (15'9 x 14'6) -
Bedroom - 4.93m x 3.56m (16'2 x 11'8) -
Bedroom - 3.91m x 3.51m (12'10 x 11'6) -
Bathroom -
Outside -
Workshop/Storage - 13.23m x 3.99m (43'5 x 13'1) -
Barn - 11.33m x 11.20m (37'2 x 36'9) -
Triple Carport - 8.79m x 5.11m (28'10 x 16'9) -
Brochures
Park Lane, Fillongley, CoventryBrochure- COUNCIL TAXA payment made to your local authority in order to pay for local services like schools, libraries, and refuse collection. The amount you pay depends on the value of the property.Read more about council Tax in our glossary page.
- Band: G
- PARKINGDetails of how and where vehicles can be parked, and any associated costs.Read more about parking in our glossary page.
- Yes
- GARDENA property has access to an outdoor space, which could be private or shared.
- Yes
- ACCESSIBILITYHow a property has been adapted to meet the needs of vulnerable or disabled individuals.Read more about accessibility in our glossary page.
- Ask agent
Park Lane, Fillongley, Coventry
Add an important place to see how long it'd take to get there from our property listings.
__mins driving to your place
Get an instant, personalised result:
- Show sellers you’re serious
- Secure viewings faster with agents
- No impact on your credit score
Your mortgage
Notes
Staying secure when looking for property
Ensure you're up to date with our latest advice on how to avoid fraud or scams when looking for property online.
Visit our security centre to find out moreDisclaimer - Property reference 34009441. The information displayed about this property comprises a property advertisement. Rightmove.co.uk makes no warranty as to the accuracy or completeness of the advertisement or any linked or associated information, and Rightmove has no control over the content. This property advertisement does not constitute property particulars. The information is provided and maintained by Shortland Horne, Coventry. Please contact the selling agent or developer directly to obtain any information which may be available under the terms of The Energy Performance of Buildings (Certificates and Inspections) (England and Wales) Regulations 2007 or the Home Report if in relation to a residential property in Scotland.
*This is the average speed from the provider with the fastest broadband package available at this postcode. The average speed displayed is based on the download speeds of at least 50% of customers at peak time (8pm to 10pm). Fibre/cable services at the postcode are subject to availability and may differ between properties within a postcode. Speeds can be affected by a range of technical and environmental factors. The speed at the property may be lower than that listed above. You can check the estimated speed and confirm availability to a property prior to purchasing on the broadband provider's website. Providers may increase charges. The information is provided and maintained by Decision Technologies Limited. **This is indicative only and based on a 2-person household with multiple devices and simultaneous usage. Broadband performance is affected by multiple factors including number of occupants and devices, simultaneous usage, router range etc. For more information speak to your broadband provider.
Map data ©OpenStreetMap contributors.







