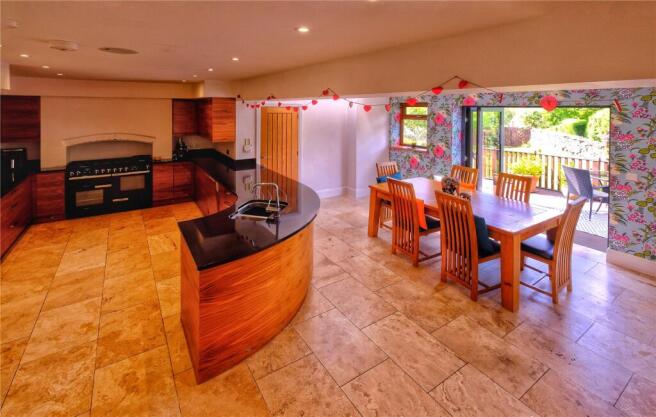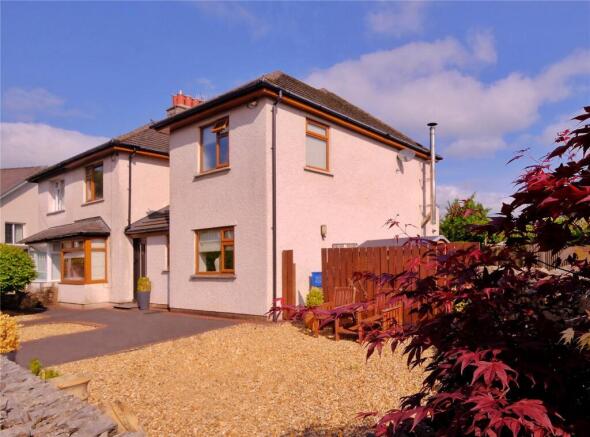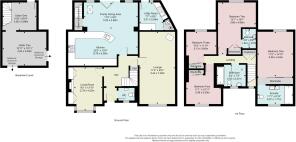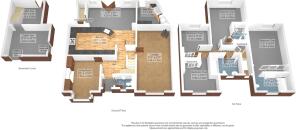Underley Road, Kendal, Cumbria, LA9

- PROPERTY TYPE
Semi-Detached
- BEDROOMS
4
- BATHROOMS
3
- SIZE
Ask agent
- TENUREDescribes how you own a property. There are different types of tenure - freehold, leasehold, and commonhold.Read more about tenure in our glossary page.
Ask agent
Key features
- Substantially extended and modernised
- Large family dining kitchen
- Generous lounge and separate living room
- Four bedrooms
- Two ensuites
- Cellar/basements rooms
- Enclosed rear garden
- Off road parking
Description
OVERVIEW
Substantially extended and modernised, this deceptive double fronted semi detached house must be viewed to be appreciated. Perfect for family living, the accommodation is over two floors plus basement/cellar rooms. The ground floor boasts two reception rooms - both with woodburners/stoves (one gas fired and one multifuel), the kitchen has been extended creating a generous family hub with bi fold doors to the deck and space for a large dining table and sofa if required. The essentials are also covered with a ground floor cloakroom and utility room. Moving to the first floor, two of the four bedrooms have ensuites and there is a family bathroom with four piece suite. A deck at the rear of the house gives views over allotments towards hills and there is a level lawn area plus off road parking at the front. A high standard of fittings throughout, UPVC double glazing, under floor heating to many rooms, built-in speaker system, oak internal doors and solar panels for hot (truncated)
ACCOMMODATION
From the driveway, a part frosted glazed door leads into:
HALL
An impressive entrance with an oak staircase with low level lighting leading to the first floor, a contemporary vertical radiator, a ceiling light and downlights. Pale wood effect flooring and an understairs cupboard.
WC
Frosted UPVC double glazed window, a concealed cistern WC and a hand basin. There is tiling to the walls, an alcove with downlight, chrome heated towel rail and downlights to the ceiling.
LIVING ROOM
9' 2" x 13' 10" (2.79m x 4.23m) into bay Currently used as a fifth bedroom, the living room has a UPVC double glazed box bay window facing the front aspect. Morso gas fired woodburner set on a stone plinth, double alcove cupboards to either side, a radiator and downlights.
LOUNGE
11' 3" x 23' 1" (3.44m x 7.03m) A good sized room with a contemporary multi fuel stove set across a corner on a polished stone plinth. UPVC double glazed window, wood style flooring with under floor heating and downlights to the ceiling.
FAMILY KITCHEN DINING ROOM
Kitchen 22' 3" x 10' 9" (6.79m x 3.28m) Family Dining Area 17' 2" (8' 5" (5.22m x 2.56m) A generous room divided into kitchen and dining spaces - two UPVC double glazed windows face the rear aspect and there are bi fold doors to the deck, ideal for entertaining and appreciating the view. A further Velux allows in extra natural light. The kitchen area is fitted with warm wood effect base and wall units - some of which have a stylish curve, polished quartz worktops and a one and a half bowl sink. There is an integrated dishwasher, space for a range cooker and space for an American style fridge within contrasting cream larder units. Under flooring heating runs throughout the room and there are downlights, under unit lighting and kickboard lights.
UTILITY ROOM
7' 7" x 8' 5" (2.31m x 2.58m) approx max UPVC double glazed window and external door. Fitted with white base and wall units, a stainless sink with drainer and tiled splashbacks. Plumbing for a washing machine, space for a dryer and cupboard housing the Worcester boiler, hot water cylinder and PV panel controls
LANDING
Frosted UPVC double glazed window to the front aspect. There are downlights and low level lighting, a built in shelved cupboard with a radiator and wood style flooring.
BEDROOM ONE
11' 2" x 14' 10" (3.39m x 4.53m) excluding wardrobe A lovely sized room with views over gardens and trees at the rear. Built in wardrobe with sliding doors (also concealing the ensuite), under floor heating, wood effect flooring and downlights. UPVC double glazed window.
ENSUITE
11' 1" x 5' 10" (3.37m x 1.77m) Frosted UPVC double glazed window to the front elevation. Large shower enclosure with rainfall shower and separate riser spray, a one and a half bowl modern basin with feature taps and a WC. Downlights spiral chrome towel rail and an extractor.
BEDROOM TWO
12' 1" x 16' 1" (3.68m x 4.89m) max UPVC double glazed window with view over gardens and allotments towards distant hills. Under floor heating, a built in double wardrobe and downlights.
ENSUITE
4' 3" x 6' 2" (1.29m x 1.87m) A wetroom style ensuite with open shower area with star shaped shower head, a concealed cistern WC and a wash hand basin. Fully tiled walls and floor, downlights and an extractor.
BEDROOM THREE
10' 3" x 11' 10" (3.13m x 3.60m) including wardrobe Also facing the rear and having a lovely outlook, the third bedroom has a built in double wardrobe, downlights, a radiator and access to the loft. Wood effect flooring.
BEDROOM FOUR
11' 1" x 10' 11" (3.39m x 3.33m) including wardrobe UPVC double glazed window to the front elevation. Radiator, downlights, a built in double wardrobe with sliding doors and a wood effect flooring.
BATHROOM
8' 4" x 7' 3" (2.55m x 2.21m) Fully tiled, the bathroom is fitted with a WC, wash hand basin, bath with jets and an open shower area with rainfall shower and twin riser sprays. There are downlights and LEDS to the ceiling, bath panel lighting, an extractor, under floor heating and chrome heated towel rail.
CELLAR/BASEMENT
8' 9" x 10' 9" (2.67m x 3.28m) 10' 11" x 13' 11" (3.33m x 4.24m) An extensive space beneath most of the house, divided into two main spaces plus undercroft style areas. There is power and lighting running throughout and one area has a radiator. An external door leads to the rear garden beneath the deck and an approximate ceiling height of 5' 9" (1.75m) to the two main areas.
EXTERNAL
To the front of the property are tarmac'd and gravelled parking areas, enclosed by stone walling. At the side is a wood store and space for bins and recycling. A gate accessed from the foot path (leading to the allotments) at the side leads into the rear garden. The rear garden is mostly lawned with an elevated deck with lovely outlook accessed from the dining area.
DIRECTIONS
Leaving Kendal on Windermere Road, proceed up the hill passing the Queens Road and Green Road crossroads. As the road levels out, turn right onto Underley Road with the property located to the left hand side. what3words///applied.after.repeat
GENERAL INFORMATION
Services: Mains Water, Gas, Electric and Drainage. Solar panels for hot water. Tenure: Freehold Council Tax Band: C EPC Grading: C Please note the owner of the property is related to a member of staff of Milne Moser Property Limited
Brochures
Particulars- COUNCIL TAXA payment made to your local authority in order to pay for local services like schools, libraries, and refuse collection. The amount you pay depends on the value of the property.Read more about council Tax in our glossary page.
- Band: TBC
- PARKINGDetails of how and where vehicles can be parked, and any associated costs.Read more about parking in our glossary page.
- Yes
- GARDENA property has access to an outdoor space, which could be private or shared.
- Yes
- ACCESSIBILITYHow a property has been adapted to meet the needs of vulnerable or disabled individuals.Read more about accessibility in our glossary page.
- Ask agent
Underley Road, Kendal, Cumbria, LA9
Add an important place to see how long it'd take to get there from our property listings.
__mins driving to your place
Get an instant, personalised result:
- Show sellers you’re serious
- Secure viewings faster with agents
- No impact on your credit score
Your mortgage
Notes
Staying secure when looking for property
Ensure you're up to date with our latest advice on how to avoid fraud or scams when looking for property online.
Visit our security centre to find out moreDisclaimer - Property reference KEN250131. The information displayed about this property comprises a property advertisement. Rightmove.co.uk makes no warranty as to the accuracy or completeness of the advertisement or any linked or associated information, and Rightmove has no control over the content. This property advertisement does not constitute property particulars. The information is provided and maintained by Milne Moser, Kendal. Please contact the selling agent or developer directly to obtain any information which may be available under the terms of The Energy Performance of Buildings (Certificates and Inspections) (England and Wales) Regulations 2007 or the Home Report if in relation to a residential property in Scotland.
*This is the average speed from the provider with the fastest broadband package available at this postcode. The average speed displayed is based on the download speeds of at least 50% of customers at peak time (8pm to 10pm). Fibre/cable services at the postcode are subject to availability and may differ between properties within a postcode. Speeds can be affected by a range of technical and environmental factors. The speed at the property may be lower than that listed above. You can check the estimated speed and confirm availability to a property prior to purchasing on the broadband provider's website. Providers may increase charges. The information is provided and maintained by Decision Technologies Limited. **This is indicative only and based on a 2-person household with multiple devices and simultaneous usage. Broadband performance is affected by multiple factors including number of occupants and devices, simultaneous usage, router range etc. For more information speak to your broadband provider.
Map data ©OpenStreetMap contributors.







