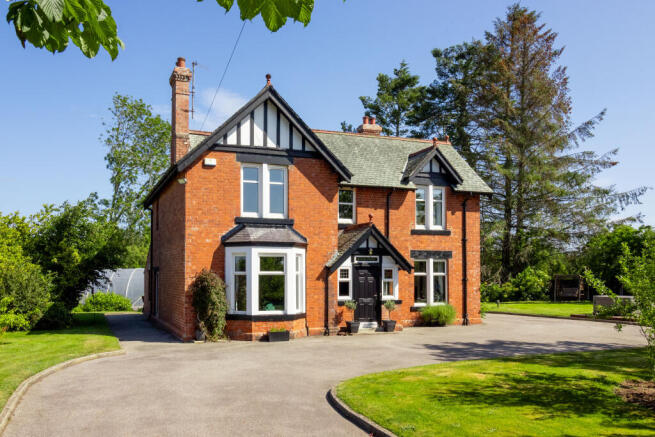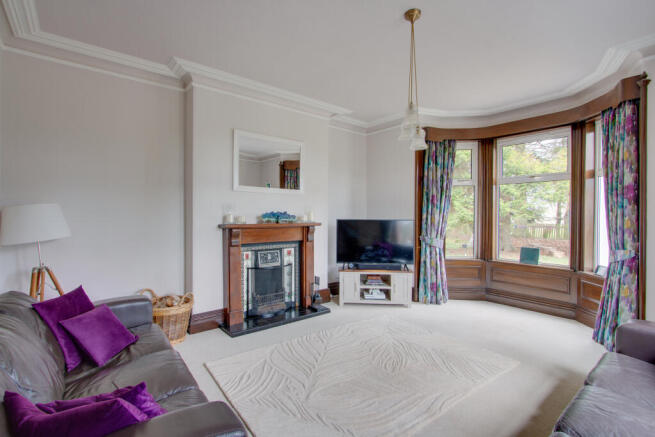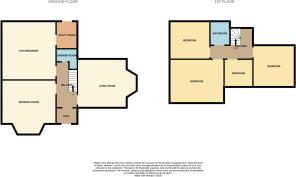
Northwaterbridge, Laurencekirk, AB30

- PROPERTY TYPE
Detached
- BEDROOMS
4
- BATHROOMS
2
- SIZE
Ask agent
- TENUREDescribes how you own a property. There are different types of tenure - freehold, leasehold, and commonhold.Read more about tenure in our glossary page.
Freehold
Key features
- SPECTACULAR EDWARDIAN DETACHED FAMILY HOME 170m2 IN 0.7 ACRES GARDEN
- DOUBLE DETACHED GARAGE + SINGLE GARAGE + STABLES/WORKSHOP
- 4 BEDROOMS, FAMILY BATHROOM + SHOWER ROOM
- FANTASTIC OPEN PLAN FAMILY DINING KITCHEN + UTILITY ROOM
- BRIGHT & SPACIOUS DUAL-ASPECT LOUNGE + DRAWING ROOM
- DOUBLE GLAZING (EXCEPT HALL STAINED GLASS WINDOW) & OIL CENTRAL HEATING
- SUPERB WRAP AROUND GARDEN WITH HOT TUB, POLY TUNNEL, DECKING & POND
- EXTENSIVE GATED DRIVEWAY WITH PARKING FOR SEVERAL CARS
- BEAUTIFUL COUNTRYSIDE LOCATION EASY ACCESS TO A90 TO ABERDEEN/DUNDEE
- HOME REPORT VALUATION £465,000
Description
SPECTACULAR EDWARDIAN 4 BEDROOM, 3 PUBLIC ROOMS DETACHED FAMILY HOME 170m2 set in 0.7 acres of lovely garden grounds. This impressive property is a rare treat, with generous accommodation, double & single garages, stable/workshop and extensive driveway, what’s not to love. Don’t miss this, book your viewing now!
Viewing Arrangements: Please book directly online or contact YOPA. Alternatively, you can call the local YOPA agents on or
Directions: From the A90 (Aberdeen to Dundee) dual carriageway take the turning at Northwater Bridge bordering Angus and Aberdeenshire just north of Stracathro and 4.5 miles south of Laurencekirk, signposted to Edzell Woods, Fettercairn & Edzell. Turn immediately right, signposted to Luthermuir and Fettercairn. Take the next turning on the right where Yopa sign is visible.
Home Report Valuation £465,000: Download the report directly from the Yopa advert at – Laurencekirk, Aberdeenshire. Alternatively, you can call YOPA on to request a copy. Or email: Dundee.
Aberdeenshire Council Tax Band: E
EPC Band: E
Tenure: FREEHOLD
Inverluther House is a charming and beautifully presented Edwardian property, built in 1904 with traditional brickwork, a slate roof, and a striking black and white painted gables. Since purchased by the current owners in 2014, the house has been thoughtfully and sympathetically renovated throughout, preserving its original character while introducing high-quality modern upgrades. It benefits from oil central heating and double glazing with the exception of one original stained-glass window in the stairwell. All fitted floorings will remain as part of the sale, most light fittings are included except for the ground floor hallway, drawing room and Bedroom 3 light fittings. Other fixtures and appliances as stated below will be included.
Modern Enhancements with Period Charm:
· Between 2015 and the present, key areas upgraded include the kitchen, utility room, and shower room which have been fully refurbished to a high standard.
· The living room fireplace has been replaced, and a new boiler and oil tank installed.
· External improvements include a new septic tank, the addition of a hot tub, poly tunnel and chicken coop.
· Outdoor electrics have been installed, and in 2022 the garage roof and log store were renewed.
· Throughout the property, many original features remain intact, such as decorative cornicing, inner panelled doors, and wooden wall panelling, contributing to the home's authentic period character.
MORE ABOUT THE PROPERTY…..
Inverluther House is a refined and welcoming Edwardian home, accessed via impressive stone gate pillars with cast iron gates and railings. A tarred driveway leads to both the front and rear of the house, offering a grand yet practical approach. The entrance begins with a timber-lined porch featuring the original ornate tiled floor, which opens into the home through a partially glazed and colour-stained inner door. This leads into a warm and inviting hallway with Karndean flooring, a beautiful wooden balustrade staircase with rods and carpet runner to the upper floor, and a low-wall under-stair storage cupboard.
To the left of the hall is the drawing room, currently used as a family movie room. This charming space benefits from ornate cornicing, wooden panelling to dado height, a bay window that fills the room with natural light, and an open fireplace with a carved wooden mantel, tiled surround, and hearth. Across the hallway, the bright and airy living room enjoys a double aspect, with another bay window offering views over the side garden. This elegant room also features cornicing, wooden panelling, and a fireplace with a wooden mantel, creating a warm and characterful atmosphere.
The heart of the home is the spacious and beautifully appointed modern dining kitchen, fitted with an array of high gloss base and wall units with magnetic wall spice containers, coordinated Quartz worktops, incorporating a one and a half Blanco sink. High-end integrated appliances include: a wine cooler, Hotpoint induction hob with extractor hood above, full height Hotpoint fridge and freezer, boiling water tap, microwave combi oven, electric oven, and dishwasher that will all remain as part of the sale. The room is finished with matching Karndean herringbone flooring and offers ample space for dining, with French doors opening directly to the garden.
Adjacent to the kitchen is a well-designed utility room with matching fitted units, a Blanco sink, integrated Indesit washing machine, and ventilation for a dryer. It also includes two wall lights, a back door to the garden, and flooring that flows seamlessly from the kitchen.
A partially tiled downstairs shower room is conveniently located on the ground floor, featuring an electric shower, pedestal wash hand basin, WC, and coordinated Karndean flooring.
Ascending the staircase with a colourful stained glass single glazed window cascading natural daylight into the stairwell and landing areas. From here, a ceiling hatch and Ramsay ladder provides access to a floored and lined attic space, ideal for additional storage.
The first-floor accommodation comprises of 4 bedrooms. Bedroom 1 enjoys a double aspect with views over the front and side gardens, along with a fireplace with its original tiled hearth. Bedroom 2 is tastefully decorated with front and side facing windows, an ornate fireplace and the electrical components are located up high before entry. Bedroom 3 features front garden views, a fireplace, a shelved recess for displaying decorative items and the light fitting in this room will not remain with the property. Bedroom 4 is another double room currently being utilised as a home office.
The family bathroom completes the upper level and consists of a three-piece suite including a wash hand basin, WC and separate bath with wood panelling to dado height and attractive flooring.
EXTERNALLY
Outside, the delightful gardens are fully enclosed and thoughtfully landscaped with lawns, mature trees, and an array of established shrubs. A small toad pond with a charming bridge, a decking area, a hot tub, a dog kennel with secure run and a chicken coop. A slightly raised bark area at the rear has a poly tunnel for those keen gardeners and there is a greenhouse. The oil tank and boiler are both located at the rear of the property and the ride on mower, located within the garage, will remain as part of the sale.
Practical outbuildings include a double garage with concrete floor, box profile roof, up-and-over door, and power and light. Of particular interest is the original brick-built stable block, which offers excellent potential for conversion, subject to the necessary planning consents. Currently used for storage, it includes a single garage with up-and-over door, a workshop/store (formerly a stable) with steps leading to a floored loft space, and an additional store. Adjoining this is a covered lean-to log store.
Inverluther House offers a rare opportunity to own a home of distinction and charm, blending timeless Edwardian architecture with tasteful modern updates, all within beautifully maintained grounds and a peaceful semi-rural setting.
ROOM MEASUREMENTS – At the widest point
Ground Floor
Drawing Room: 20’2 x 14’11 (6.15m x 4.54m)
Lounge: 18’1 x 14’8 (5.51m x 4.48m)
Open Plan Dining Kitchen: 20’6 x 15’7 (6.24m x 4.74m)
Utility Room: 10’11 x 7’1 (3.32m x 2.16m)
Shower Room: 7’8 x 9’0 (2.33m x 2.74m)
First Floor
Bedroom 1: 15’7 x 13’8 (4.76m x 4.17m)
Bedroom 2: 11’9 x 9’8 (3.58m x 2.95m)
Bedroom 3: 15’8 x 13’7 (4.77m x 4.15m)
Bedroom 4: 10’2 x 7’8 (3.10m x 2.34m)
Family Bathroom: 8’0 x 6’10 (2.44m x 2.08m)
Externally
Double Garage: 20’4 x 19’0 (6.21m x 5.79m)
Single Garage: 16’3 x 10’4 (4.95m x 3.15m)
Workshop/Store: 15’2 x 13’7 (4.62m x 4.14m)
Store: 13’7 x 6’11 (4.16m x 2.16m)
SETTING & SURROUNDINGS
The house enjoys a south-facing aspect, overlooking its private garden and a quiet, former main road—now a cul-de-sac with no through traffic. Beyond this lies open agricultural land, with the A90 set further back, offering convenience without intrusion. To the rear and west, the property backs onto the tranquil Inglismaldie Woods, providing a beautiful natural setting and added privacy.
This is a beautifully maintained and flexible family home, offering a rare combination of timeless Edwardian elegance and thoughtful, modern living.
AMENITIES, SCHOOLS & TRANSPORT LINKS
The nearby village of Luthermuir has a primary school, while secondary education is available at Mearns Academy in Laurencekirk. Both schools offer dedicated bus services with convenient pick-up points near the property. Additionally, Fettercairn provides another primary school, as well as local shops and a café. The village of Edzell, offers a range of amenities, including a butcher, post office, chemist and further coffee shops, along with an excellent 18-hole and 9-hole golf course.
Laurencekirk, Brechin and Montrose have more extensive shopping, leisure centres and business facilities. Lathallan at Johnshaven is a well-known local private school, with a bus service from Edzell. There are railway stations at Montrose and Laurencekirk with direct train service to London including an overnight sleeper service.
Aberdeen Airport, which is easily reached by the Western Peripheral Route, has a range of domestic and European flights and there are direct services to London from Dundee Airport.
The area is well known for its wide range of outdoor pursuits. Other golf courses in the area include Montrose, Auchenblae and Brechin, along with the championship course at Carnoustie. Salmon and sea trout fishing can be taken on the nearby North and South Esks, whilst the River Dee and Deeside are easily reached over the scenic Cairn O'Mount road (B974). Nearby beaches are found at Lunan Bay and at St Cyrus, which is a nature reserve. The Angus Glens offer some of the finest hill walking in eastern Scotland, with skiing at Glenshee. Locally there are lovely forest walks in Inglismaldie Woods, and a farm shop and café at Castleton just north of Laurencekirk.
Don’t delay request your viewing now this is a particularly special home to view.
Disclaimer
Whilst we make enquiries with the Seller to ensure the information provided is accurate, Yopa makes no representations or warranties of any kind with respect to the statements contained in the particulars which should not be relied upon as representations of fact. All representations contained in the particulars are based on details supplied by the Seller. Your Conveyancer is legally responsible for ensuring any purchase agreement fully protects your position. Please inform us if you become aware of any information being inaccurate.
- COUNCIL TAXA payment made to your local authority in order to pay for local services like schools, libraries, and refuse collection. The amount you pay depends on the value of the property.Read more about council Tax in our glossary page.
- Ask agent
- PARKINGDetails of how and where vehicles can be parked, and any associated costs.Read more about parking in our glossary page.
- Yes
- GARDENA property has access to an outdoor space, which could be private or shared.
- Yes
- ACCESSIBILITYHow a property has been adapted to meet the needs of vulnerable or disabled individuals.Read more about accessibility in our glossary page.
- Ask agent
Energy performance certificate - ask agent
Northwaterbridge, Laurencekirk, AB30
Add an important place to see how long it'd take to get there from our property listings.
__mins driving to your place
Get an instant, personalised result:
- Show sellers you’re serious
- Secure viewings faster with agents
- No impact on your credit score

Your mortgage
Notes
Staying secure when looking for property
Ensure you're up to date with our latest advice on how to avoid fraud or scams when looking for property online.
Visit our security centre to find out moreDisclaimer - Property reference 452633. The information displayed about this property comprises a property advertisement. Rightmove.co.uk makes no warranty as to the accuracy or completeness of the advertisement or any linked or associated information, and Rightmove has no control over the content. This property advertisement does not constitute property particulars. The information is provided and maintained by Yopa, Scotland & The North. Please contact the selling agent or developer directly to obtain any information which may be available under the terms of The Energy Performance of Buildings (Certificates and Inspections) (England and Wales) Regulations 2007 or the Home Report if in relation to a residential property in Scotland.
*This is the average speed from the provider with the fastest broadband package available at this postcode. The average speed displayed is based on the download speeds of at least 50% of customers at peak time (8pm to 10pm). Fibre/cable services at the postcode are subject to availability and may differ between properties within a postcode. Speeds can be affected by a range of technical and environmental factors. The speed at the property may be lower than that listed above. You can check the estimated speed and confirm availability to a property prior to purchasing on the broadband provider's website. Providers may increase charges. The information is provided and maintained by Decision Technologies Limited. **This is indicative only and based on a 2-person household with multiple devices and simultaneous usage. Broadband performance is affected by multiple factors including number of occupants and devices, simultaneous usage, router range etc. For more information speak to your broadband provider.
Map data ©OpenStreetMap contributors.





