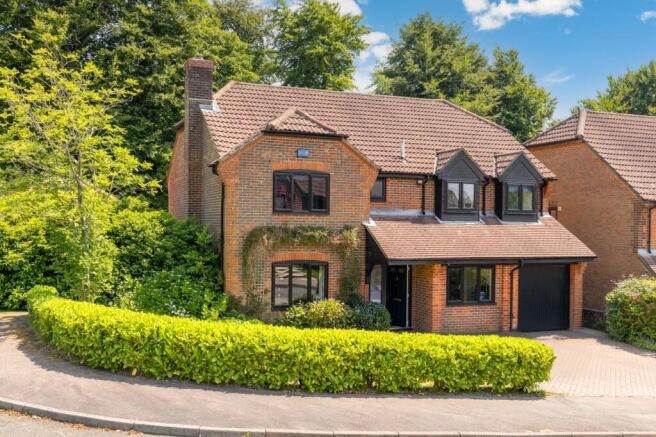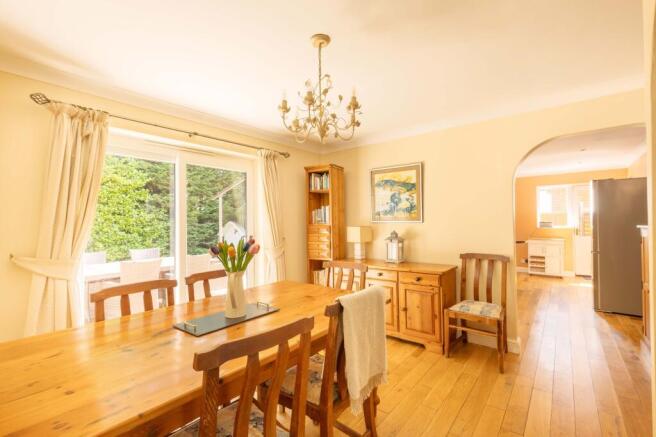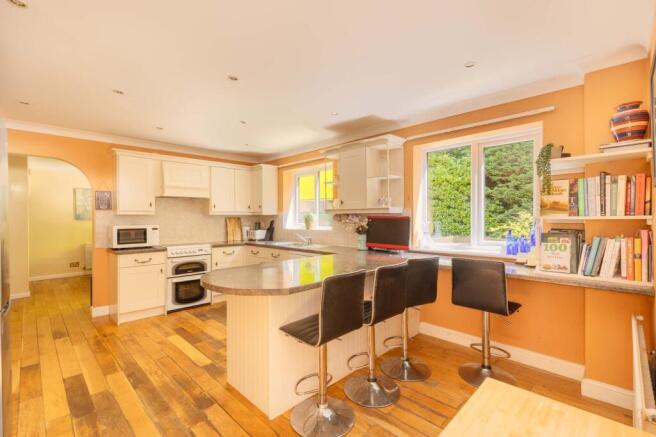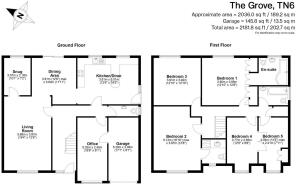The Grove, Crowborough, TN6

- PROPERTY TYPE
Detached
- BEDROOMS
5
- BATHROOMS
4
- SIZE
2,181 sq ft
203 sq m
- TENUREDescribes how you own a property. There are different types of tenure - freehold, leasehold, and commonhold.Read more about tenure in our glossary page.
Freehold
Key features
- Spacious family home with over 2100 square feet of accommodation
- Dine in kitchen plus 3 further reception rooms
- 5 bedrooms and 4 bathrooms
- Secluded and mature rear garden
- Garage and driveway parking
- Situated on a quiet no-through road in the heart of Crowborough
- Walking distance to extensive amenities
- No onward chain
Description
Situated in a quiet no-through road in the heart of Crowborough, this substantial detached property offers generous and versatile accommodation, ideal for family living. The house benefits from five bedrooms, a dine in kitchen, plus two formal reception rooms, a home study, and a part-converted garage space, providing over 2,100 sq. ft. of internal space.
To the rear of the home is a spacious dine-in kitchen. This practical space has a range of wall and base units and windows which overlook the rear garden. The room flows naturally through to two additional reception rooms, currently functioning as a sitting room and dining room, the latter of which has double sliding doors opening directly to the secluded rear garden, creating a seamless indoor-outdoor connection. The original double garage has been partly converted to create a further flexible reception space, currently used as an additional home office, with internal access to the remaining section of the garage, perfect for storage. A ground floor WC is conveniently located away from the main entrance.
Upstairs, three of the five bedrooms are generously proportioned doubles. The master bedroom benefits from extensive fitted wardrobes and an en-suite bathroom. The second largest bedroom also features an en-suite bathroom, whilst a family bathroom serves the remaining bedrooms. Two of the smaller bedrooms are connected via internal double doors – ideal for use as a nursery or suite, but this connection could easily be blocked off if needed.
Additional storage is provided via the loft, which is part-boarded and includes a fitted ladder, lighting, and power.
Externally, the property has a well-established and private rear garden, mainly laid to lawn with mature planting and a terrace for entertaining. An electric awning provides shade over the terrace, while a raised seating area at the rear captures the evening sun: perfect for relaxation.
The location offers the best of both worlds: peace and privacy with the convenience of town living. Crowborough town centre, with its variety of shops, restaurants, cafes, three supermarkets, and recreational amenities, is within easy walking distance.
This home presents potential for further layout enhancement and refurbishment, including the possibility of creating a more open-plan ground floor space (subject to the necessary consents). Offered with no onward chain, this is a rare opportunity to acquire a sizeable family home in a central yet quiet location, ready for its new owners to design in line with their own requirements and preferences.
Material Information Disclosure -
National Trading Standards Material Information Part B Requirements (information that should be established for all properties)
Property Construction – brick and block
Property Roofing – clay and concrete tile
Electricity Supply - mains
Water Supply - mains
Sewerage - mains
Heating – gas central heating
Broadband – Fibre (vendor unsure if to the cabinet or to the premises)
Mobile Signal / Coverage - good
National Trading Standards Material Information Part C Requirements (information that may or may not need to be established depending on whether the property is affected or impacted by the issue in question)
Building Safety – no known concerns
Restrictions - no known concerns
Rights and Easements - no known concerns
Flood Risk - no known concerns
Coastal Erosion Risk - no known concerns
Planning Permission - no known concerns
Accessibility / Adaptations - no known concerns
Coalfield / Mining Area - no known concerns
EPC Rating: D
Location
32 The Grove is conveniently placed within easy reach of Crowborough's good local junior and senior schools and the town centre, with its excellent shopping facilities, is within walking distance. The town centre has a good range of amenities, with restaurants, pubs, a leisure centre, plus various supermarkets, including Waitrose. The Ashdown Forest is just a few minutes drive to the south, and provides acres of wonderful walking. The larger spa town of Royal Tunbridge Wells is about 8 miles distance, while the bustling South Coast towns of Brighton and Eastbourne can be reached well within a 30-minute drive. A regular train service from Crowborough's mainline station offers trains to the City of London with plenty of parking available at the station.
Garden
Secluded garden to the rear
Parking - Garage
Parking - Driveway
- COUNCIL TAXA payment made to your local authority in order to pay for local services like schools, libraries, and refuse collection. The amount you pay depends on the value of the property.Read more about council Tax in our glossary page.
- Band: F
- PARKINGDetails of how and where vehicles can be parked, and any associated costs.Read more about parking in our glossary page.
- Garage,Driveway
- GARDENA property has access to an outdoor space, which could be private or shared.
- Private garden
- ACCESSIBILITYHow a property has been adapted to meet the needs of vulnerable or disabled individuals.Read more about accessibility in our glossary page.
- Ask agent
The Grove, Crowborough, TN6
Add an important place to see how long it'd take to get there from our property listings.
__mins driving to your place
Get an instant, personalised result:
- Show sellers you’re serious
- Secure viewings faster with agents
- No impact on your credit score


Your mortgage
Notes
Staying secure when looking for property
Ensure you're up to date with our latest advice on how to avoid fraud or scams when looking for property online.
Visit our security centre to find out moreDisclaimer - Property reference 8ee1c2ca-456b-41c6-a164-606b63122b58. The information displayed about this property comprises a property advertisement. Rightmove.co.uk makes no warranty as to the accuracy or completeness of the advertisement or any linked or associated information, and Rightmove has no control over the content. This property advertisement does not constitute property particulars. The information is provided and maintained by Maddisons Residential Ltd, Tunbridge Wells. Please contact the selling agent or developer directly to obtain any information which may be available under the terms of The Energy Performance of Buildings (Certificates and Inspections) (England and Wales) Regulations 2007 or the Home Report if in relation to a residential property in Scotland.
*This is the average speed from the provider with the fastest broadband package available at this postcode. The average speed displayed is based on the download speeds of at least 50% of customers at peak time (8pm to 10pm). Fibre/cable services at the postcode are subject to availability and may differ between properties within a postcode. Speeds can be affected by a range of technical and environmental factors. The speed at the property may be lower than that listed above. You can check the estimated speed and confirm availability to a property prior to purchasing on the broadband provider's website. Providers may increase charges. The information is provided and maintained by Decision Technologies Limited. **This is indicative only and based on a 2-person household with multiple devices and simultaneous usage. Broadband performance is affected by multiple factors including number of occupants and devices, simultaneous usage, router range etc. For more information speak to your broadband provider.
Map data ©OpenStreetMap contributors.




