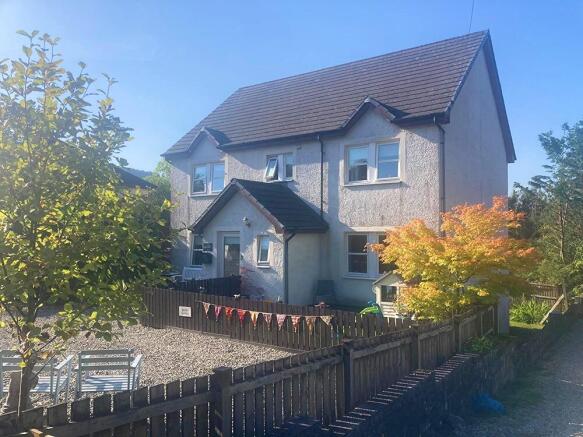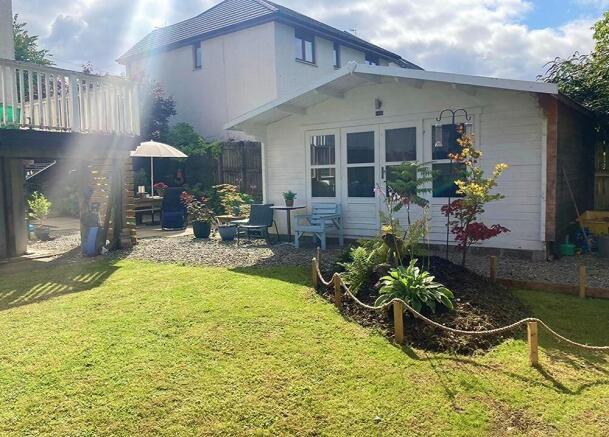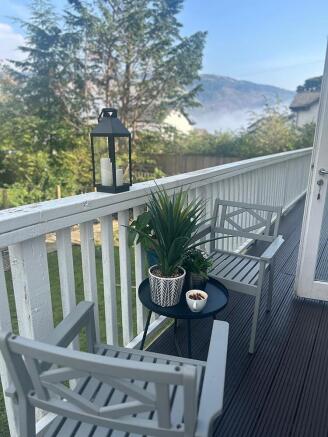Pier Road, Sandbank, Dunoon, PA23

- PROPERTY TYPE
Detached
- BEDROOMS
4
- BATHROOMS
3
- SIZE
Ask agent
- TENUREDescribes how you own a property. There are different types of tenure - freehold, leasehold, and commonhold.Read more about tenure in our glossary page.
Freehold
Key features
- 4 Bedroom Detached Villa
- Loch Views
- Open Plan Social Layout
- Oak Floors
- Modern Kitchen
- Balcony
- Off-road Parking
- Sought After Location
- Ideal Family Home
- Elevated Position
Description
A Stunning Detached Home with Breathtaking Views in Sandbank. Elandra is a beautifully presented four-bedroom detached home, elevated on Pier Road with spectacular views over the Holy Loch. Designed for modern living, it features an open-plan layout with solid oak flooring, abundant natural light, and a seamless flow perfect for entertaining or relaxing. A private balcony offers a tranquil spot to enjoy the scenery, while the generous front parking adds convenience. Outside, a charming log cabin garden room provides flexible use as a studio, office, or retreat. The spacious basement—accessed via the garden—offers excellent storage or conversion potential. A fully boarded loft with electric and plumbing in place presents further scope to expand. Set in one of Sandbank’s most desirable locations, Elandra is a rare opportunity to enjoy space, style, and outstanding views in a peaceful coastal setting. Early viewing is highly recommended.
Elandra is situated off the beaten path in Sandbank, approximately four miles from Dunoon. Sitting on the banks of the Holy Loch, the village boasts a marina, sailing club, village shop / post office, takeaway, primary school, bowling club and a modern children’s play area with basketball / 5-a-side football pitch. Dunoon itself has all the amenities that you associate with a large seaside town and has two ferries to Gourock with rail and coach links thus meaning that Glasgow city centre is little more than an hour away, with Glasgow Airport, Braehead Shopping Centre and Greenock even closer.
Accommodation
Basement: Storage Spaces
Ground Floor: Entrance Vestibule, Toilet, Utility Room, Open Plan Living Room/Dining Room and Kitchen, Utility Room
First Floor: Landing, Four Bedrooms (Master with En-Suite), Bathroom.
Directions
Coming from Dunoon take the coast road (A815) and just follow the road around passed the Lazzaretto Point where a war memorial stands and the first turning on the left is Fir Brae, and the second turning is Pier Road just opposite the old Ardnadum Pier. Go up Pier Road and just passed the right-hand bend at the top of the hill is Elandra on the right.
Access
Turn into the property onto the driveway through the stone wall to the front and enter the property at the front.
Vestibule
1.78m x 1.64m
5’10” x 5’5”
Step into the property via the welcoming reception vestibule, where you’ll find a convenient door to the ground floor WC. An inner wooden door with glass panels leads into the spacious open-plan living area. The vestibule features wood laminate flooring, a radiator for warmth, and a side-facing window that brings in natural light.
W.C.
1.78m x 0.96m
5’10” x 3’2”
The ground floor WC includes a low-level W.C. and hand basin, with tiled flooring and walls tiled to half height. A frosted glass window provides natural light while maintaining privacy.
Open Dining Room and Kitchen
8.14m x 10.22m
26’9” x 33’6”
This expansive open-plan space immediately impresses with its warm and welcoming feel. To the left, the dining area flows seamlessly into a well-appointed kitchen featuring a central island and worktops along both sides, with a range of floor and wall-mounted wood-fronted units. Solid oak flooring runs throughout, unifying the space with natural charm. Casement windows to the front elevation and French doors at the rear—flanked by tall windows—flood the area with natural light and provide access to a full-width balcony, perfect for enjoying the outdoors. The kitchen includes a built-in double oven, gas hob, integrated fridge and freezer, and an extractor fan. A convenient doorway leads through to the adjoining utility room.
Utility Room
The utility room, accessed directly from the kitchen, houses the gas boiler and provides space and plumbing for a washing machine. A countertop with shelving above offers practical storage and workspace. A single external door leads out to the rear balcony, adding convenience for outdoor access.
Open Plan Sitting Room
At the heart of the home lies a carpeted staircase leading to the upper floor, with an open storage area beneath—ideal for everyday items—and a designated space for hanging outdoor clothing. To the right of the staircase, stretching from front to back, is the bright and spacious sitting room. Large casement windows to the front elevation and floor-to-ceiling French doors with side windows at the rear flood the space with natural light and provide access to the full-width balcony. A striking feature fireplace with a stone hearth creates a cosy focal point—perfect for relaxing evenings during the colder months.
Balcony
A wooden balcony runs the entire width of the property offering a tranquil spot to enjoy the scenery, providing views to Holy Loch and the hilltops beyond.
Upper Level:
Upper Landing:
The upper landing Has wood laminate flooring with access to the loft space Which as mentioned is ready to be converted. All bedrooms and the bathroom lead off.
Family Bathroom
2.59m x 2.55m
8’6” x 8’4”
Two small low-level frosted glass, windows bring a surprising amount of natural light into this room and the landing beyond. The floor is ceramic tiled, all walls are tiled to half height, and the centrepiece is the rolltop bath with centrally mounted taps for a relaxing bath. A wash basin and low-level WC bathroom as well as the heated towel rail finish off the room.
Master Bedroom with Ensuite
4.05m x 3.96m
13’3” x 13’0”
This spacious master bedroom features warm wood laminate flooring, a double radiator, and charming sloped ceilings that add character. Casement windows to the rear provide natural light, while a built-in wardrobe offers practical storage. A small step leads to the private ensuite shower room.
Ensuite Shower Room
2.03m x 1.95m
6’8” x 6’5”
Fitted with a modern three-piece suite comprising a corner shower, wash basin, and low-level W.C. A frosted glass window brings in natural light, complemented by inset ceiling lights and an extractor fan. The walls are finished with sleek wet wall panels, and the floor is laid with ceramic tiles for a clean, contemporary look.
Bedroom 2
4.05m x 2.81m
13’3” x 9’3”
This inviting room features wood laminate flooring and a double radiator for warmth and comfort. A built-in wardrobe with double mirrored sliding doors offers ample storage while preserving a neat, streamlined appearance. A front-facing casement window fills the space with natural light, enhancing its cosy and welcoming atmosphere.
Bedroom 3
4.05m x 3.77m
13’3” x 12’4”
The room features wood laminate flooring and is warmed by a double radiator, creating a cosy atmosphere. A built-in wardrobe with double glass-panelled doors offers practical storage while keeping the space clutter-free. A rear-facing casement window allows natural light to fill the room, enhancing its bright and welcoming feel.
Bedroom 4
3.53m x 3.42m
11’7” x 11’3”
The room features wood laminate flooring and is kept cosy by a double radiator. A built-in wardrobe with double glass-panelled doors provides excellent storage while maintaining a clutter-free feel. Natural light floods in through a front-facing casement window, creating a bright and welcoming space.
Grounds
The property enjoys generous gardens to the front, side, and rear, set on a gently sloping plot with boundaries defined by a mix of fencing and stone walling. A raised deck offers the perfect spot for outdoor dining or relaxing with views, while a hardstanding area provides ample parking to the front for at least four vehicles. To the left of the house, timber sleeper steps lead to the lower garden level and grant access to a substantial basement spanning the full footprint of the house. Divided by supporting walls, this versatile space is ideal for storage, a workshop, or hobby rooms. In the garden, a charming log cabin offers excellent potential as a home office, studio, or even additional accommodation (subject to any necessary consents), adding further flexibility to this exceptional property.
Services
Mains Water
Mains Drainage
Gas Central Heating
Note: The services, white goods and electrical appliances have not been checked by the selling agents.
Council Tax
Elandra is in Council Tax Band E.
Home Report
A copy of the Home Report is available by contacting Waterside Property Ltd.
Viewings
Strictly by appointment with Waterside Property Ltd.
Offers
Offers are to be submitted in Scottish legal terms to Waterside Property Ltd.
- COUNCIL TAXA payment made to your local authority in order to pay for local services like schools, libraries, and refuse collection. The amount you pay depends on the value of the property.Read more about council Tax in our glossary page.
- Band: E
- PARKINGDetails of how and where vehicles can be parked, and any associated costs.Read more about parking in our glossary page.
- Driveway
- GARDENA property has access to an outdoor space, which could be private or shared.
- Private garden
- ACCESSIBILITYHow a property has been adapted to meet the needs of vulnerable or disabled individuals.Read more about accessibility in our glossary page.
- Ask agent
Energy performance certificate - ask agent
Pier Road, Sandbank, Dunoon, PA23
Add an important place to see how long it'd take to get there from our property listings.
__mins driving to your place
Get an instant, personalised result:
- Show sellers you’re serious
- Secure viewings faster with agents
- No impact on your credit score
Your mortgage
Notes
Staying secure when looking for property
Ensure you're up to date with our latest advice on how to avoid fraud or scams when looking for property online.
Visit our security centre to find out moreDisclaimer - Property reference P934. The information displayed about this property comprises a property advertisement. Rightmove.co.uk makes no warranty as to the accuracy or completeness of the advertisement or any linked or associated information, and Rightmove has no control over the content. This property advertisement does not constitute property particulars. The information is provided and maintained by Waterside Property, Dunoon. Please contact the selling agent or developer directly to obtain any information which may be available under the terms of The Energy Performance of Buildings (Certificates and Inspections) (England and Wales) Regulations 2007 or the Home Report if in relation to a residential property in Scotland.
*This is the average speed from the provider with the fastest broadband package available at this postcode. The average speed displayed is based on the download speeds of at least 50% of customers at peak time (8pm to 10pm). Fibre/cable services at the postcode are subject to availability and may differ between properties within a postcode. Speeds can be affected by a range of technical and environmental factors. The speed at the property may be lower than that listed above. You can check the estimated speed and confirm availability to a property prior to purchasing on the broadband provider's website. Providers may increase charges. The information is provided and maintained by Decision Technologies Limited. **This is indicative only and based on a 2-person household with multiple devices and simultaneous usage. Broadband performance is affected by multiple factors including number of occupants and devices, simultaneous usage, router range etc. For more information speak to your broadband provider.
Map data ©OpenStreetMap contributors.



