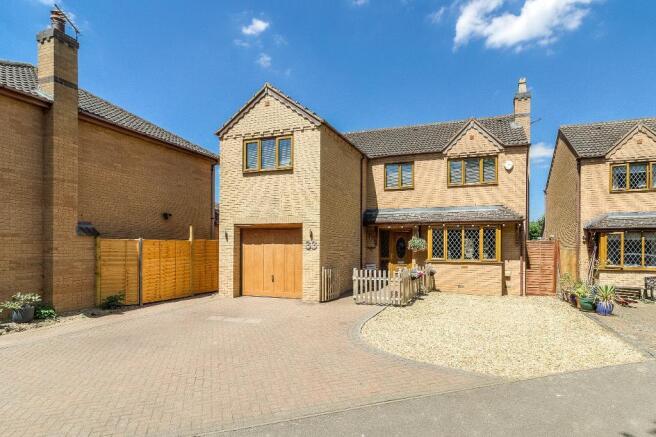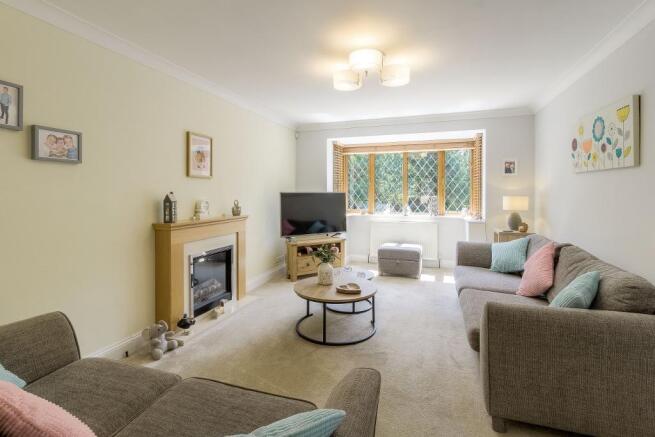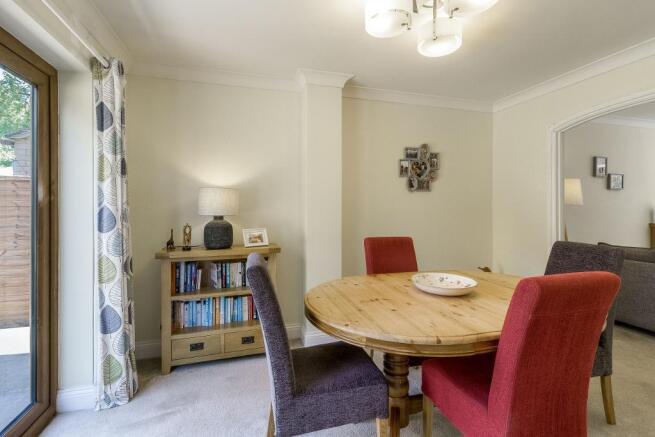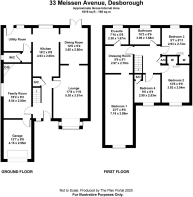Meissen Avenue, Desborough, Kettering, Northants, NN14 2YB

- PROPERTY TYPE
Detached
- BEDROOMS
4
- BATHROOMS
2
- SIZE
Ask agent
- TENUREDescribes how you own a property. There are different types of tenure - freehold, leasehold, and commonhold.Read more about tenure in our glossary page.
Freehold
Key features
- Extended family home
- Over 1800 sq ft of living space
- Four bedrooms
- Three reception rooms
- Immense master bedroom
- Off road parking and garage
- Large rear garden
- Secluded location
- Must be seen to appreciate this property
- FREEHOLD / COUNCIL TAX E / EPC C
Description
The modern kitchen and utility spaces are well-equipped, while French doors open onto a large, private garden with patios and a summerhouse.
Additional highlights include ample off-road parking, garage and a peaceful, secluded setting overlooking woodland. Perfect for families seeking space, comfort, and convenience.
Easy access to the A14 and 20 minutes from M1 & M6. Kettering & Market Harborough railway stations are located within 6 miles and is the main line where you can reach London St Pancras International Station within 50 minutes.
Family fun days can be spent at West Lodge Farm Park and Rural Centre, Wicksteed Park, and one of the largest children's indoor & soft play areas located at Kettering leisure village. Rushton Triangular Lodge and the spectacular Rushton Hall & Spa are only two miles way.
Entrance
Enter the property through a double-glazed door into a welcoming entrance hall. From here, you'll find access to the lounge, family room, and under-stairs storage cupboard, along with an open entryway into the kitchen. A staircase rises to the first floor, and the space is finished with stylish ceramic tiled flooring.
Lounge
17' 7'' x 11' 6'' (5.38m x 3.51m)
A bright and airy space featuring a walk-in box bay window to the front, allowing plenty of natural light. An electric fire (not tested) with a wooden surround adds a focal point to the room. A cased opening leads seamlessly into the dining room.
Dining Room
11' 11'' x 9' 2'' (3.65m x 2.8m)
French doors open out to the rear garden, creating a seamless indoor-outdoor connection. There is also an open entryway into the kitchen.
Kitchen
16' 1'' x 8' 8'' (4.93m x 2.65m)
The kitchen is fitted with a range of wall and base units, complemented by work surfaces with splash-back tiling and large brekfast table. Featuring an electric oven, four-ring gas hob, and extractor fan above. A one-and-a-half bowl stainless steel sink with mixer tap sits beneath a window overlooking the rear garden. The floor is finished with ceramic tiles. Openings lead through to both the dining room and utility room.
Utility Room
7' 10'' x 9' 3'' (2.4m x 2.82m)
The utility room offers space and plumbing for two washing machines, a dishwasher, and a fridge freezer. It also features additional work surfaces and a storage cupboard. A window and door provide access to the rear elevation, with ceramic tiled flooring continuing throughout. A door leads to a small inner hallway, which in turn gives access to the guest W/C.
Guest W/C
3' 2'' x 6' 2'' (0.99m x 1.89m)
The guest W/C features a wash hand basin and toilet, with a window to the side elevation providing natural light. The ceramic tiled flooring continues for a cohesive finish.
Family Room
18' 2'' x 9' 2'' (5.54m x 2.8m)
A generously sized additional reception room offering versatile use; ideal as a playroom, home office, or hobby space. A window to the side elevation allows natural light in. The room also provides access to the garage and a storage cupboard housing the wall-mounted boiler. Finished with ceiling spotlights for a modern touch.
Landing
The first-floor landing provides access to four bedrooms, the family bathroom, and a storage cupboard with fitted shelving. A loft hatch offers additional access to roof space.
Dressing Room
9' 0'' x 9' 8'' (2.76m x 2.97m)
A dedicated dressing room fitted with built-in wardrobes, featuring an archway that leads through to the main bedroom and door into en-suite.
Bedroom One
23' 6'' x 9' 5'' (7.18m x 2.89m)
A spacious bedroom offering ample room for a superking sized bed and lounge or relaxing area. A window to the front elevation fills the room with natural light. The room features ceiling spotlights.
En-suite
5' 5'' x 7' 9'' (1.67m x 2.38m)
The en-suite bathroom features a walk-in double shower, W/C, and hand wash basin. It is finished with floor-to-ceiling wall tiling and ceramic tiled flooring. A window to the rear elevation provides natural light, and a chrome heated towel rail adds a stylish, practical touch.
Bedroom Two
12' 6'' x 9' 7'' (3.82m x 2.94m)
A generous double bedroom featuring a window to the front elevation and a double fitted wardrobe with sliding doors.
Bedroom Three
8' 11'' x 9' 7'' (2.73m x 2.93m)
A generous double bedroom featuring a window to the rear elevation and a double fitted wardrobe with sliding doors.
Bedroom Four
9' 6'' x 8' 3'' (2.9m x 2.53m)
Currently used as an office, this room features a window to the front elevation and a door leading to the bulkhead storage cupboard situated over the stairs.
Family Bathroom
5' 6'' x 10' 1'' (1.68m x 3.09m)
The family bathroom features an L-shaped bath with a mains-fed shower and side screen, a sunken wash hand basin set within vanity storage, and a W/C. The walls are fully tiled with ceramic tiles extending to the ceiling, complemented by a ceramic tiled floor. A chrome heated towel rail and a window to the rear elevation complete the space.
Front of Property
Extremely private and secluded, the property benefits from a block-paved driveway providing ample off-road parking, complemented by a pebbled frontage to the side. The garage is fitted with a convenient countertop, as well as electric and plumbing connections for under-counter appliances. A door from the garage leads directly into the family room.
Rear Garden
The garden is accessed via a pedestrian pathway along the side of the property, which itself is reached through the front gate. Additional access is available through doors from both the dining and utility rooms. Upon exiting the property, you'll find an immediate patio area; ideal for dining and entertaining. The remainder of this generously sized garden is mainly laid to lawn, bordered with pebbled edging. At the rear, a raised patio provides a perfect spot for relaxing, complemented by a summerhouse. The garden also benefits from outdoor lighting and an external tap for convenience.
Garage
13' 7'' x 9' 8'' (4.15m x 2.95m)
The garage is fitted with a convenient countertop, providing space and electrics for additional under-counter appliances. Accessed at the front via the up and over door or for added convenience the rear doors leads directly into the family room.
- COUNCIL TAXA payment made to your local authority in order to pay for local services like schools, libraries, and refuse collection. The amount you pay depends on the value of the property.Read more about council Tax in our glossary page.
- Band: E
- PARKINGDetails of how and where vehicles can be parked, and any associated costs.Read more about parking in our glossary page.
- Yes
- GARDENA property has access to an outdoor space, which could be private or shared.
- Yes
- ACCESSIBILITYHow a property has been adapted to meet the needs of vulnerable or disabled individuals.Read more about accessibility in our glossary page.
- Ask agent
Meissen Avenue, Desborough, Kettering, Northants, NN14 2YB
Add an important place to see how long it'd take to get there from our property listings.
__mins driving to your place
Get an instant, personalised result:
- Show sellers you’re serious
- Secure viewings faster with agents
- No impact on your credit score
Your mortgage
Notes
Staying secure when looking for property
Ensure you're up to date with our latest advice on how to avoid fraud or scams when looking for property online.
Visit our security centre to find out moreDisclaimer - Property reference 704833. The information displayed about this property comprises a property advertisement. Rightmove.co.uk makes no warranty as to the accuracy or completeness of the advertisement or any linked or associated information, and Rightmove has no control over the content. This property advertisement does not constitute property particulars. The information is provided and maintained by Results Estate Agents Ltd, Rothwell. Please contact the selling agent or developer directly to obtain any information which may be available under the terms of The Energy Performance of Buildings (Certificates and Inspections) (England and Wales) Regulations 2007 or the Home Report if in relation to a residential property in Scotland.
*This is the average speed from the provider with the fastest broadband package available at this postcode. The average speed displayed is based on the download speeds of at least 50% of customers at peak time (8pm to 10pm). Fibre/cable services at the postcode are subject to availability and may differ between properties within a postcode. Speeds can be affected by a range of technical and environmental factors. The speed at the property may be lower than that listed above. You can check the estimated speed and confirm availability to a property prior to purchasing on the broadband provider's website. Providers may increase charges. The information is provided and maintained by Decision Technologies Limited. **This is indicative only and based on a 2-person household with multiple devices and simultaneous usage. Broadband performance is affected by multiple factors including number of occupants and devices, simultaneous usage, router range etc. For more information speak to your broadband provider.
Map data ©OpenStreetMap contributors.







