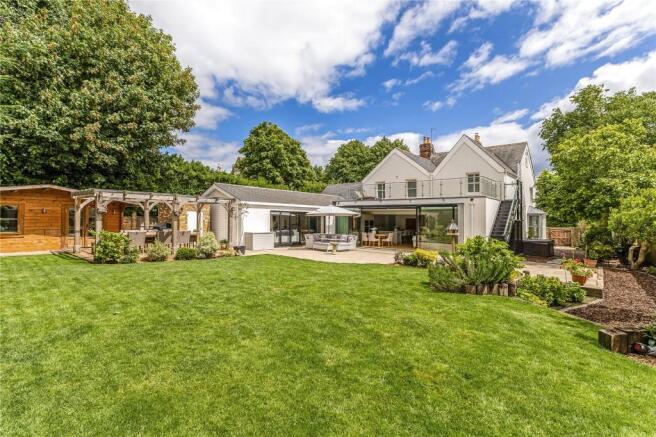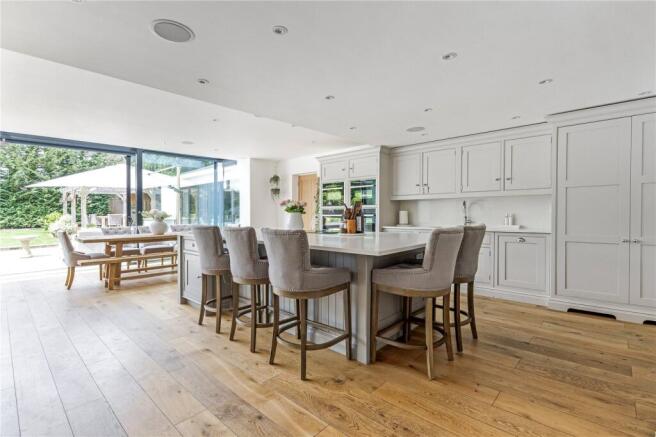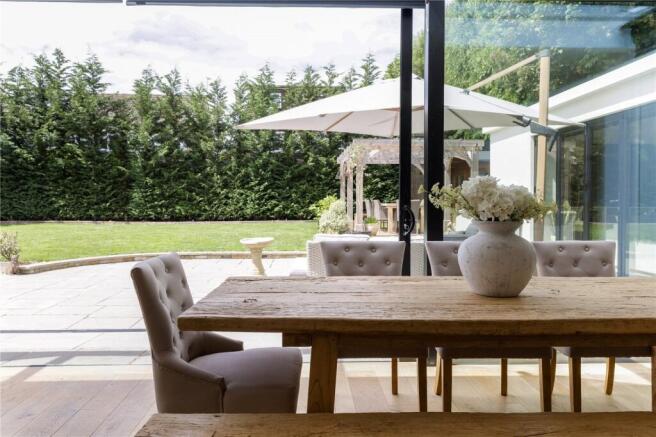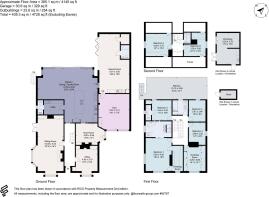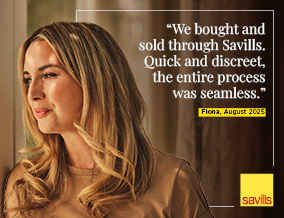
6 bedroom detached house for sale
Worster Road, Cookham, Berkshire, SL6

- PROPERTY TYPE
Detached
- BEDROOMS
6
- BATHROOMS
5
- SIZE
4,474 sq ft
416 sq m
- TENUREDescribes how you own a property. There are different types of tenure - freehold, leasehold, and commonhold.Read more about tenure in our glossary page.
Freehold
Key features
- Immaculately presented interiors throughout
- Perfectly located for the station and centre of Cookham
- Large rooms and a flexible arrangement of accommodation
- Beautifully manicured gardens to the front and rear
- Surprisingly private given the central location
- EPC Rating = D
Description
Description
In a prime setting within the village of Cookham Rise, Wispington House is a stunning residence, originally built in the 1920s, which has been significantly extended and improved over the years via a programme of superb renovations since 2020. The Edwardian house is beautifully proportioned, with six bedrooms and four reception rooms over three floors, providing a versatile, flowing layout that’s perfectly balanced to suit the demands of busy family life as well as entertaining: both the reception rooms and landscaped gardens offer a number of spaces for dining, depending on the weather.
The high specification finish touches every room, from the stylish, neutral décor to the premium additions making life easier and more comfortable throughout: a bespoke Tom Howley kitchen with top of the range appliances including 4 Miele ovens, integrated steamer, integrated microwave, Quooker boiling water tap, integrated Miele induction hob, a built-in pantry, a water softener, integrated sound system, underfloor heating throughout, and electric blinds. The imaginative open plan design creates a feeling of light and space, further highlighted by the high ceilings and large windows – the glass box extension to the rear is a particular highlight. While most of the house has been modernised to a contemporary standard, the original Edwardian character can be seen in the decorative coving, bay windows and built-in cabinetry. The interiors are a study in Scandi chic, with whitewashed walls and soft taupe colours, wood floors and complementary internal doors.
The 4,400 sq ft layout comprises a generous 32ft sitting room, home office, boot room, a magnificent open plan ktichen and dining room with adjoining utility room and cloakroom, and a home gym converted from the original garage with five-metre high ceilings and a cushioned professional-grade floor. Behind the gym is a multipurpose family room which is an ideal space for entertaining, with bifold doors opening to the garden and a full wet bar/kitchenette. A shower room and storage space means it has excellent potential as an annexe or studio.
Upstairs there is a vast principal bedroom with dressing room and en suite bathroom with freestanding bath and a concealed shower. There is a further en suite guest bedroom, a fitted dressing room, two double bedrooms and a family shower room on the first floor, and a further two double bedrooms and a bathroom on the second floor, well suited to children.
Wispington House is situated on a desirable no-through-road, with views to the front over a popular community green space. The house is approached over a walled driveway accessed via both electric vehicle gates and a separate pedestrian gate; there is ample parking for a number of cars on the private driveway which extends around the front and side of the house. A side gate, complementing the front gates, leads to the rear garden which has been attractively landscaped into a variety of different spaces for leisure and entertaining. To the side of the house, a secluded courtyard is sheltered by mature trees and has space for a hot tub.
A vast terrace spans the back of the house, comprising a generous dining area next to the glazed doors of the family room/studio and kitchen; when open, it creates a fabulous indoor/outdoor space for entertaining in the warmer months. The terrace leads to a covered pergola dining area and an expansive lawn, bordered by shrubs and established borders, with mature trees at the rear providing a high degree of privacy. Accessed via an external staircase is a stunning first floor balcony, which forms the perfect sun trap and is ideal for sundowner drinks. Within the garden there is a detached workshop and an additional store, and there is excellent scope for further development such as a swimming pool (subject to consents).
Location
Worster Road is a private residential road in the heart of Cookham Rise, following the western edge of Alfred Major Park with its open green space, playground and sports pitches. The village library is moments away, with the plentiful amenities of Cookham – including a medical centre, shops, restaurants and cafes – within half a mile. The village has a thriving community and is set within glorious rolling countryside in a designated Area of Outstanding Natural Beauty, on the banks of the River Thames.
There are three primary schools and three nursery schools situated in Cookham, with a comprehensive range of private and state schooling options in the wider area including Sir William Borlase's Grammar School (Marlow), Beaconsfield High School, Eton, Harrow, Wycombe Abbey, Caldicot Preparatory School and some excellent schools in the Maidenhead, Marlow and Henley area.
Cookham is delightfully rural, yet perfectly positioned for access to both Marlow and Maidenhead where you will find a more extensive mix of bars, cafés and restaurants, as well as an eclectic range of local independent and national retailers.
For commuters, Cookham has a train station with a service to Paddington (via Maidenhead) in as little as 31 minutes, with an Elizabeth Line connection into central London from Maidenhead. The M40 and M4 motorways are easily accessible.
Square Footage: 4,474 sq ft
Directions
From Cookham train station proceed west briefly over the railway crossing, taking the first left onto High Road. Follow the road for 0.3 miles and turn left onto Worster Road, just after the primary school. The property will be found on the right-hand side towards the end of the lane.
Additional Info
All mains services
Brochures
Web Details- COUNCIL TAXA payment made to your local authority in order to pay for local services like schools, libraries, and refuse collection. The amount you pay depends on the value of the property.Read more about council Tax in our glossary page.
- Band: G
- PARKINGDetails of how and where vehicles can be parked, and any associated costs.Read more about parking in our glossary page.
- Driveway,Gated
- GARDENA property has access to an outdoor space, which could be private or shared.
- Yes
- ACCESSIBILITYHow a property has been adapted to meet the needs of vulnerable or disabled individuals.Read more about accessibility in our glossary page.
- Ask agent
Worster Road, Cookham, Berkshire, SL6
Add an important place to see how long it'd take to get there from our property listings.
__mins driving to your place
Get an instant, personalised result:
- Show sellers you’re serious
- Secure viewings faster with agents
- No impact on your credit score
Your mortgage
Notes
Staying secure when looking for property
Ensure you're up to date with our latest advice on how to avoid fraud or scams when looking for property online.
Visit our security centre to find out moreDisclaimer - Property reference CLV253908. The information displayed about this property comprises a property advertisement. Rightmove.co.uk makes no warranty as to the accuracy or completeness of the advertisement or any linked or associated information, and Rightmove has no control over the content. This property advertisement does not constitute property particulars. The information is provided and maintained by Savills, Marlow. Please contact the selling agent or developer directly to obtain any information which may be available under the terms of The Energy Performance of Buildings (Certificates and Inspections) (England and Wales) Regulations 2007 or the Home Report if in relation to a residential property in Scotland.
*This is the average speed from the provider with the fastest broadband package available at this postcode. The average speed displayed is based on the download speeds of at least 50% of customers at peak time (8pm to 10pm). Fibre/cable services at the postcode are subject to availability and may differ between properties within a postcode. Speeds can be affected by a range of technical and environmental factors. The speed at the property may be lower than that listed above. You can check the estimated speed and confirm availability to a property prior to purchasing on the broadband provider's website. Providers may increase charges. The information is provided and maintained by Decision Technologies Limited. **This is indicative only and based on a 2-person household with multiple devices and simultaneous usage. Broadband performance is affected by multiple factors including number of occupants and devices, simultaneous usage, router range etc. For more information speak to your broadband provider.
Map data ©OpenStreetMap contributors.
