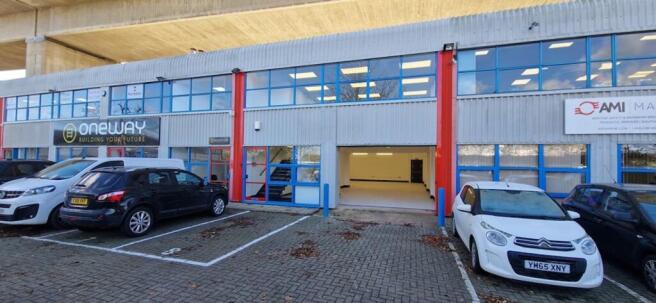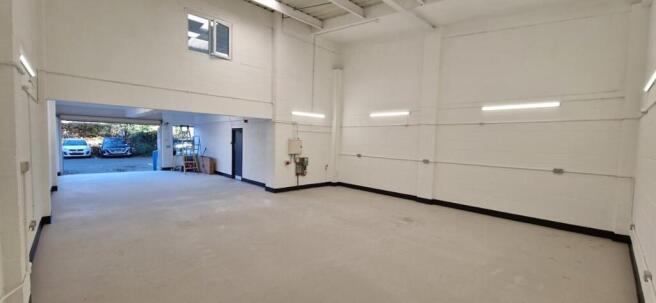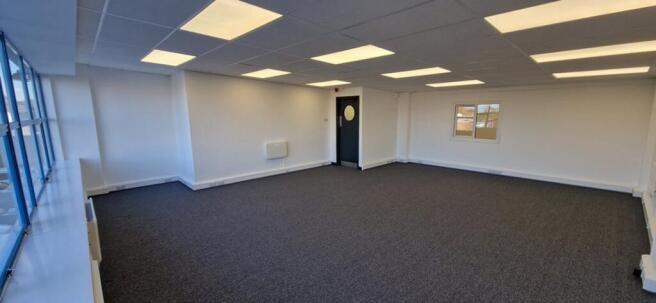Unit 8 The Crosshouse Centre, Crosshouse Road, Southampton, SO14 5GZ
- SIZE AVAILABLE
2,001 sq ft
186 sq m
- SECTOR
Distribution warehouse to lease
- USE CLASSUse class orders: B1 Business, B2 General Industrial and B8 Storage and Distribution
B1, B2, B8
Lease details
- Lease available date:
- Now
- Lease type:
- Long term
Key features
- 185.52 sq. m. (2,001 sq. ft.)
- 1 No. 3.42m wide by 2.31m high electric insulated up and over door
- 3 phase 100 amp electrical supply
- LED lighting throughout
- 6 allocated car parking spaces
Description
The property comprises a mid-terraced, modern two storey business unit with a ground floor workshop/ warehouse area and first floor open plan office. There is a coffee point at ground floor as well as ground and first floor WCs. The offices have electric heating, suspended ceiling with LED lighting, perimeter trunking, telephone entry system and carpets.
The workshop has an electric insulated up and over door (3.41 m wide x 2.31 m high). The workshop/ warehouse ceiling height beneath the first floor office is a minimum of 2.43m. The rear warehouse has a minimum height of 4.51 m rising to 5.28 m.
There are 6 allocated car parking spaces for the unit in the paved yard area, which is secured at night and at weekends with a locked gate. Whilst the site is secure, each tenant has a key for the gate, and there are no hours of use restrictions.
Warehouse areas
• 2.34m to the underside of the 1st floor
• Max height to the underside of the roof 5.28 m
• Min height to the underside of the roof 4.51 m
• LED warehouse lighting
• 1 No 3.41 m wide by 2.31 m electric insulated up and over door
• Profile metal sheet elevations and roof
• 3 phase 100 amp electrical supply
• Mains gas
• Mains water and drainage
1st Floor Office
• Open plan office
• Carpets
• Suspended ceilings with LED lighting
• Electric heating
• Perimeter trunking
• Front door intercom system
Ancillary areas
• Kitchen
• Fridge
• Dishwasher
• Microwave
• Ground and 1st floor WC
Location
Unit 8 The Crosshouse Centre is conveniently located off Canute Road, between Shamrock Quay and Ocean Village and within close proximity of Southampton City Centre (approximately 1 mile).
The Red Jet and Red Funnel ferry terminal at Town Quay is under a mile away to the west, with West Quay shopping centre a further 0.4 miles beyond this.
Brochures
Unit 8 The Crosshouse Centre, Crosshouse Road, Southampton, SO14 5GZ
NEAREST STATIONS
Distances are straight line measurements from the centre of the postcode- Woolston Station0.5 miles
- Sholing Station1.1 miles
- Southampton Central Station1.2 miles
Notes
Disclaimer - Property reference 305120-2. The information displayed about this property comprises a property advertisement. Rightmove.co.uk makes no warranty as to the accuracy or completeness of the advertisement or any linked or associated information, and Rightmove has no control over the content. This property advertisement does not constitute property particulars. The information is provided and maintained by Hellier Langston Commercial Agents, Southampton. Please contact the selling agent or developer directly to obtain any information which may be available under the terms of The Energy Performance of Buildings (Certificates and Inspections) (England and Wales) Regulations 2007 or the Home Report if in relation to a residential property in Scotland.
Map data ©OpenStreetMap contributors.




