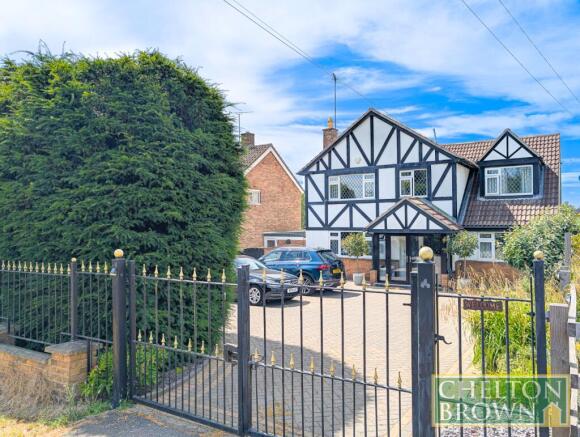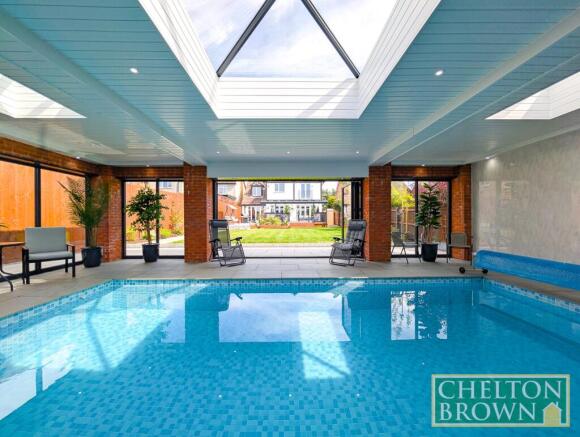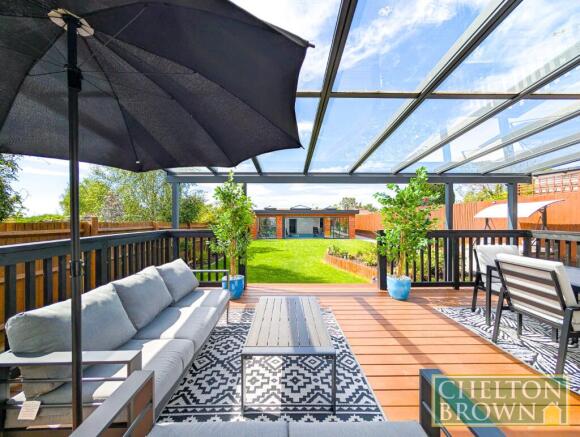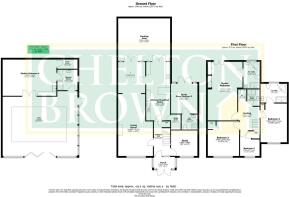Kettering Road, Northampton, Northamptonshire, NN3

- PROPERTY TYPE
Detached
- BEDROOMS
5
- BATHROOMS
5
- SIZE
4,692 sq ft
436 sq m
- TENUREDescribes how you own a property. There are different types of tenure - freehold, leasehold, and commonhold.Read more about tenure in our glossary page.
Freehold
Key features
- 5 Bedroom Detached
- 5 Bathrooms
- 3 Reception Rooms
- Swimming Pool
- Pool House
- Log Burner
- Landscaped Gardens
- Vast Living Space
- Central Location
Description
From the moment you arrive, you are welcomed through secure gated access onto an expansive driveway that provides ample parking for multiple vehicles. Heading to the generously sized porch, the perfect space to keep coats, shoes, and outdoor gear neatly out of the main living areas.
Upon entering the property, you are greeted by a large, bright, and welcoming hallway that sets the tone for the rest of this beautifully presented home. The ground floor offers an abundance of versatile living space while retaining a warm, homely atmosphere. The main living and dining area spans the full depth of the house, centred around a striking feature fireplace with a log burner — perfect for cosy winter evenings. At the dining end of this impressive space, large French doors open directly onto the raised decking, which is enclosed with a reinforced temperature-controlled glass roof (imported from Italy), making it ideal for entertaining all year round.
The kitchen and breakfast room have been thoughtfully designed with both style and function in mind. High-end finishes, integrated appliances, and a sleek, contemporary design make this space perfect for preparing meals and hosting guests alike. Adjacent to the kitchen, you’ll find a generous family room with its own set of French doors leading out to the garden — an ideal spot for children to play or for creating a relaxed second lounge.
To the front of the property sits a spacious office, offering a peaceful environment that makes working from home a true pleasure. A stylish and practical ground-floor bathroom/wet room completes this level.
Upstairs, the first floor comprises four generously proportioned bedrooms and three bathrooms. The principal suite is a true sanctuary, featuring a vast sleeping area, Juliet balcony overlooking the garden, and an opulent en-suite bathroom complete with a spa bath and stunning views. The second bedroom is equally impressive, also benefiting from a large en-suite bathroom. The remaining two bedrooms are both large doubles, each offering attractive views over the front of the property and easy access to a well-appointed family bathroom.
The crown jewel of this home is undoubtedly the newly constructed Pool House — a show-stopping addition completed just a year ago. This magnificent space features a large indoor swimming pool, a spacious reception area ideal for relaxation or entertaining, as well as separate changing facilities, bathroom and kitchenette, potential sixth bedroom or independent space for generational living. Access via gate on rear service road.
The Bi-fold doors open fully to merge the pool area with the outdoors, creating a seamless connection to the landscaped rear garden — perfect for summer gatherings and year-round luxury living.
The rear garden has been beautifully landscaped to a high standard, featuring an expansive decked area directly accessible from the main house and a manicured lawn that leads gracefully down to the pool house. Whether hosting garden parties, enjoying a peaceful morning coffee, or letting the children play freely, the outdoor space is designed to be enjoyed by all.
This exceptional home offers an outstanding lifestyle opportunity for any family seeking space, comfort, and a touch of luxury. Properties of this calibre are incredibly rare, so early viewing is highly recommended.
Contact Chelton Brown today to arrange your private tour of this truly remarkable home.
Porch
2.47m x 1.35m
Entrance Hall
2m x 1.91m
Living Room
10.99m x 3.17m
Kitchen/Breakfast Room
6.83m (6.83m) x 2.81m (2.82m)
Utility Area
1.77m x 1.13m
Family Room/Bedroom 5
53.50m (3.5m) x 3.09m (3.1m)
Wet Room
1.86m x 1.77m
Study
3.09m x 2.98m
Landing
2.53m x 1.15m
Master Bedroom
7.25m x 3.67m
En-suite
3.12m x 1.91m
Bedroom 2
4.54m (4.55m) max x 3.09m (3.1m)
En-suite
2.94m x 2.18m
Bedroom 3
4.05m (4.06m) max x 3.67m (3.66m)
Bedroom 4
2.90m (2.9m) max x 2.31m (2.3m)
Shower Room
1.93m x 1.47m
WC
1.29m x 0.96m
Pool House (Pool)
8.76m x 6.93m
Pool House (Reception)
6.3m x 4.25m
Shower Room
2.41m x 2.36m
Pump Room
2.36m x 1.09m
Brochures
Particulars- COUNCIL TAXA payment made to your local authority in order to pay for local services like schools, libraries, and refuse collection. The amount you pay depends on the value of the property.Read more about council Tax in our glossary page.
- Band: F
- PARKINGDetails of how and where vehicles can be parked, and any associated costs.Read more about parking in our glossary page.
- Yes
- GARDENA property has access to an outdoor space, which could be private or shared.
- Yes
- ACCESSIBILITYHow a property has been adapted to meet the needs of vulnerable or disabled individuals.Read more about accessibility in our glossary page.
- Ask agent
Kettering Road, Northampton, Northamptonshire, NN3
Add an important place to see how long it'd take to get there from our property listings.
__mins driving to your place
Get an instant, personalised result:
- Show sellers you’re serious
- Secure viewings faster with agents
- No impact on your credit score
Your mortgage
Notes
Staying secure when looking for property
Ensure you're up to date with our latest advice on how to avoid fraud or scams when looking for property online.
Visit our security centre to find out moreDisclaimer - Property reference NTS250161. The information displayed about this property comprises a property advertisement. Rightmove.co.uk makes no warranty as to the accuracy or completeness of the advertisement or any linked or associated information, and Rightmove has no control over the content. This property advertisement does not constitute property particulars. The information is provided and maintained by Chelton Brown, Northampton. Please contact the selling agent or developer directly to obtain any information which may be available under the terms of The Energy Performance of Buildings (Certificates and Inspections) (England and Wales) Regulations 2007 or the Home Report if in relation to a residential property in Scotland.
*This is the average speed from the provider with the fastest broadband package available at this postcode. The average speed displayed is based on the download speeds of at least 50% of customers at peak time (8pm to 10pm). Fibre/cable services at the postcode are subject to availability and may differ between properties within a postcode. Speeds can be affected by a range of technical and environmental factors. The speed at the property may be lower than that listed above. You can check the estimated speed and confirm availability to a property prior to purchasing on the broadband provider's website. Providers may increase charges. The information is provided and maintained by Decision Technologies Limited. **This is indicative only and based on a 2-person household with multiple devices and simultaneous usage. Broadband performance is affected by multiple factors including number of occupants and devices, simultaneous usage, router range etc. For more information speak to your broadband provider.
Map data ©OpenStreetMap contributors.




