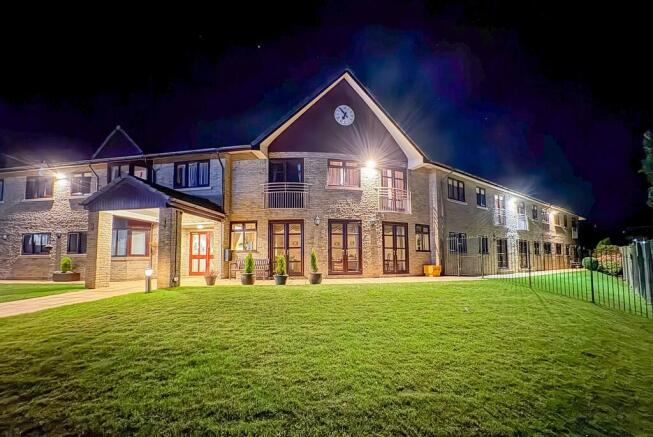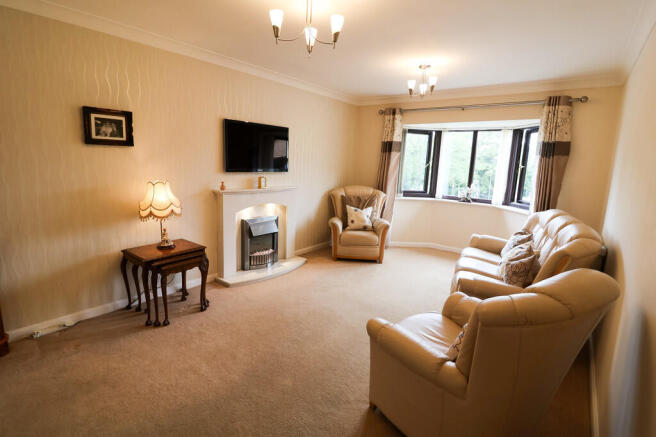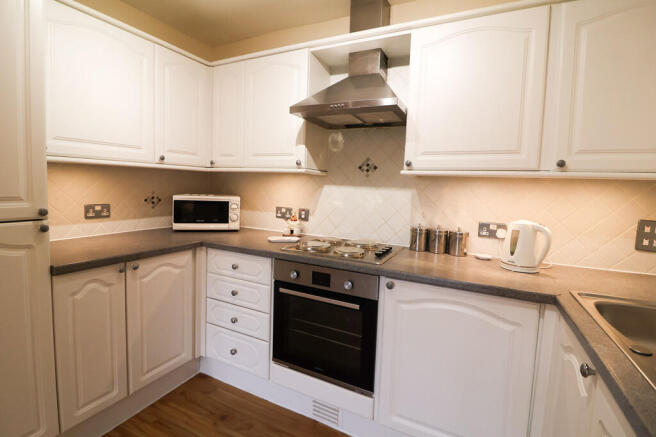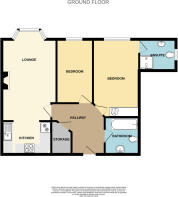
2 bedroom apartment for sale
Oakford Court, Hadfield

- PROPERTY TYPE
Apartment
- BEDROOMS
2
- BATHROOMS
2
- SIZE
678 sq ft
63 sq m
Key features
- CHAIN FREE
- First Floor Apartment with Lovely Aspect
- Over 55s capable of independent living
- 2 Double Bedrooms
- 1 En-Suite and an Additional Bathroom
- Spacious Hallway with Storage
- Open Plan Lounge/Diner
- Use of Communal Lounge, Laundry & Guest Room
- Use of Parking Bays
- Close to Hadfield Railway Station
Description
Stepping Stones are delighted to present this spacious first-floor apartment within a highly regarded and unique development of just 27 homes, designed exclusively for residents aged 55 and over who are capable of independent living.
Situated in the popular village of Hadfield, just a short distance from the larger town of Glossop, this much sought-after development offers an excellent range of nearby shopping and leisure amenities, along with a direct rail link to Manchester City Centre. For those who enjoy the outdoors, Hadfield is surrounded by beautiful countryside, with the Longdendale Trail and Bottoms Reservoir just a short stroll away.
Residents benefit from a variety of well-maintained communal facilities, including a spacious residents' lounge with kitchen (ideal for entertaining guests), an overnight guest suite available at a reasonable rate, a fully equipped laundry room, lift and stair access to all floors, residents' parking, and attractive communal gardens.
The apartment itself comprises: Entrance Hallway with storage cupboard, Lounge, Kitchen, Spacious Double Bedroom with Ensuite, Second Bedroom, and Bathroom.
Externally, there is an allocated parking space and use of the beautiful communal gardens.
Viewing is highly recommended. Please note there is a no pet policy within the development, and residents are required to be capable of independent living.
COMMUNAL ENTRANCE Security Entrance door to communal hallway with lift and stair access and access to main communal lounge.
PRIVATE ENTRANCE HALLWAY A spacious entrance hallway with ceiling spotlights, wall mounted heater, loft access point, internal doors to accommodation and generous storage cupboard.
STORAGE CUPBOARD 6' 3" x 3' 6" (1.91m x 1.07m) Storage cupboard with ceiling light point, consumer unit and boiler.
MAIN BEDROOM 15' 16" x 8' 84" (4.98m x 4.57m) A large double bedroom with uPVC double glazed window to front elevation with far reaching countryside views, ceiling light point, wall mounted electric heater, internal door leading to ensuite.
ENSUITE 6' 96" x 5' 89" (4.27m x 3.78m) A three-piece suite comprising shower unit, low level WC, pedestal sink unit, chrome wall mounted towel rail, uPVC double glazed window to the side elevation.
BEDROOM TWO 12' 2" x 6' 8" (3.71m x 2.03m) uPVC double glazed window to front elevation with far reaching countryside views, ceiling light point, wall mounted heater.
BATHROOM 6' 96" x 6' 52" (4.27m x 3.15m) A three-piece suite with shower over bath, low level WC, pedestal sink unit, spotlights to ceiling, extractor fan, chrome wall mounted towel rail, spotlights to ceiling. splashback tiling.
LOUNGE 15' 8" x 10' 5" (4.78m x 3.18m) uPVC double glazed window to front elevation with far reaching countryside views, two ceiling light points, wall mounted heater, electric fire with fire surround.
KITCHEN 9' 5" x 6' 2" (2.87m x 1.88m) A range of high and low fitted kitchen units with contrasting work surfaces and splashback tiling, integrated electric oven and four ring electric hob with over hob extractor fan, stainless steel sink and drainer unit with mixer tap, integrated tall fridge freezer, ceiling light point, integrated dishwasher.
EXTERNALLY There is a private allocated parking bay and use of the communal gardens.
COMMUNAL FACILITIES Communal Lounge with kitchen, Laundry Room, Gardens, Guest Accommodation at cost.
DISCLAIMER The vendor has advised the following:
Property Tenure is Leasehold
Annual Ground Rent - £275
Leasehold Term -
Service Charge - £2984.92 per year (Payable half yearly - £1492.46)
Annual Service Charge Review Period
EPC Rate - Awaiting
Agents Disclaimer: Stepping Stones Asset Management Ltd, their clients and employees 1: Are not authorised to make or give any representations or warranties in relation to the property either here or elsewhere, either on their own behalf or on behalf of their client or otherwise. They assume no responsibility for any statement that may be made in these particulars. These particulars do not form part of any offer or contract and must not be relied upon as statements or representations of fact. 2: Any areas, measurements or distances are approximate. The text, photographs and plans are for guidance only and are not necessarily comprehensive. It should not be assumed that the property has all necessary planning, building regulation or other consents and Stepping Stones Asset Management Ltd have not tested any services, equipment or facilities. Purchasers must make further investigations and inspections before entering into any agreement.
Purchaser information -The Money Laundering, Terrorist Financing and Transfer of Funds(Information on the Payer) Regulations 2017(MLR 2017) came into force on 26 June 2017. Stepping Stones Asset Management Ltd require any successful purchasers proceeding with a property to provide two forms of identification i.e. passport or photocard driving license and a recent utility bill or bank statement. We are also required to obtain proof of funds and provide evidence of where the funds originated from. This evidence will be required prior to Stepping Stones Asset Management removing a property from the market and instructing solicitors for your purchase.
Third Party Referral Arrangements - Stepping Stones Asset Management may have established professional relationships with third-party suppliers for the provision of services to Clients. As remuneration for this professional relationship, the agent may receive referral commission from the third-party companies. Details are available upon request.
Brochures
6 Page Portrait B...- COUNCIL TAXA payment made to your local authority in order to pay for local services like schools, libraries, and refuse collection. The amount you pay depends on the value of the property.Read more about council Tax in our glossary page.
- Band: C
- PARKINGDetails of how and where vehicles can be parked, and any associated costs.Read more about parking in our glossary page.
- Yes
- GARDENA property has access to an outdoor space, which could be private or shared.
- Ask agent
- ACCESSIBILITYHow a property has been adapted to meet the needs of vulnerable or disabled individuals.Read more about accessibility in our glossary page.
- Ask agent
Oakford Court, Hadfield
Add an important place to see how long it'd take to get there from our property listings.
__mins driving to your place
Get an instant, personalised result:
- Show sellers you’re serious
- Secure viewings faster with agents
- No impact on your credit score
Your mortgage
Notes
Staying secure when looking for property
Ensure you're up to date with our latest advice on how to avoid fraud or scams when looking for property online.
Visit our security centre to find out moreDisclaimer - Property reference 100504004078. The information displayed about this property comprises a property advertisement. Rightmove.co.uk makes no warranty as to the accuracy or completeness of the advertisement or any linked or associated information, and Rightmove has no control over the content. This property advertisement does not constitute property particulars. The information is provided and maintained by Stepping Stones Asset Management Limited, Glossop. Please contact the selling agent or developer directly to obtain any information which may be available under the terms of The Energy Performance of Buildings (Certificates and Inspections) (England and Wales) Regulations 2007 or the Home Report if in relation to a residential property in Scotland.
*This is the average speed from the provider with the fastest broadband package available at this postcode. The average speed displayed is based on the download speeds of at least 50% of customers at peak time (8pm to 10pm). Fibre/cable services at the postcode are subject to availability and may differ between properties within a postcode. Speeds can be affected by a range of technical and environmental factors. The speed at the property may be lower than that listed above. You can check the estimated speed and confirm availability to a property prior to purchasing on the broadband provider's website. Providers may increase charges. The information is provided and maintained by Decision Technologies Limited. **This is indicative only and based on a 2-person household with multiple devices and simultaneous usage. Broadband performance is affected by multiple factors including number of occupants and devices, simultaneous usage, router range etc. For more information speak to your broadband provider.
Map data ©OpenStreetMap contributors.





