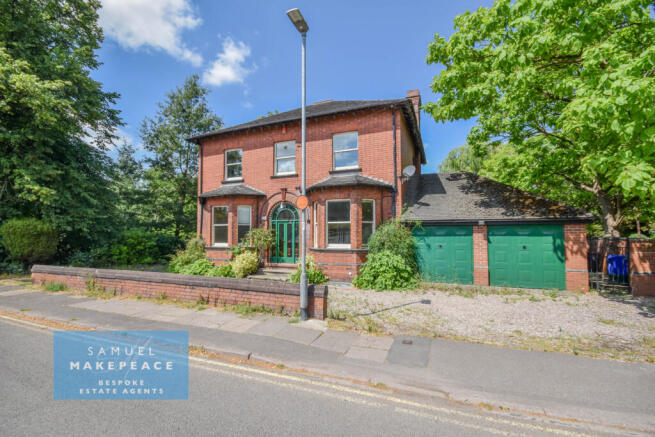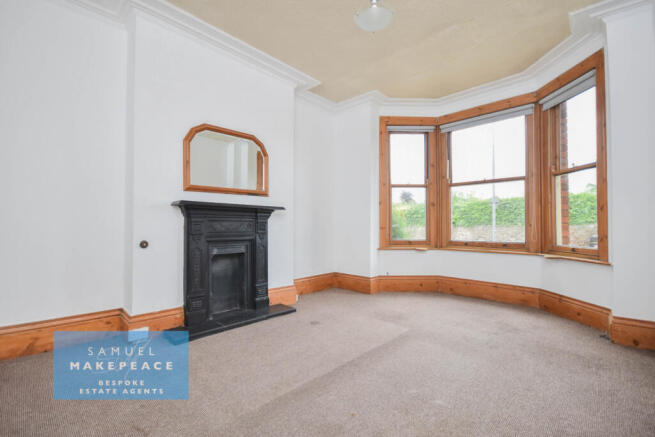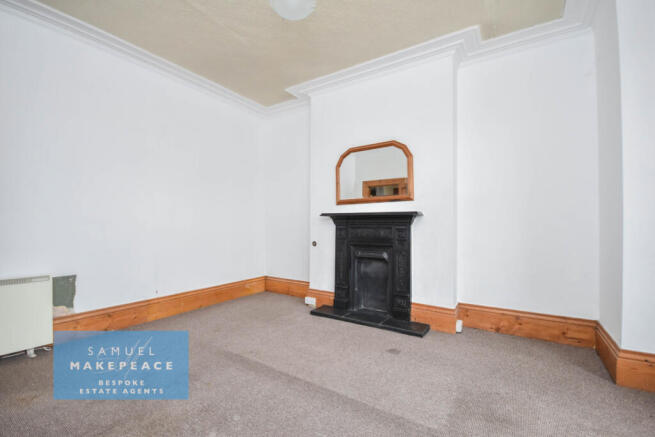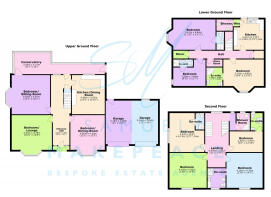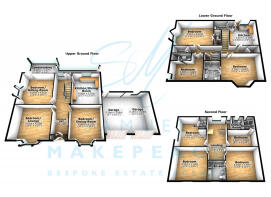
Queens Road, Hartshill, Stoke on Trent

- PROPERTY TYPE
Detached
- BEDROOMS
7
- BATHROOMS
8
- SIZE
Ask agent
- TENUREDescribes how you own a property. There are different types of tenure - freehold, leasehold, and commonhold.Read more about tenure in our glossary page.
Freehold
Key features
- GLORIOUS PERIOD RESIDENCE
- BAY WINDOWS IN ALL RECEPTION ROOMS
- OAK STAIR CASE & BANNISTER
- WALKING DISTANCE TO ROYAL STOKE UNIVERSITY HOSPITAL
- GORGEOUS GROUNDS
- SASH WOODEN WINDOWS
- ORIGINAL MINTON TILED FLOORING
- HIGH CEILINGS - LARGE ROOMS - PERIOD FIREPLACES
- EXCELLENT INVESTMENT OPPORTUNITY - upto 14% YIELD
- EXCELLENT INVESTMENT OPPORTUNITY - upto 14% YIELD
Description
Believe in your infinite potential – because this property has no limits. Welcome to one of the most exciting opportunities to hit the market this year, in one of the most sought-after areas in Harpfields – Queens Road, Hartshill. Beautifully positioned just a short stroll from Royal Stoke University Hospital, this imposing period detached residence has just been refurbished and is BACK – better than ever. This property is a rare gem – a grand home with unmatched flexibility, ideal for both investors and homeowners alike. Whether you're looking to create your dream family residence or a high-yield 10-bedroom HMO, the potential here is simply enormous. Set across three expansive floors, the current layout boasts TEN BEDROOMS – yes, ten! With a clever reconfiguration, three of these could become generous reception rooms, still leaving you with seven bedrooms to enjoy. Step inside and prepare to be inspired. Period charm radiates throughout – from the high ceilings, original Minton tiled floors, and crafted oak staircase and bannisters, to the bespoke wooden double-glazed windows and a classic range cooker that sets the tone in the kitchen. Every detail whispers timeless quality and heritage. Outside, the manicured grounds are equally impressive. Picture sunset dinners on the patio, garden gatherings, or simply relaxing in your own green retreat. There’s also a double garage (currently split into two singles – easily reverted), and ample off-road parking to the front and side. Properties like this rarely come to market, and certainly not in such a prestigious location. Queens Road is one of Hartshill’s most desirable addresses – combining village charm, proximity to top-tier amenities, and unbeatable commuter links.
Don’t miss this once-in-a-lifetime opportunity.
Call Samuel Makepeace Bespoke Estate Agents today and arrange your private viewing. Your dream home – or investment – awaits.
ROOM DETAILS
INTERIOR
GROUND FLOOR
Porch
Double door, tiled floor
Entrance Hall
Front door, door into conservatory, Minton tiled floor
Lounge/Bedroom Four Double glazed sash bay window, storage heater and period fireplace
Dining Room/Bedroom Five
Double glazed sash bay window, period fireplace, storage heater and period fireplace
Sitting Room/Bedroom Six
Double glazed sash bay window, storage heater and period fireplace
Kitchen/Dining Room
Double glazed window, tiled floor, a range of fitted wall and base cupboard units, work surfaces, sink with half bowl and drainer, range style cooker, tiled splash back, space for fridge freezer, washing machine and dishwasher
FIRST FLOOR
Landing
Double glazed windows to rear
Bedroom One
Double glazed window, laminate wood floor, radiator
En-Suite
Shower cubicle, low level wc, hand wash basin
Bedroom Two
Double glazed window, laminate wood floor, radiator
En-Suite Two
Shower cubicle, hand wash basin, low level wc
Bedroom Three
Double glazed window, radiator
En-Suite Three
Shower cubicle, hand wash basin, low level wc
LOWER GROUND FLOOR
Kitchen
Rear door, window, a range of wall and base cupboard units, work surfaces, sink with drainer, tiled floor, radiator, space for washing machine and fridge freezer
WC/Wet Room
Low level wc, hand wash basin and shower.
Bedroom Severn
Double glazed sash window, storage heater
En-Suite Severn
Shower cubicle, hand wash basin, low level wc, bidet
Bedroom Eight
Double glazed sash window, storage heater
Bedroom Nine
Double glazed sash window, storage heater
En-Suite Nine
Shower cubicle, hand wash basin, low level wc
Bedroom Ten
Double glazed sash window, storage heater
En-Suite Ten
Shower cubicle, hand wash basin, low level wc
Shower Room
Shower cubicle, hand wash basin, low level wc
EXTERIOR
Parking Availability: Yes.
Brochures
Brochure 1- COUNCIL TAXA payment made to your local authority in order to pay for local services like schools, libraries, and refuse collection. The amount you pay depends on the value of the property.Read more about council Tax in our glossary page.
- Band: C
- PARKINGDetails of how and where vehicles can be parked, and any associated costs.Read more about parking in our glossary page.
- Yes
- GARDENA property has access to an outdoor space, which could be private or shared.
- Yes
- ACCESSIBILITYHow a property has been adapted to meet the needs of vulnerable or disabled individuals.Read more about accessibility in our glossary page.
- Ask agent
Queens Road, Hartshill, Stoke on Trent
Add an important place to see how long it'd take to get there from our property listings.
__mins driving to your place
Get an instant, personalised result:
- Show sellers you’re serious
- Secure viewings faster with agents
- No impact on your credit score
Your mortgage
Notes
Staying secure when looking for property
Ensure you're up to date with our latest advice on how to avoid fraud or scams when looking for property online.
Visit our security centre to find out moreDisclaimer - Property reference samuel_1606142106. The information displayed about this property comprises a property advertisement. Rightmove.co.uk makes no warranty as to the accuracy or completeness of the advertisement or any linked or associated information, and Rightmove has no control over the content. This property advertisement does not constitute property particulars. The information is provided and maintained by Samuel Makepeace Estate Agents, Stoke-on-Trent. Please contact the selling agent or developer directly to obtain any information which may be available under the terms of The Energy Performance of Buildings (Certificates and Inspections) (England and Wales) Regulations 2007 or the Home Report if in relation to a residential property in Scotland.
*This is the average speed from the provider with the fastest broadband package available at this postcode. The average speed displayed is based on the download speeds of at least 50% of customers at peak time (8pm to 10pm). Fibre/cable services at the postcode are subject to availability and may differ between properties within a postcode. Speeds can be affected by a range of technical and environmental factors. The speed at the property may be lower than that listed above. You can check the estimated speed and confirm availability to a property prior to purchasing on the broadband provider's website. Providers may increase charges. The information is provided and maintained by Decision Technologies Limited. **This is indicative only and based on a 2-person household with multiple devices and simultaneous usage. Broadband performance is affected by multiple factors including number of occupants and devices, simultaneous usage, router range etc. For more information speak to your broadband provider.
Map data ©OpenStreetMap contributors.
