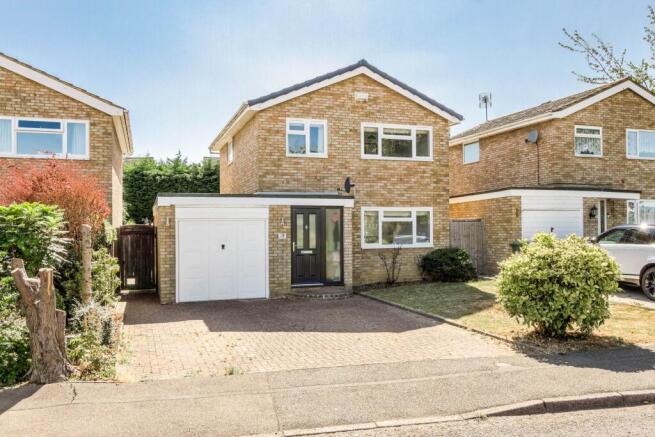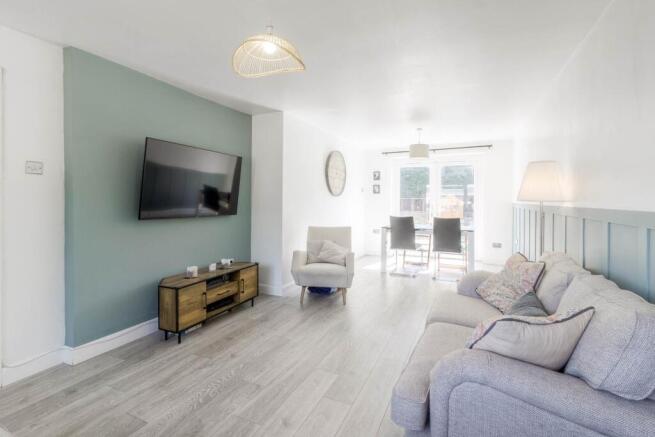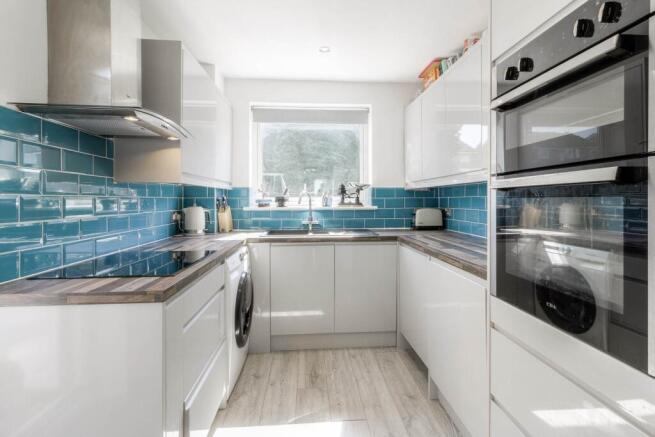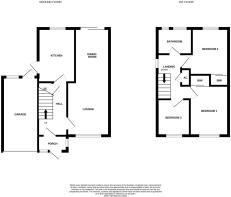3 bedroom detached house for sale
Tennyson Drive, Newport Pagnell

- PROPERTY TYPE
Detached
- BEDROOMS
3
- BATHROOMS
1
- SIZE
872 sq ft
81 sq m
- TENUREDescribes how you own a property. There are different types of tenure - freehold, leasehold, and commonhold.Read more about tenure in our glossary page.
Freehold
Key features
- THREE BEDROOM DETACHED FAMILY HOME
- GARAGE (17`6 x 8`3 max)
- SOUTH FACING PRIVATE REAR GARDEN
- REFITTED KITCHEN
- REFITTED BATHROOM
- NEW WINDOWS, PORCH, FRONT & BACK DOOR REPLACED IN 2024
- OUSEDALE & PORTFIELD SCHOOL CATCHMENT
- DUAL ASPECT 23 FT PLUS LOUNGE/DINER
- DOVE PARK JUST A STONES THROW AWAY
Description
***SOLD SUBJECT TO CONTRACT*** ...DO YOU HAVE A SIMILAR PROPERTY TO SELL?
Homes on Web are absolutely delighted to announce to the market this stunning three bedroom detached family home, ideally situated in the sought after Tennyson Drive in Newport Pagnell.
With a large block paved driveway, spacious open living space, and a gorgeous south facing and private rear garden, this home offers a blend of comfort, style and versatility. Located within catchment for Ousedale Secondary School and Portfields Primary School, this property is a fantastic opportunity for families looking to settle in a highly desirable residential location.
Why Buy This Home...
From the moment you arrive at this beautiful residence, it`s clear that this is no ordinary home. Immaculately maintained and thoughtfully updated throughout, the property boasts a perfect blend of modern elegance and family friendly functionality. With a generous and versatile layout, high quality finishes, and exceptional outdoor space, this home offers the lifestyle that discerning buyers seek. Whether you`re up sizing or simply looking for a home to grow into, this one ticks all the boxes.
Step inside to the porch which leads to the bright and welcoming entrance hall with practical under stairs storage and modern finishes, setting the tone for the space to come.
The heart of the home is most certainly the spacious dual aspect lounge/diner is a superb reception space, bathed in natural light from a front facing window and rear sliding doors to the rear garden a perfect space for relaxing or entertaining. The stylish re fitted kitchen is accessed from the hallway, complete with a full range of integrated appliances. A large window to the rear and a double glazed door to the side, while modern spotlights and sleek units provide a high end finish. Upstairs boasts three generously sized bedrooms, two with built in wardrobes, all beautifully decorated and perfect for family living or working from home. The family bathroom has been re fitted and is fully tiled with a modern suite and sleek fittings, offering a tranquil place to unwind.
The rear garden is generous and mostly laid to lawn with a large patio area, enclosed by timber fencing for privacy and security. This is a fantastic space for families, entertaining, or even just relaxing in the sunshine, which the garden gets most of the day, being south facing.
The front garden and driveway offer excellent kerb appeal, with a block paved driveway providing off road parking for approximately 2 vehicles. There is also access to the garage, which features an up and over door, power and lighting ideal for storage or conversion into a gym, office or studio if desired.
More About the Location...
This home is beautifully situated in Newport Pagnell historic market town that remains a firm favourite with families and professionals alike.
Just a short walk from Newport Pagnell High Street, you`ll find a great variety of independent retailers, cafés, traditional pubs and restaurants. Along with key amenities such as a Co-op, pharmacy, post office and medical centre.
Just a stones throw away you will find the picturesque Dove Park, a lovely green open space with a play park. There are plenty of local parks and green spaces in the area, ideal for dog walking, outdoor recreation and family activities.
Located within the highly sought after catchment for Ousedale Secondary School and Portfields Primary School both within walking distance this home is perfectly placed for families prioritising quality education.
Offering excellent access to the M1 (Junction 14) and within easy reach of Milton Keynes Central and Wolverton stations, providing fast rail services to London Euston in approximately 35 minutes.
This is an opportunity to acquire a beautifully presented, spacious, and versatile home in one of Newport Pagnell`s most desirable residential areas. Whether you`re looking for a move in ready home or one with scope to grow into,
Internal viewing is highly recommended to fully appreciate the accommodation and lifestyle on offer.
PORCH
Double glazed front door leading into porch. Double glazed front door leading into entrance hall.
ENTRANCE HALL
Doors leading to kitchen and living room/dining room. Stairs rising to first floor accommodation. Under stairs storage cupboard. Radiator. Laminate flooring.
LOUNGE/DINER - 23'7" (7.19m) Max x 11'5" (3.48m) Max
Double glazed window to front and double glazed sliding doors leading to rear garden. TV and telephone points. Radiator. Laminate flooring.
KITCHEN - 10'4" (3.15m) Max x 7'9" (2.36m) Max
Re fitted in a range of wall and base units with complementary work surfaces. One and a half bowl stainless steel sink and drainer with mixer tap. Tiled to splashback areas. Electric hob with cooker hood over and eye level double electric oven. Built in fridge freezer, dishwasher and washing machine. Spot lights. Laminate flooring. Double glazed window to rear and door leading to side.
BEDROOM ONE - 11'5" (3.48m) Max x 9'6" (2.9m) Max
Double glazed window to front. Built in wardrobe. Radiator.
BEDROOM TWO - 9'10" (3m) Max x 9'6" (2.9m) Max
Double glazed window to rear. Built in wardrobe. Radiator.
BEDROOM THREE - 8'0" (2.44m) Max x 7'10" (2.39m) Max
Double glazed window to front. Radiator.
FAMILY BATHROOM - 7'9" (2.36m) Max x 5'6" (1.68m) Max
Re fitted in a three piece suite comprising; Low level WC, wash hand basin and panelled bath with shower over. Fully tiled. Extractor fan. Double glazed frosted windows to rear.
PRIVATE SOUTH FACING REAR GARDEN
Patio area with step leading up to lawned area. Enclosed by wooden fencing. Outside tap.
GARAGE - 17'6" (5.33m) Max x 8'3" (2.51m) Max
Power and light. Up and over doors. Double glazed window to rear. Door leading to rear garden.
DRIVEWAY
Block paved driveway with parking for approximately 2 cars.
Notice
Please note we have not tested any apparatus, fixtures, fittings, or services. Interested parties must undertake their own enquiries into the working order of these items. All measurements are approximate and photographs provided for guidance only.
- COUNCIL TAXA payment made to your local authority in order to pay for local services like schools, libraries, and refuse collection. The amount you pay depends on the value of the property.Read more about council Tax in our glossary page.
- Band: D
- PARKINGDetails of how and where vehicles can be parked, and any associated costs.Read more about parking in our glossary page.
- Garage,Off street
- GARDENA property has access to an outdoor space, which could be private or shared.
- Private garden
- ACCESSIBILITYHow a property has been adapted to meet the needs of vulnerable or disabled individuals.Read more about accessibility in our glossary page.
- Ask agent
Tennyson Drive, Newport Pagnell
Add an important place to see how long it'd take to get there from our property listings.
__mins driving to your place
Get an instant, personalised result:
- Show sellers you’re serious
- Secure viewings faster with agents
- No impact on your credit score

Your mortgage
Notes
Staying secure when looking for property
Ensure you're up to date with our latest advice on how to avoid fraud or scams when looking for property online.
Visit our security centre to find out moreDisclaimer - Property reference 1827_HWEB. The information displayed about this property comprises a property advertisement. Rightmove.co.uk makes no warranty as to the accuracy or completeness of the advertisement or any linked or associated information, and Rightmove has no control over the content. This property advertisement does not constitute property particulars. The information is provided and maintained by Homes on Web Ltd, Newport Pagnell. Please contact the selling agent or developer directly to obtain any information which may be available under the terms of The Energy Performance of Buildings (Certificates and Inspections) (England and Wales) Regulations 2007 or the Home Report if in relation to a residential property in Scotland.
*This is the average speed from the provider with the fastest broadband package available at this postcode. The average speed displayed is based on the download speeds of at least 50% of customers at peak time (8pm to 10pm). Fibre/cable services at the postcode are subject to availability and may differ between properties within a postcode. Speeds can be affected by a range of technical and environmental factors. The speed at the property may be lower than that listed above. You can check the estimated speed and confirm availability to a property prior to purchasing on the broadband provider's website. Providers may increase charges. The information is provided and maintained by Decision Technologies Limited. **This is indicative only and based on a 2-person household with multiple devices and simultaneous usage. Broadband performance is affected by multiple factors including number of occupants and devices, simultaneous usage, router range etc. For more information speak to your broadband provider.
Map data ©OpenStreetMap contributors.




