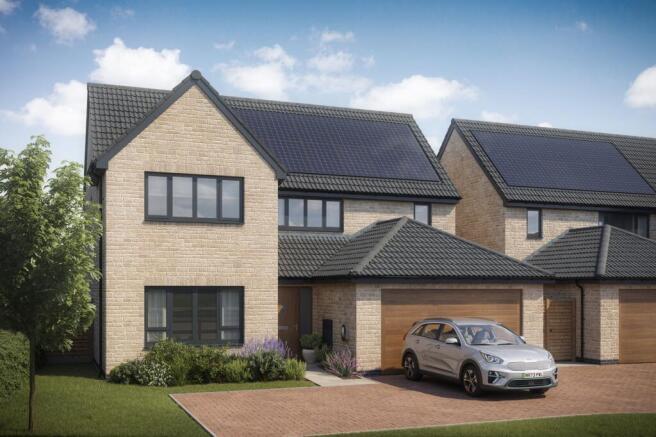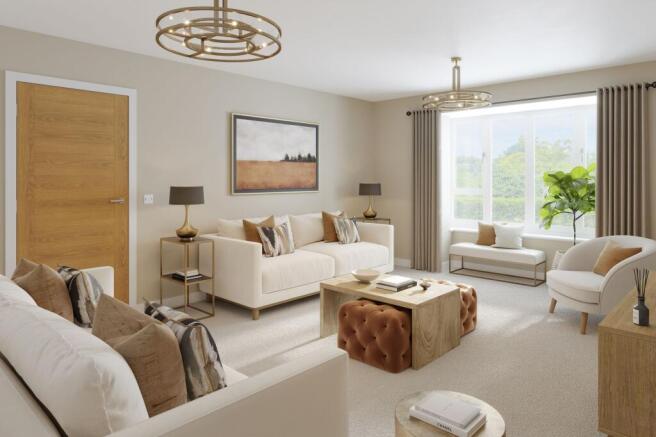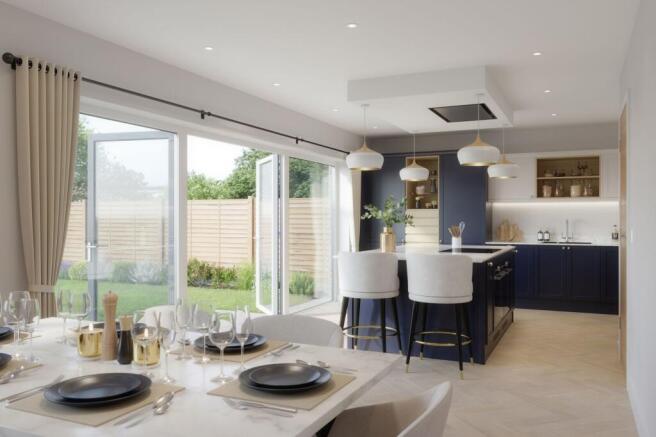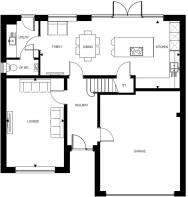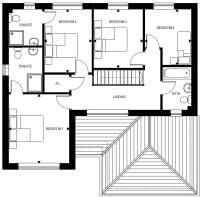
Detached family home includes a Tesla Powerwall 3 battery, saving over £25,000*

- PROPERTY TYPE
House
- BEDROOMS
4
- BATHROOMS
3
- SIZE
1,573 sq ft
146 sq m
- TENUREDescribes how you own a property. There are different types of tenure - freehold, leasehold, and commonhold.Read more about tenure in our glossary page.
Freehold
Key features
- Approx 1573 sq ft of flexible family accommodation
- Four good sized bedrooms
- 3 bathrooms (2 ensuite)
- Stunning open plan kitchen/family area opening onto the garden with central island, integrated appliances and separate utility room
- Eligible for octopus Zero Bills
- Net Zero energy performance, SAP 'A' rated for efficiency and environmental impact
- 10 Year NHBC home warranty
- Integrated garage and off driveway parking
- Excellent location close to M5/Bristol Airport and mainline railway services
- Includes a Tesla Powerwall 3 battery, ensuring you save over £25,000 (over 10 years) on this superb Net Zero, country home.
Description
SHOWHOME IS OPEN - PLEASE CONTACT US FOR AN APPOINTMENT.
A very attractive, cost efficient, four-bedroom family home with a modern kitchen, family/dining area, separate living room, garage and driveway parking. It also includes a Tesla Powerwall 3 battery, ensuring savings of over £25,000 (over 10 years) on this superb Net Zero, country home.
Hare’s Leap is an exclusive collection of three, four and five bedroom, Net Zero new build country homes, set in the historic village of East Brent, at the foot of Brent Knoll in the heart of the beautiful Somerset Moors.
Each home at Hare’s Leap is built to exceptional standards and promises stylish, modern living spaces full of thoughtful design features and eye-catching specifications, they are also rated in the top 5% of homes nationwide for energy efficiency and environmental impact. Combining timeless design with the latest smart energy-saving technologies to minimise - or even eliminate - household energy costs, these remarkable new homes make simple sustainability a welcome part of everyday life.
ROSECROFT - Plot 2
A very attractive, four-bedroom, detached family home with a contemporary kitchen and open plan family/dining area, separate utility, living room, cost efficient Net Zero energy system, fibreoptic broadband, shared private drive, garage and garden. Rosecroft also has the added bonus of ZERO BILLS GUARANTEED!* We've upgraded this plot to include a Tesla Powerwall 3 battery, ensuring you save over £25,000 (over 10 years) on this superb Net Zero, country home.
GROUND FLOOR
Kitchen/Dining/Family: 8.67m x 4.19m 28’4” x 13’7”
Lounge: 3.58m x 5.51m 11’7” x 18’0”
FIRST FLOOR
Bedroom 1: 3.58m x 4.08m 11’7” x 13’3”
Bedroom 2: 2.80m x 3.74m 9’2” x 12’2”
Bedroom 3: 2.91m x 3.46m 9’5” x 11’3”
Bedroom 4: 2.74m x 3.29m 8’9” x 10’8”
FINISHING TOUCHES
Every new home at Hare’s Leap combines thoughtfully planned living spaces with stylish interior and exterior specifications.
Kitchen & Utility
• Elegant, shaker style, contemporary kitchen units.
• High quality worktops in kitchen & utility (optional Silestone quartz worktops).
• Two, built-in Neff ovens & induction hob (optional microwave with warming drawer).
• Integrated dishwasher.
• Integrated fridge & freezer (fridge-freezer in Meadowbank).
• Optional Quooker boiling water tap.
• Optional wine cooler.
• Recessed spotlights with LED lighting under wall units & pendant feature light over island / breakfast bar.
• Space & plumbing for washer/dryer in utility room.
Bathrooms & Ensuites
• White, contemporary bathroom suites with high quality chrome & glass fittings.
• Basins with vanity unit in main bathrooms.
• High quality glass & chrome bath and shower screens.
• Full height ceramic tiling in bath & shower areas; basin splashbacks.
• Mains fed, thermostatically controlled shower in main bathrooms.
• Mains fed rainwater head shower & separate attachment in ensuites.
• Dual fuel heated towel rail.
• Soft close WC seats.
• Shaver socket fitted in bathrooms & ensuites.
Heating & Energy
• Daikin Altherma 3 air source heat pump.
• High output PV solar panels.
• Zoned underfloor heating system on ground floor.
• Flat panel radiators on first floor.
• Wi-Fi thermostat & heating controls.
• Low energy LED lighting throughout.
All homes Zero Bills ready, subject to additional Tesla battery (standard on Plot 9). Ask for more details.
Technology
• Superfast fibre-optic broadband.
• Hard-wired Cat-5 data cabling.
• Pre-wiring for TV & satellite in living room.
• USB charging sockets in master bedroom and kitchen.
• myenergi Zappi electric vehicle charging point.
General Specifications
• uPVC anthracite grey / white internal finish windows & French doors.
• Contemporary brushed chrome door fittings.
• Staircase with oak handrail and white chamfered balustrade.
• Optional hand-fitted bedroom wardrobes.
• Smooth white finish to interior decoration.
Exterior Features
• Front and rear lighting with motion detector.
• Paved paths and patio areas.
• Rainwater recovery water butt.
• Outside tap.
Guarantee
• All homes at Hare’s Leap are independently surveyed during construction by NHBC who will provide a 10-year guarantee.
Please note that specifications differ by property and may be subject to change. Ask your Sales Adviser for precise details of finishes and specifications.
AWARD WINNING DEVELOPER
Hare's Leap is built by Autograph Homes an award-winning independent homebuilder with an established regional heritage, creating exciting new developments and beautiful family homes across the South West.
They build homes that are different by design. Homes created with imagination and intelligence, as individual as those who live in them. Properties that echo their location and environment, with striking architectural features, inviting living spaces and distinctive finishes, inside and out.
The homes are built for today, but are fit for the future. They combine the latest low carbon technologies with forward-thinking design to improve energy efficiency and reduce environmental impact: creating homes as convenient and comfortable to live in as they are economical to own.
Because they are independent, there is focus on the details, so included as standard is what others offer only at a premium price, making all the homes more inspiring and outstanding value for money. They work with you to make moving to your new home easier and more achievable. A home that reflects who you are, and a home you can be
proud to own. To learn more about them visit
Part Exchange
If you’re ready to move, there’s no need to wait until you sell your existing property. We’ve partnered with Property PX Group, the UK’s leading part exchange provider, so if your current home meets their conditions, they will make you a free, no-obligation, part exchange offer, at a fair market price, based on a valuation of local independent estate agents. You don’t have to worry about complicated chains or pay agents’ fees. When your new home is ready, so are you.
Signature Move
This service makes selling your existing property easier. If you reserve a new home at Hare’s Leap, your property will be valued, a selling price agreed upon, viewings organised, and the entire process managed on your behalf. Then, when everything is done and dusted, even the estate agent’s fees will be covered.
Armed Forces Covenant
As a signatory to the Armed Forces Covenant, Autograph Homes has pledged to support members of the Armed Forces community and their families, through bespoke homebuyer discount packages for Defence personnel.
Customer Care
We’ll make you feel at home long before you move in. We’re proud to adhere strictly to the terms of the Consumer Code for Home Builders, which protects your rights as a new home buyer. Ask about our Customer Care Charter which provides step-by-step information about the path to purchasing your new home, and the commitments we make along the way.
Ready for occupation Summer/Autumn 2025. 20% OF PROPERTIES AT HARE’S LEAP ALREADY RESERVED.
*Ts and Cs apply
Homes are classified as Net Zero for regulated energy performance including heating, hot water and lighting only, based on average energy use per person in the household.
Does not include unregulated energy use for home appliances, devices, electric vehicles, etc.
EPC Rated A “very energy efficient – lower running costs and “very environmentally friendly – lower CO2 emissions”. This is a predicted energy and environmental assessment for a property not yet completed and includes a predicted energy rating which may not represent the final energy rating of the property on completion. EPC ratings are based on the government Standard Assessment Programme (SAP) software baseline assumptions for an average household, so actual usage may vary depending on household size and energy use.
Computer generated images are for general guidance only and may be subject to change. Please ask your Sales Adviser for precise details of finishes and specifications.
Misrepresentation Act 1967
Autograph Homes Ltd gives notice that: (i) property particulars on this website are set out as a general outline only for the guidance of intended purchasers, and do not constitute part of an offer or contract; (ii) all descriptions, dimensions, reference to condition and necessary permissions for use and occupation, and other details are given without responsibility and any intending purchasers should not rely on them as statements or representations of fact, but must satisfy themselves by inspection or otherwise as to the correctness of each of them; (iii) no person in the employment of Autograph Homes Ltd, or any sales agent instructed by them, has any authority to make or give any representation.
Parking - Driveway
Brochures
Sales Brochure- COUNCIL TAXA payment made to your local authority in order to pay for local services like schools, libraries, and refuse collection. The amount you pay depends on the value of the property.Read more about council Tax in our glossary page.
- Ask agent
- PARKINGDetails of how and where vehicles can be parked, and any associated costs.Read more about parking in our glossary page.
- Driveway
- GARDENA property has access to an outdoor space, which could be private or shared.
- Private garden
- ACCESSIBILITYHow a property has been adapted to meet the needs of vulnerable or disabled individuals.Read more about accessibility in our glossary page.
- Ask agent
Energy performance certificate - ask agent
Detached family home includes a Tesla Powerwall 3 battery, saving over £25,000*
Add an important place to see how long it'd take to get there from our property listings.
__mins driving to your place
Get an instant, personalised result:
- Show sellers you’re serious
- Secure viewings faster with agents
- No impact on your credit score
About Robin King Estate Agents, Congresbury
1 The Cross Broad Street, Congresbury, Bristol, Somerset, BS49 5DG



Your mortgage
Notes
Staying secure when looking for property
Ensure you're up to date with our latest advice on how to avoid fraud or scams when looking for property online.
Visit our security centre to find out moreDisclaimer - Property reference 32e5a5be-5f25-422a-97f2-700e458a64c5. The information displayed about this property comprises a property advertisement. Rightmove.co.uk makes no warranty as to the accuracy or completeness of the advertisement or any linked or associated information, and Rightmove has no control over the content. This property advertisement does not constitute property particulars. The information is provided and maintained by Robin King Estate Agents, Congresbury. Please contact the selling agent or developer directly to obtain any information which may be available under the terms of The Energy Performance of Buildings (Certificates and Inspections) (England and Wales) Regulations 2007 or the Home Report if in relation to a residential property in Scotland.
*This is the average speed from the provider with the fastest broadband package available at this postcode. The average speed displayed is based on the download speeds of at least 50% of customers at peak time (8pm to 10pm). Fibre/cable services at the postcode are subject to availability and may differ between properties within a postcode. Speeds can be affected by a range of technical and environmental factors. The speed at the property may be lower than that listed above. You can check the estimated speed and confirm availability to a property prior to purchasing on the broadband provider's website. Providers may increase charges. The information is provided and maintained by Decision Technologies Limited. **This is indicative only and based on a 2-person household with multiple devices and simultaneous usage. Broadband performance is affected by multiple factors including number of occupants and devices, simultaneous usage, router range etc. For more information speak to your broadband provider.
Map data ©OpenStreetMap contributors.
