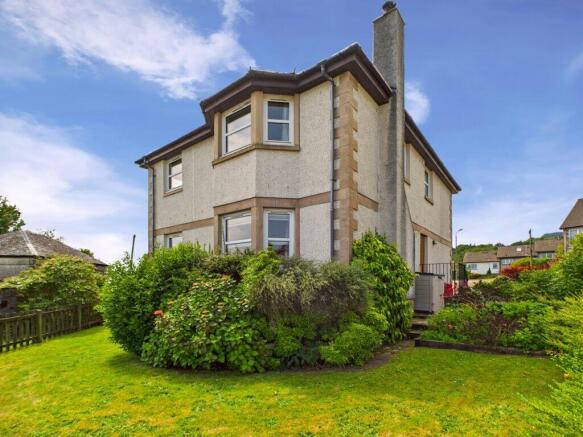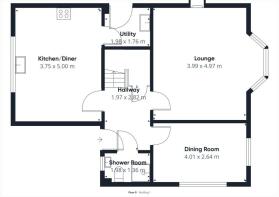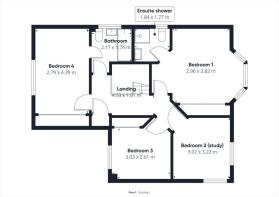17 St Clair Way, Ardrishaig, Argyll

- PROPERTY TYPE
Detached
- BEDROOMS
4
- BATHROOMS
3
- SIZE
Ask agent
- TENUREDescribes how you own a property. There are different types of tenure - freehold, leasehold, and commonhold.Read more about tenure in our glossary page.
Freehold
Key features
- Family home with flexible layout
- Remarkable Loch and Crinan Canal views
- Close to school and local amenities
- Detached garage/workshop with power
- Wood burning stove and off peak electric heating
- Wrap around gardens with side patio
- Potting shed and garden store
- Private monobloc driveway
- Approx 134 sq.m of living space
- EPC rating E46 - Council Tax Band F
Description
** Under Offer - Similar Properties Wanted ** A rare opportunity to acquire a spacious family home with panoramic views of Loch Fyne and the iconic Crinan Canal. Set within a peaceful end of cul de sac position on the banks of the Crinan Canal with 9 miles of towpath on your doorstep to enjoy on rural walks or leisurely cycles. This well appointed property offers a flexible layout of 4 or 5 bedroom. Well located close to local primary school and the various amenities Ardrishaig has to offer. Comprising; Lounge, kitchen/diner, dining room, utility, ground floor shower room, 4 double bedrooms, ensuite shower room and a family bathroom. The property further benefits from a detached garage with power and light, wood burning stove, off peak electric heating, oak flooring and interior doors, smoke detectors, partially floored loft with ladder, double glazing, potting sheds, patio and bbq areas, monobloc driveway with private parking for several vehicles. Broadband, 4G and digital tv are available. EPC rating E46 - Council Tax Band F.
Entrance Hallway
Exterior entry door to welcoming inner hallway with oak flooring, off peak storage heater, spotlighting and socket point.
Lounge 4.97m x 3.99m
Comfortably proportioned with a large bay window streaming lots of natural light into the room and offering fabulous views of the Crinan canal. Wood burning stove with oak mantle provides a welcome focal point. Oak flooring, dual pendant lighting, TV point, socket points, off peak storage heater and ample room for freestanding lounge furniture.
Dining Room/Bedroom Five 4.01m x 2.64m
This lovely room has an abundance of light and canal views from dual aspect windows. A flexible use room that is currently utilised as a dining room. Equally suited a ground floor bedroom with the adjacent shower room for one level living if required. Space for freestanding furniture, oak flooring, feature pendant lighting and socket points.
Kitchen/Diner 5.00m x 3.75m
Large family kitchen with ample room for dining furniture and window views to the rear. Matching wall and base units with a variety of display and storage options including glazed cabinets and spice rack. Plenty of worktop space, ceramic sink with swan neck mixer tap, instant boiling water tap, Range cooker with LPG 5 burner hob, electric double oven, grill and extractor hood above. Feature pendant lighting, tiled flooring, off peak storage heater, ample socket points, space and plumbing for white goods.
Utility Room 1.98m x 1.76m
Plumbing and power for freestanding white goods, fitted wall and base units with worktop, room for outdoor boots and jackets. Stainless steel sink with mixer tap, wall shelving and tiled splashbacks. Located off the kitchen with garden access door to side of property.
Shower Room 1.98m x 1.36m
Handy shower room on the ground floor with thermostatic shower enclosure, WHB and WC. Opaque window, tile effect vinyl flooring, heated towel rail, tiled splashbacks, Dimplex wall heater, extractor fan and flush ceiling lighting. Located off the inner hallway next to the current dining room/ bedroom 5.
First Floor Landing 4.53m x 1.01m
Carpeted staircase with timber balustrade to first floor accommodation. Feature wall lighting at mid level and spotlighting. Laminate floored hallway with linen cupboard housing the hot water tank with handy shelving, loft hatch access and off peak storage heater.
Bedroom One 3.82m x 2.96m
Spacious master bedroom with ensuite facilities and bay window to front offering stunning elevated loch and canal views. Triple inbuilt wardrobes with sliding mirrored doors, carpeted flooring, ample room for freestanding furniture, electric panel heater, socket points and pendant lighting.
Ensuite Shower Room 1.84m x 1.77m
Three piece suite with thermostatic shower enclosure, WHB and WC. Opaque window, tiled flooring and splashbacks, heated towel rail and wall mounted towel holder, flush ceiling light, Dimple wall heater and extractor fan.
Bedroom Two 3.22m x 3.02m
Double bedroom currently used as a home office with dual aspect canal and loch views. Space for bedroom or office furniture, carpeted flooring, socket points, phone point, electric panel heater and pendant lighting.
Bedroom Three 3.03m x 2.61m
Double bedroom with elevated loch views. Space for freestanding bedroom furniture, double inbuilt mirrored wardrobes, carpeted flooring, socket points, phone point, electric panel heater and pendant lighting.
Bedroom Four 4.39m x 2.79m
Good sized double bedroom with jack and jill access to the family bathroom. Carpeted flooring, window views to the rear, triple inbuilt mirrored wardrobes, electric panel heater, socket points and pendant lighting.
Family Bathroom 2.17m x 1.74m
Three piece suite with full size bath, WHB, WC, tiled flooring and splashbacks. Opaque window, shaver/toothbrush point, mosaic tiling to window shelf, Dimplex heater, extractor fan, feature pendant lighting and heated towel rail. Accessed from upper hallway and bedroom 4.
Garage/Workshop 5.59m x 2.91m
Good sized detached garage/workshop with power, light and concrete base. Up and over door, wall shelving and plenty space for work benches and storage of outdoor equipment. To the side of the garage are two further stores/potting sheds with central covered bbq space.
Outdoor space
Private gardens to the front, sides and rear offering easy maintenance with potential to put your own stamp on the various areas. Monobloc driveway parking for several cars with further resident parking nearby. To the side garden is a SW facing slabbed seating area ideal for these sunny days to enjoy some al fresco dining from the bbq area or simply relaxing. Steps lead to the front lawn with amazing canal basin views and boundary fence at the canal tow path. The garden boasts a range of mature flowering perennial and annuals. perennials as well as a veggie or flower bed. Refuse storage space and outside tap are in situ.
Location
The property is located on the banks of the Crinan Canal. Opened in 1801, the canal stretches nine miles, from Ardrishaig on Loch Fyne to Crinan on the Sound of Jura, and provides a shortcut from the Firth of Clyde to the Western Isles. The main local amenities in Ardrishaig are a mini supermarket, newsagents, post office, community hall, primary school, hairdressers, launderette, the Rumblin' Tum cafe and many more. Ardrishaig also has tennis courts, bowling green, local pub and the Grey Gull Hotel and restaurant. Ardrishaig also boasts the beginning of the iconic Crinan Canal, a stunning walkway along a 9 mile stretch of water ideal for walking and cycling. Various local events are held throughout the year, such as the Ardrishaig gala day. The nearby town of Lochgilphead has sports facilities, a supermarket, a good range of local shops, restaurants, a local hospital, dentist and vets. Ferry services to the isles of Islay, Arran, Jura and Gigha are all within easy reach.
Thinking of selling your property?
Call now to find out more about the best deal in your area.
Lochgilphead or Oban
These particulars were prepared on the basis of our knowledge of the local area and, in respect of the property itself, the information supplied to us by our clients. All reasonable steps were taken at the time of preparing these particulars. All statements contained in the particulars are for information only and all parties should not rely on them as representations of fact; in particular:- (a) descriptions, measurements and dimensions are approximate only; (b) all measurements are taken using a laser measure (therefore may be subject to a small margin of error) at the widest points; and (c) all references to condition, planning permission, services, usage, construction, fixtures and fittings and movable items contained in the property are for guidance only.
Brochures
Brochure 1Web Details- COUNCIL TAXA payment made to your local authority in order to pay for local services like schools, libraries, and refuse collection. The amount you pay depends on the value of the property.Read more about council Tax in our glossary page.
- Band: F
- PARKINGDetails of how and where vehicles can be parked, and any associated costs.Read more about parking in our glossary page.
- Driveway
- GARDENA property has access to an outdoor space, which could be private or shared.
- Yes
- ACCESSIBILITYHow a property has been adapted to meet the needs of vulnerable or disabled individuals.Read more about accessibility in our glossary page.
- Ask agent
17 St Clair Way, Ardrishaig, Argyll
Add an important place to see how long it'd take to get there from our property listings.
__mins driving to your place
Get an instant, personalised result:
- Show sellers you’re serious
- Secure viewings faster with agents
- No impact on your credit score

Your mortgage
Notes
Staying secure when looking for property
Ensure you're up to date with our latest advice on how to avoid fraud or scams when looking for property online.
Visit our security centre to find out moreDisclaimer - Property reference 23185. The information displayed about this property comprises a property advertisement. Rightmove.co.uk makes no warranty as to the accuracy or completeness of the advertisement or any linked or associated information, and Rightmove has no control over the content. This property advertisement does not constitute property particulars. The information is provided and maintained by Argyll Estate Agents, Lochgilphead. Please contact the selling agent or developer directly to obtain any information which may be available under the terms of The Energy Performance of Buildings (Certificates and Inspections) (England and Wales) Regulations 2007 or the Home Report if in relation to a residential property in Scotland.
*This is the average speed from the provider with the fastest broadband package available at this postcode. The average speed displayed is based on the download speeds of at least 50% of customers at peak time (8pm to 10pm). Fibre/cable services at the postcode are subject to availability and may differ between properties within a postcode. Speeds can be affected by a range of technical and environmental factors. The speed at the property may be lower than that listed above. You can check the estimated speed and confirm availability to a property prior to purchasing on the broadband provider's website. Providers may increase charges. The information is provided and maintained by Decision Technologies Limited. **This is indicative only and based on a 2-person household with multiple devices and simultaneous usage. Broadband performance is affected by multiple factors including number of occupants and devices, simultaneous usage, router range etc. For more information speak to your broadband provider.
Map data ©OpenStreetMap contributors.





