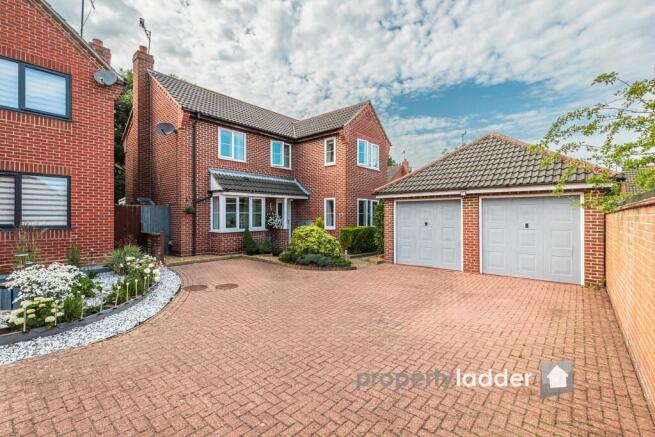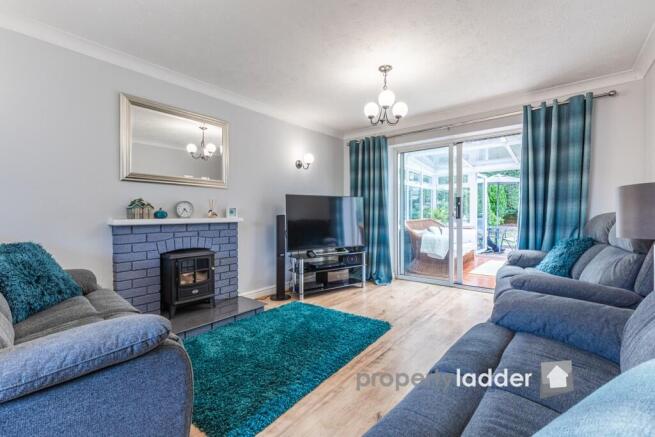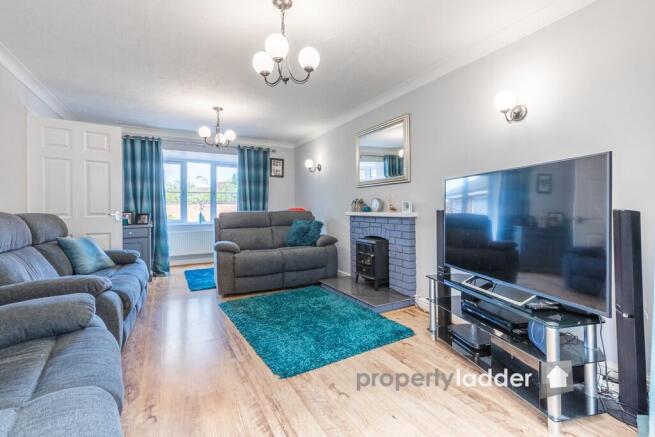
5 bedroom detached house for sale
Honeysuckle Close, North Walsham, Norfolk, NR28

- PROPERTY TYPE
Detached
- BEDROOMS
5
- BATHROOMS
2
- SIZE
1,568 sq ft
146 sq m
- TENUREDescribes how you own a property. There are different types of tenure - freehold, leasehold, and commonhold.Read more about tenure in our glossary page.
Freehold
Key features
- Detached five-bedroom family home in a sought-after North Walsham location
- Generous driveway and double garage
- Spacious 20ft bay-fronted sitting room with access to bright conservatory
- Ground floor study or flexible fifth bedroom-ideal for remote work
- Modern kitchen with adjoining utility room for added convenience
- Principal bedroom with built-in storage and private ensuite shower room
- Stylish family bathroom serving the three additional bedrooms upstairs
- Neatly maintained front garden adds to the home's kerb appeal
- Approx. 1,568 sq. ft. of well-arranged living space across two floors
- - Close to local amenities, schools, and transport links-perfect for families
Description
Spacious & Versatile Five-Bedroom Home with Double Garage - North Walsham
Offering approximately 1,568 sq. ft. of thoughtfully arranged living space, this detached home perfectly balances family functionality with generous proportions. The ground floor boasts a 20ft bay-fronted sitting room opening into a bright conservatory, a dedicated study or fifth bedroom, and a well-equipped kitchen with adjoining utility. Upstairs, four comfortable bedrooms include a principal suite with ensuite bathroom, all served by a stylish family bathroom. With a double garage, driveway with parking for up to four cars, and flexible layout, this is a superb home for growing families or those seeking adaptable space.
Location:
North Walsham is a historic market town in North Norfolk, offering a welcoming mix of rural charm and modern convenience. With the coast just 20 minutes away and easy links to Norwich by road and rail, it's ideally placed for both relaxation and commuting. The town features a range of properties, from period cottages to modern family homes, with good value across the market.
Local amenities include supermarkets, a leisure centre, and a vibrant weekly market. Families are well-served by several well-rated schools, and the surrounding countryside offers fantastic outdoor opportunities-whether it's woodland walks, beach days, or exploring the nearby Broads. For buyers looking for community, space, and great connections, North Walsham ticks all the boxes.
Comprising:
Ground Floor (approx. 1016 sq. ft / 94.4 sq. m)
Storm Porch
Entrance Hall
Bedroom 4 / Study - 9'6" x 9'1" (2.89m x 2.77m)
WC
Kitchen - 8'6" x 8'6" (2.60m x 2.60m)
Utility Room - 6'0" x 6'0" (1.84m x 1.82m)
Sitting Room - 20'1" into bay x 11'7" (6.12m into bay x 3.52m)
Conservatory - 17'10" x 10'4" (5.44m x 3.16m)
Cupboard / Understairs Storage
First Floor (approx. 551 sq. ft / 51.2 sq. m)
Landing
Bedroom 1 - 11'9" x 11'0" (3.58m x 3.35m)
Ensuite
Bedroom 2 - 9'6" x 9'1" (2.89m x 2.77m)
Bedroom 3 - 8'6" x 6'10" (2.58m x 2.09m)
Bedroom 4 - 8'9" x 8'4" (2.67m x 2.54m)
Family Bathroom
Airing Cupboard / Wardrobe Storage
Garage
Double Garage - 17'0" x 16'4" (5.18m x 4.97m)
NORTH NORFOLK DISCTRICT COUNCIL - BAND D
EPC - TO FOLLOW
Property Ladder, their clients and any joint agents give notice that:
1. They are not authorised to make or give any representations or warranties in relation to the property either here or elsewhere, either on their own behalf or on behalf of their client or otherwise. They assume no responsibility for any statement that may be made in these particulars. These particulars do not form part of any offer or contract and must not be relied upon as statements or representations of fact.
2. Any areas, measurements or distances are approximate. The text, photographs and plans are for guidance only and are not necessarily comprehensive. It should not be assumed that the property has all necessary planning, building regulation or other consents and Property Ladder have not tested any services, equipment or facilities. Purchasers must satisfy themselves by inspection or otherwise.
3. These published details should not be considered to be accurate and all information, including but not limited to lease details, boundary information and restrictive covenants have been provided by the sellers. Property Ladder have not physically seen the lease nor the deeds.
- COUNCIL TAXA payment made to your local authority in order to pay for local services like schools, libraries, and refuse collection. The amount you pay depends on the value of the property.Read more about council Tax in our glossary page.
- Ask agent
- PARKINGDetails of how and where vehicles can be parked, and any associated costs.Read more about parking in our glossary page.
- Garage,Driveway
- GARDENA property has access to an outdoor space, which could be private or shared.
- Front garden,Private garden,Enclosed garden,Rear garden,Back garden
- ACCESSIBILITYHow a property has been adapted to meet the needs of vulnerable or disabled individuals.Read more about accessibility in our glossary page.
- Ask agent
Honeysuckle Close, North Walsham, Norfolk, NR28
Add an important place to see how long it'd take to get there from our property listings.
__mins driving to your place
Get an instant, personalised result:
- Show sellers you’re serious
- Secure viewings faster with agents
- No impact on your credit score
Your mortgage
Notes
Staying secure when looking for property
Ensure you're up to date with our latest advice on how to avoid fraud or scams when looking for property online.
Visit our security centre to find out moreDisclaimer - Property reference PLS1H0C. The information displayed about this property comprises a property advertisement. Rightmove.co.uk makes no warranty as to the accuracy or completeness of the advertisement or any linked or associated information, and Rightmove has no control over the content. This property advertisement does not constitute property particulars. The information is provided and maintained by Property Ladder, Norwich. Please contact the selling agent or developer directly to obtain any information which may be available under the terms of The Energy Performance of Buildings (Certificates and Inspections) (England and Wales) Regulations 2007 or the Home Report if in relation to a residential property in Scotland.
*This is the average speed from the provider with the fastest broadband package available at this postcode. The average speed displayed is based on the download speeds of at least 50% of customers at peak time (8pm to 10pm). Fibre/cable services at the postcode are subject to availability and may differ between properties within a postcode. Speeds can be affected by a range of technical and environmental factors. The speed at the property may be lower than that listed above. You can check the estimated speed and confirm availability to a property prior to purchasing on the broadband provider's website. Providers may increase charges. The information is provided and maintained by Decision Technologies Limited. **This is indicative only and based on a 2-person household with multiple devices and simultaneous usage. Broadband performance is affected by multiple factors including number of occupants and devices, simultaneous usage, router range etc. For more information speak to your broadband provider.
Map data ©OpenStreetMap contributors.





