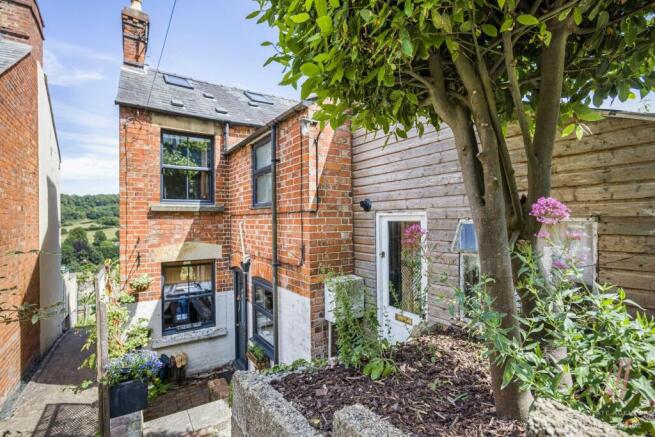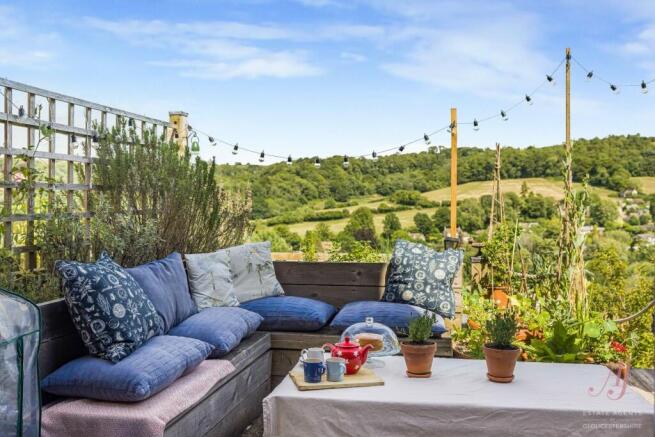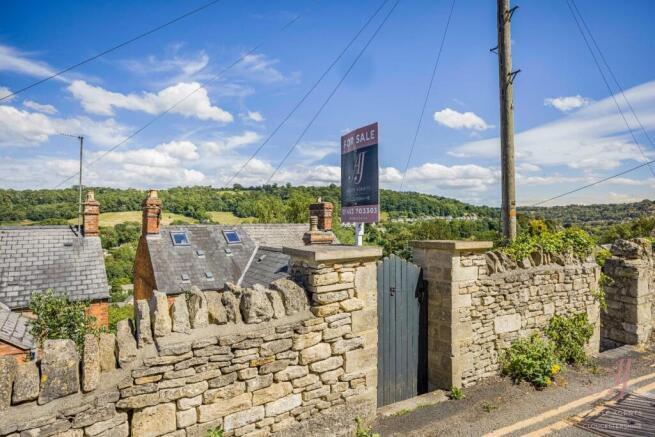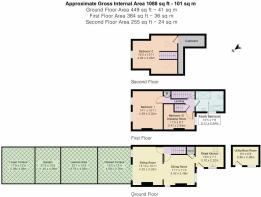Butterrow Hill, Stroud

- PROPERTY TYPE
Semi-Detached
- BEDROOMS
3
- BATHROOMS
1
- SIZE
Ask agent
- TENUREDescribes how you own a property. There are different types of tenure - freehold, leasehold, and commonhold.Read more about tenure in our glossary page.
Freehold
Key features
- Beautifully presented three-storey Victorian townhouse in sought-after Butterrow
- South-facing, tiered garden with panoramic countryside views across the valley
- Sun terrace, picturesque retreat ideal for entertaining or quiet reflection
- Fitted kitchen with appliances and butler sink, exterior utility/boot room
- Open-plan sitting/dining room with bifold doors leading to raised terrace
- Two double bedroom and four piece family bathrooms to the first floor
- Top-floor attic bedroom with Velux & picture windows, ideal as a studio or office
- Original features throughout including fireplaces, sash windows, & timber floors
- Offered to the market with no onward chain
- Set within a welcoming community, close to countryside walks and Stroud town centre
Description
Step through the garden gate and walk down the steps to this delightful period home. Greeted by a red-bricked three-storey Victorian townhouse nestled on the hillside of Butterrow. A very handsome home, true to its period, complimented by soft grey double glazed sash windows. You will be captivated the moment you arrive as you peep through the window to see the backdrop you will be eager to walk inside.
Lead directly into the kitchen where you immediately feel at home, a charming, fitted kitchen, thoughtfully designed with white tongue-and-groove panelled walls, wooden worktops, and a blend of white wall-mounted units and contrasting black-painted base units, providing ample storage. Open shelving offers practical everyday access, while a ceramic butler-style sink sits beneath a side-facing window. Appliances include a gas hob, electric oven, extractor hood, dishwasher, and fridge/freezer. A slimline wooden breakfast bar sits against the far wall, cleverly designed to seat two.
The dining room flows seamlessly from the kitchen, rich in character with a decorative period fireplace and mantle, dado and picture rails, rustic panelling and under-stairs storage. Door to the inner hall, sash window that floods the room with light to the front. Opening seamlessly into the sitting room.
Sitting room offers both comfort and spectacle, opening directly onto a raised terrace via bifold doors that create a seamless connection with the outdoors and perfectly frame the sweeping valley views beyond. A view you could never get tired of, come rain or shine. A striking cast-iron open fireplace with an elegant surround anchors the room, flanked by bespoke built-in shelving in each alcove, ideal for books or decorative pieces. The white-painted walls and soft wooden floors, continuing through from the dining area, provide a calming, light-filled backdrop that enhances the sense of space, making this an ideal setting for both relaxation and entertaining.
Doors from both receptions provide access to the staircase which leads to the first floor landing that features bespoke built-in cabinetry for generous storage, with doors leading off to the bedrooms, family bathroom, and stairs to the second floor.
Bedroom one spans the full width of the rear of the home and is bathed in natural light thanks to two large sash windows that frame far-reaching views across the valley. The room provides a serene, elevated feel. Original features add to the room’s charm, including stripped wooden floorboards and a beautifully preserved cast-iron fireplace with a gently arched opening and traditional mantel. The white walls with picture rails and high ceiling enhance the room’s spaciousness. A built-in shelf running along one wall, providing handy display or storage space.
Bedroom three maximizes its footprint with a built-in double bed complete with hidden storage and a fitted clothes rail, a sash window offers a wealth of natural light. This floor is complimented by the family bathroom.
A stunning four-piece family bathroom with a deep, freestanding roll-top bath, complimented by a large walk-in shower with a glass screen and rainfall shower head. Traditional-style fittings are used throughout, including a heritage basin and high-level WC. Olive green wall panelling up to dado rail height, with white walls above, and the floor finished in a warm wood-effect herringbone design. In summary, the perfect relaxing space and the end of the day.
A staircase leads to the top floor, where a bright attic/ bedroom two sits beneath sloping ceilings with exposed white-painted beams. Two Velux windows and a rear picture window draw in light and showcase treetop and valley views. Painted brickwork adds texture, while oak-style flooring and open built-in storage make clever use of space. Ideal as a bedroom with a dressing area, studio, or office. Though ceiling height is partially restricted, the room feels open and airy, perfect as a bedroom, studio, or home office.
In summary, the house blends period character with considered, contemporary updates across three well-proportioned floors. Every element in this home has been considered to enhance its period charm while adding practical modern touches, making it a property of real substance. The property has been enjoyed by the current owners for some 20 years, along with their two children and pets.
OFFERED TO THE MARKET WITH NO ONWARD CHAIN.
Stamp duty at £419,950
First time buyers £5,997, Moving Home £10,997 Additional Property £31,995
Gardens - To the front of the property, a practical brick-built outhouse provides a utility/ boot room, with washing machine and tumble dryer, and garden store. It also houses a Worcester boiler (under five years old) and includes a useful loft storage area. A side access path runs the full length of the garden, allowing for ease of maintenance and discreet access for any garden works or deliveries.
The rear garden is a true highlight of the property, a beautifully tiered, oasis that cascades down the hillside to reveal far-reaching, uninterrupted valley views. Thoughtfully arranged over four levels, each terrace offers its distinct atmosphere, blending seating, greenery, and privacy in equal measure. The uppermost tier opens directly from the sitting room onto a raised decked terrace, perfect for al fresco dining and entertaining with a panoramic rural backdrop.
Descending through the garden, steps lead to a mixture of decked platforms and lawned areas, all framed by mature planting including flowering shrubs, fruit trees, and vibrant foliage that bursts into colour through the seasons. At the lowest level, a secluded sun terrace awaits, a tranquil retreat surrounded by greenery, ideal for summer gatherings, morning coffee, or simply soaking up the peace and privacy this unique plot affords.
With its layered design, mature planting, and breathtaking countryside views, this garden is as functional as it is picturesque, a perfect balance of lifestyle and beauty for families, keen gardeners, or home workers seeking a peaceful studio spot. Backing onto open fields.
This property offers charm and vibrant colours whilst complementing the period, combined with modern living for a family and part of a great local community.
A tranquil location neatly elevated on Butterrow Hill, sitting just below Rodborough common close to the historic Thames and Severn canal on the south eastern approach to Stroud. Fantastic walks along the waterside for miles and the picturesque Rodborough & Minchinhampton common.
You can take full advantage of all Stroud has to offer. A short drive or cycle from the property to the town and railway. A lovely walk from the house leads along the canal into town.
The meeting point of five valleys, the historic town of Stroud is a well-known centre for arts and crafts. The well-known weekly Farmers Market voted the best in the country and the indoor Five Valleys shopping centre; An annual textile festival is held in the town as well as various exhibitions at the Subscription Rooms and at The Museum in the Park. A wealth of local pubs and restaurants and the very well regarded Stroud brewery offering great social events with ethical and organic beer has become a very cherished landmark in Stroud.
Stroud has two state Grammar Schools, for boys and girls, and Archway School, a mixed Comprehensive Secondary School. Nearby are several Independent Schools such as Beaudesert Park School in Minchinhampton, Wycliffe College in Stonehouse and the prestigious Cheltenham College and Cheltenham Ladies College are approximately 30 minutes away.
Stroud has good transport links with direct access to London Paddington by train and Bath and Bristol by car.
Brochures
Butterrow Hill, StroudBrochure- COUNCIL TAXA payment made to your local authority in order to pay for local services like schools, libraries, and refuse collection. The amount you pay depends on the value of the property.Read more about council Tax in our glossary page.
- Band: C
- PARKINGDetails of how and where vehicles can be parked, and any associated costs.Read more about parking in our glossary page.
- On street
- GARDENA property has access to an outdoor space, which could be private or shared.
- Yes
- ACCESSIBILITYHow a property has been adapted to meet the needs of vulnerable or disabled individuals.Read more about accessibility in our glossary page.
- Ask agent
Butterrow Hill, Stroud
Add an important place to see how long it'd take to get there from our property listings.
__mins driving to your place
Get an instant, personalised result:
- Show sellers you’re serious
- Secure viewings faster with agents
- No impact on your credit score
Your mortgage
Notes
Staying secure when looking for property
Ensure you're up to date with our latest advice on how to avoid fraud or scams when looking for property online.
Visit our security centre to find out moreDisclaimer - Property reference 34011559. The information displayed about this property comprises a property advertisement. Rightmove.co.uk makes no warranty as to the accuracy or completeness of the advertisement or any linked or associated information, and Rightmove has no control over the content. This property advertisement does not constitute property particulars. The information is provided and maintained by AJ Estate Agents of Gloucestershire, Stonehouse. Please contact the selling agent or developer directly to obtain any information which may be available under the terms of The Energy Performance of Buildings (Certificates and Inspections) (England and Wales) Regulations 2007 or the Home Report if in relation to a residential property in Scotland.
*This is the average speed from the provider with the fastest broadband package available at this postcode. The average speed displayed is based on the download speeds of at least 50% of customers at peak time (8pm to 10pm). Fibre/cable services at the postcode are subject to availability and may differ between properties within a postcode. Speeds can be affected by a range of technical and environmental factors. The speed at the property may be lower than that listed above. You can check the estimated speed and confirm availability to a property prior to purchasing on the broadband provider's website. Providers may increase charges. The information is provided and maintained by Decision Technologies Limited. **This is indicative only and based on a 2-person household with multiple devices and simultaneous usage. Broadband performance is affected by multiple factors including number of occupants and devices, simultaneous usage, router range etc. For more information speak to your broadband provider.
Map data ©OpenStreetMap contributors.




