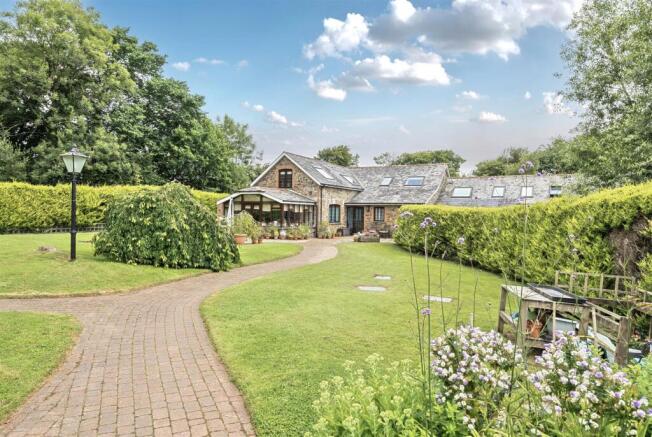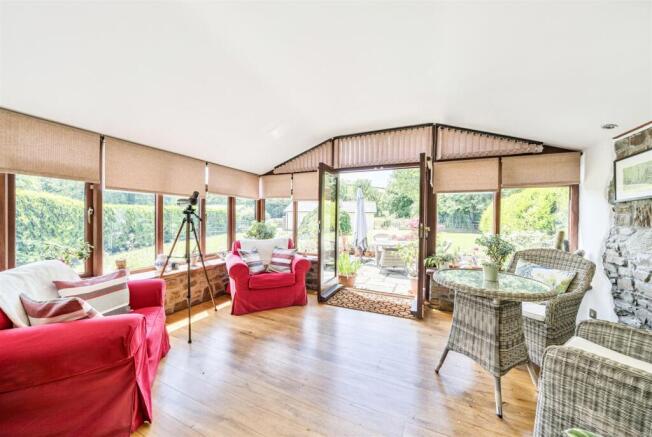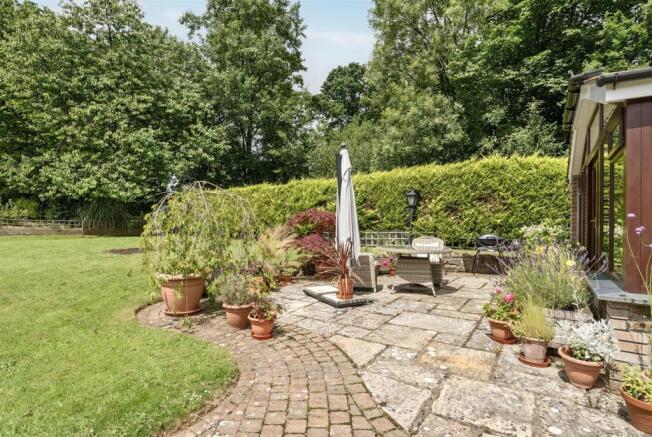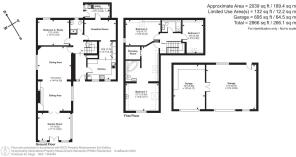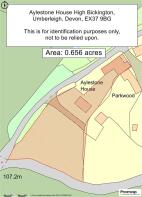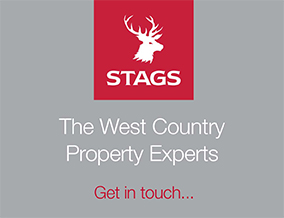
High Bickington, Umberleigh

- PROPERTY TYPE
Semi-Detached
- BEDROOMS
4
- BATHROOMS
3
- SIZE
Ask agent
- TENUREDescribes how you own a property. There are different types of tenure - freehold, leasehold, and commonhold.Read more about tenure in our glossary page.
Freehold
Key features
- Hall, Sitting/Dining Room
- Conservatory, Utility Room
- Kitchen/Breakfast Room
- Bedroom 4/Study, Adjacent Shower Room
- Landing, Master Bedroom, En Suite
- 2 Further Bedrooms, Bathroom
- Double Garage/Workshop/Studio/Gym
- Ample parking. Caravan/motor home space
- Delightful, well tended gardens
- Council Tax Band E. Freehold
Description
Situation & Amenities - Aylestone House is one of several converted barns, which form a Hamlet tucked away off a sleepy country lane, surrounded by open countryside. The centre of the village is about a mile and offers a range of amenities including community shop, primary school, pubs, Methodist chapel, Church of England community hall, leisure centre, post office, bus services, playing field, football and cricket clubs. Libbaton Golf Club is within a healthy walk. The Mole Resort Golf Club is also within about 15 minutes’ drive and has facilities including swimming pools, gym, spa, tea room, restaurant etc. The A377 also about a mile away, allows access to nearby stations and public houses at Portsmouth Arms and Umberleigh on the picturesque Tarka Line, providing trains both to Barnstaple and Exeter. There is also a petrol station/small supermarket within 5 minutes’ drive. The regional centre of Barnstaple is approximately 20 minutes by car and offers the area’s main business, commercial, leisure and shopping venues, as well as North Devon District Hospital and live theatre. At Barnstaple there is access to the North Devon Link Road A361, which leads on in a further 45 minutes or so to Jct.27 of the M5 Motorway and Tiverton Parkway station, which offers a fast service of trains to London Paddington in just over 2 hours. The market towns of Bideford, South Molton and Great Torrington are all easily accessible. The North Devon coast with its excellent sandy beaches at Saunton (also with Championship Golf Course), Croyde, Putsborough and Woolacombe, and delightful cliff walks as well as Exmoor National Park, are all within about 40 minutes by car. The area is well served by excellent state and private schools, including the well-renowned West Buckland School which offers a bus service within walking distance.
Description - Aylestone House comprises a charming conversion of a former period barn, which presents elevations of stone, with hardwood framed double glazed windows, beneath a slate roof. We understand that the property was converted in the early 1990s with later extensions. The barn is one of a grouping of three original farm buildings, now all converted, and the property is attached by its kitchen and bedroom above to the adjoining property. The barn is Grade II listed as being of architectural and historical interest. Internally the accommodation is not unlike the ‘TARDIS’, because it is deceptively generous, spacious, versatile and well-presented. There is also a certain rustic charm and obvious use of quality fittings and materials. Externally, the excellent detached garage block in two sections is suitable as garaging, workshop, leisure room, studio, gym, etc. There may even be potential to improve and convert as an annexe/holiday cottage etc, subject to planning permission – especially as there is ample additional parking, as well as space for caravan/motorhome etc. There is a rear courtyard, delightful level garden and additional wildflower meadow – in all about ¾ acre.
Accommodation - GROUND FLOOR
Glazed front door to ENTRANCE HALL tiled flooring, coats pegs, CUPBOARD understairs. SITTING/DINING ROOM arranged in two distinct zones. Within the SITTING ROOM is a feature stone fireplace with a fitted wood burner on slate hearth, adjoining TV plinth and tiled side shelf. Bi-fold doors lead into the CONSERVATORY – two walls of which are glazed with French doors leading out onto the TERRACE, ideal for Al fresco dining. One wall is exposed stone, oak flooring, two wall lights. BREAKFAST ROOM with tiled flooring running through beneath an open archway to the KITCHEN AREA. This is fitted with an excellent range of units in a light oak theme with polished granite work surfaces, incorporating 1 1/2 bowl stainless steel sink unit, extensive range of wall tiling in a claret colour which matches the Rangemaster, this comprises electric ovens and induction hob with extractor hood above, plumbing for dishwasher, dresser-style unit incorporating plate racks and wine bottle holders. Stable door to UTILITY ROOM with Belfast sink, work surfaces, appliance space, plumbing for washing machine, coat hooks, wall cupboards, Grant oil-fired boiler for central heating and domestic hot water, space for upright fridge/freezer, slate flooring, half-glazed door to REAR COURTYARD. STUDY/BEDROOM 4 which together with the adjoining SHOWER ROOM futureproofs for anyone that cannot manage the stairs. The SHOWER ROOM has a corner cubicle with Aquaboard surround, a circular wash hand basin, tilting oval wall mirror, low level wc, fully tiled walls and tiled flooring, ladder-style heated towel rail/radiator.
FIRST FLOOR
LANDING. BEDROOM 1 double aspect with vaulted ceiling and exposed ‘A’ frames. Open arch to ENSUITE BATHROOM with corner spa bath, hand held shower unit, tiled panel, low level wc, circular wash hand basin on oak and polished granite plinth, Travertine tiled surrounds, oak flooring, heating towel rail/radiator, mood lighting. Adjacent is a walk-in wardrobe with sliding pocket oak doors, fitted shelving and extensive hanging space. BEDROOM 2 double aspect. BEDROOM 3. FAMILY BATHROOM with ‘P’ shaped panelled bath, overhead shower, low level wc, wash hand basin with three drawers beneath, illuminated wall mirror, wood-effect tiled flooring, heated towel rail/radiator, turquoise metro tiled walls.
Outside - The property is approached from the lane through an open access, flanked by a pair of Victorian style coach lamps. Immediately to the left is a bank of young shrubs and to the right, a most attractive wildflower meadow with pathway cut, bounded by Devon bank, mature hedging and trees. Alternatively, this could make a small PADDOCK to accommodate animals, or be cultivated for the good life. The driveway is shared by an adjoining neighbour, who only has access and cannot actually park on it. To the left of the drive there is an excellent DETACHED GARAGE BLOCK, with forecourt parking for 5 vehicles plus an inner drive – ideal to accommodate caravan, motorhome etc. The garage is in two sections, both with electric roller doors. There is power, light and water connected and a storage loft above the whole. Garage 1 is currently utilised as workshop/storage and has a pair of double glazed internal doors which lead to Garage 2 – currently arranged as GYM and also accommodating recycled kitchen units, which line 1 ½ walls. From the forecourt, a 5-bar gate and adjacent pedestrian gate lead to the inner drive, where there are also rustic shelves to accommodate logs and a raised rustic-edged planter. A brick paved pathway then meanders from the garage to the front of the house. This is flanked by sweeping lawns and within one is a weeping cherry tree. Immediately adjacent to the conservatory and kitchen are separate STONE TERRACES – both are illuminated and arranged to enjoy different vistas and to follow the sun around. There is a conifer hedge screen from the lane, and similar conifer hedge screen with the neighbouring property. Within the FRONT GARDEN are two further Victorian-style standard lamps. There is access at the left-hand side of the property around to the REAR COURTYARD, which accommodates the oil tank. All in all, the gardens provide an appropriate setting and are understood to amount to 0.72 of an acre.
Special Notes - A small portion of the garden between the garage and the dwelling, nearest to the lane, is held on a possessory title.
All blinds and curtains are included in the sale. The wooden framed mirrors in the kitchen/breakfast room and Bedroom 1 are also included.
Services - Mains electricity and water. Drainage is to a private septic tank on the land of the property, but with a shared soakaway next door. The septic tank is fitted with a Mantair conversion unit which aerates the contents, eliminates aromas, and means it needs emptying less frequently. Central heating is oil-fired. According to Ofcom, broadband is available within the area and mobile signal is likely from multiple providers. For further information please visit
Directions - W3W///soups.punt.congratulations
From Barnstaple, proceed along the A377 for approximately 5 miles, then take the 2nd right-hand turn signed ‘Atherington’. Continue along the road and upon entering the village, opposite the church, turn left signed ‘High Bickington’. Continue on into the village past the pub on your left, and just as you leave the village, bear left signed ‘Nethergrove’ into Nethergrove Lane. Continue along this lane for just over a mile and the entrance to Aylestone House is on the right-hand side, identified by the two Victorian-style coach lamps either side of it.
Brochures
High Bickington, Umberleigh- COUNCIL TAXA payment made to your local authority in order to pay for local services like schools, libraries, and refuse collection. The amount you pay depends on the value of the property.Read more about council Tax in our glossary page.
- Band: E
- PARKINGDetails of how and where vehicles can be parked, and any associated costs.Read more about parking in our glossary page.
- Yes
- GARDENA property has access to an outdoor space, which could be private or shared.
- Yes
- ACCESSIBILITYHow a property has been adapted to meet the needs of vulnerable or disabled individuals.Read more about accessibility in our glossary page.
- Ask agent
High Bickington, Umberleigh
Add an important place to see how long it'd take to get there from our property listings.
__mins driving to your place
Get an instant, personalised result:
- Show sellers you’re serious
- Secure viewings faster with agents
- No impact on your credit score
Your mortgage
Notes
Staying secure when looking for property
Ensure you're up to date with our latest advice on how to avoid fraud or scams when looking for property online.
Visit our security centre to find out moreDisclaimer - Property reference 34010446. The information displayed about this property comprises a property advertisement. Rightmove.co.uk makes no warranty as to the accuracy or completeness of the advertisement or any linked or associated information, and Rightmove has no control over the content. This property advertisement does not constitute property particulars. The information is provided and maintained by Stags, Barnstaple. Please contact the selling agent or developer directly to obtain any information which may be available under the terms of The Energy Performance of Buildings (Certificates and Inspections) (England and Wales) Regulations 2007 or the Home Report if in relation to a residential property in Scotland.
*This is the average speed from the provider with the fastest broadband package available at this postcode. The average speed displayed is based on the download speeds of at least 50% of customers at peak time (8pm to 10pm). Fibre/cable services at the postcode are subject to availability and may differ between properties within a postcode. Speeds can be affected by a range of technical and environmental factors. The speed at the property may be lower than that listed above. You can check the estimated speed and confirm availability to a property prior to purchasing on the broadband provider's website. Providers may increase charges. The information is provided and maintained by Decision Technologies Limited. **This is indicative only and based on a 2-person household with multiple devices and simultaneous usage. Broadband performance is affected by multiple factors including number of occupants and devices, simultaneous usage, router range etc. For more information speak to your broadband provider.
Map data ©OpenStreetMap contributors.
