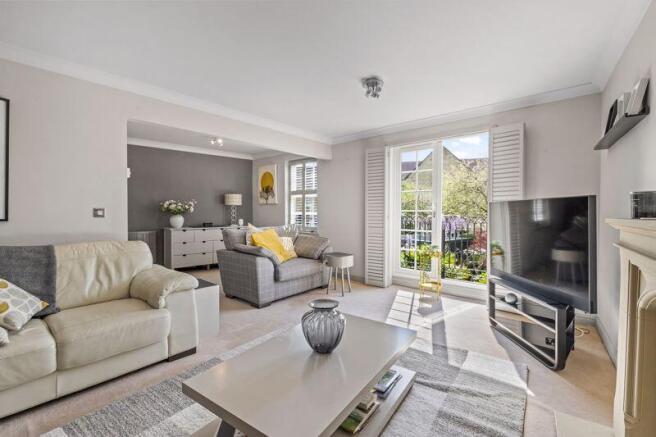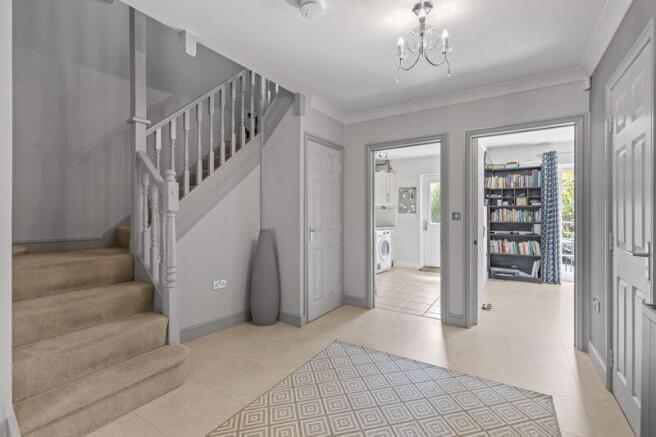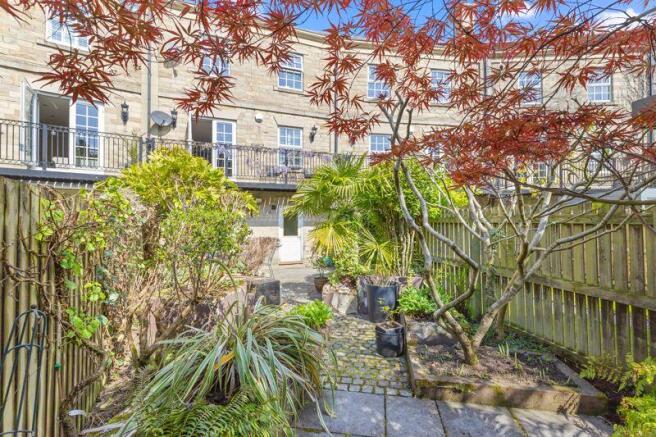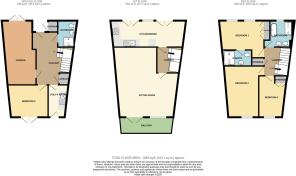
Jill Kilner Drive, Burley-in-Wharfedale
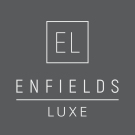
- PROPERTY TYPE
Town House
- BEDROOMS
4
- BATHROOMS
3
- SIZE
Ask agent
- TENUREDescribes how you own a property. There are different types of tenure - freehold, leasehold, and commonhold.Read more about tenure in our glossary page.
Freehold
Key features
- Contemporary Open-Plan Kitchen With Juliet Balconies
- Elegant Sitting Room With Balcony And Wisteria Views
- Spacious Bedrooms With Built-In Wardrobes Throughout
- Luxurious Bathrooms With Modern Finishes And Lighting
- Private Landscaped Garden With Patio And Raised Beds
- Quiet Residential Setting Near Scenic Countryside Walks
- Integrated Garage With Electric Door And Storage
- Flexible Ground Floor Study Or Guest Bedroom
- Freshly Renovated Throughout With Stylish Details
- EPC: C / Council Tax: E AVAILABLE WITH NO CHAIN
Description
As you step into the wide and welcoming entrance hall, there’s an immediate sense of calm. The tiling underfoot feels both sleek and practical, ideal for busy households. Two generous storage cupboards keep everyday clutter neatly tucked away, while direct access to the integrated garage offers further convenience. At the rear of the ground floor, a spacious bedroom or home office opens through French doors to the private rear garden, making it perfect for teenagers seeking their own space, guests, or professionals working from home. Adjacent, the smartly designed utility room connects to the outdoors—ideal for laundry, muddy boots, or even four-legged family members. A stylish ground floor shower room completes this floor, making the layout highly functional for modern family life.
The first floor is where this home really opens up. To the rear, the sitting room offers a sophisticated yet relaxed feel, flooded with natural light through French doors that lead to a charming balcony. A trailing wisteria frames the view, while plantation shutters add privacy and texture. It’s a serene space—ideal for unwinding with a book, watching films with the family, or hosting friends in the summer months. The elegant fireplace with a gas inset provides a warm focal point, grounding the room with a classic yet contemporary feel.
To the front of the first floor, the expansive kitchen and dining room has been completely reimagined. The recent renovation features sleek cabinetry, integrated appliances, under-cabinet and plinth lighting, and beautiful ceramic splashbacks. Twin Juliet balconies and a further large window flood the space with light, creating a bright and uplifting setting for morning breakfasts and evening meals alike. The layout makes entertaining feel easy, and the clean, minimal aesthetic gives a real sense of calm and control.
The second floor houses three further bedrooms, all finished to an exceptional standard. The principal suite sits to the front, complete with fitted wardrobes and a stylish en-suite shower room that’s been recently upgraded with full-height tiling, a walk-in double shower, and chic modern fittings. Two additional double bedrooms sit at the rear of the home, both offering peaceful garden views and generous built-in wardrobes—ideal for growing families or visiting guests. The family bathroom is equally luxurious, featuring both a deep bath and walk-in shower, sleek vanity unit, and contemporary lighting that brings a touch of spa luxury into everyday life.
The outside space has been thoughtfully designed for minimal upkeep and maximum enjoyment. The rear garden is enclosed and beautifully presented with a mix of cobbled paths, paved seating areas, raised beds, and mature planting that softens the space while providing year-round interest. To the front, a block-paved driveway comfortably fits two vehicles, while the integral garage—complete with electric up-and-over door and internal storage—offers further secure parking or space for hobbies, bikes, or home gym equipment.
This home is ideally suited to a growing family, blended household, or professional couple seeking flexible space for hybrid working, guests, and future-proofed living. The flow of the layout, the quality of the refurbishment, and the quiet yet connected location all combine to offer a rare blend of style, practicality, and comfort. This isn’t just a house—it’s a home ready to be lived in and loved.
Brochures
Full Details- COUNCIL TAXA payment made to your local authority in order to pay for local services like schools, libraries, and refuse collection. The amount you pay depends on the value of the property.Read more about council Tax in our glossary page.
- Band: E
- PARKINGDetails of how and where vehicles can be parked, and any associated costs.Read more about parking in our glossary page.
- Yes
- GARDENA property has access to an outdoor space, which could be private or shared.
- Yes
- ACCESSIBILITYHow a property has been adapted to meet the needs of vulnerable or disabled individuals.Read more about accessibility in our glossary page.
- Ask agent
Jill Kilner Drive, Burley-in-Wharfedale
Add an important place to see how long it'd take to get there from our property listings.
__mins driving to your place
Get an instant, personalised result:
- Show sellers you’re serious
- Secure viewings faster with agents
- No impact on your credit score

Your mortgage
Notes
Staying secure when looking for property
Ensure you're up to date with our latest advice on how to avoid fraud or scams when looking for property online.
Visit our security centre to find out moreDisclaimer - Property reference 12638535. The information displayed about this property comprises a property advertisement. Rightmove.co.uk makes no warranty as to the accuracy or completeness of the advertisement or any linked or associated information, and Rightmove has no control over the content. This property advertisement does not constitute property particulars. The information is provided and maintained by Enfields Luxe, Covering Wharfedale. Please contact the selling agent or developer directly to obtain any information which may be available under the terms of The Energy Performance of Buildings (Certificates and Inspections) (England and Wales) Regulations 2007 or the Home Report if in relation to a residential property in Scotland.
*This is the average speed from the provider with the fastest broadband package available at this postcode. The average speed displayed is based on the download speeds of at least 50% of customers at peak time (8pm to 10pm). Fibre/cable services at the postcode are subject to availability and may differ between properties within a postcode. Speeds can be affected by a range of technical and environmental factors. The speed at the property may be lower than that listed above. You can check the estimated speed and confirm availability to a property prior to purchasing on the broadband provider's website. Providers may increase charges. The information is provided and maintained by Decision Technologies Limited. **This is indicative only and based on a 2-person household with multiple devices and simultaneous usage. Broadband performance is affected by multiple factors including number of occupants and devices, simultaneous usage, router range etc. For more information speak to your broadband provider.
Map data ©OpenStreetMap contributors.
