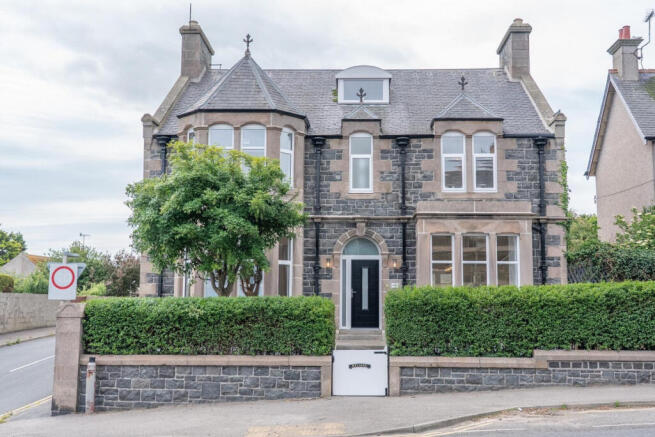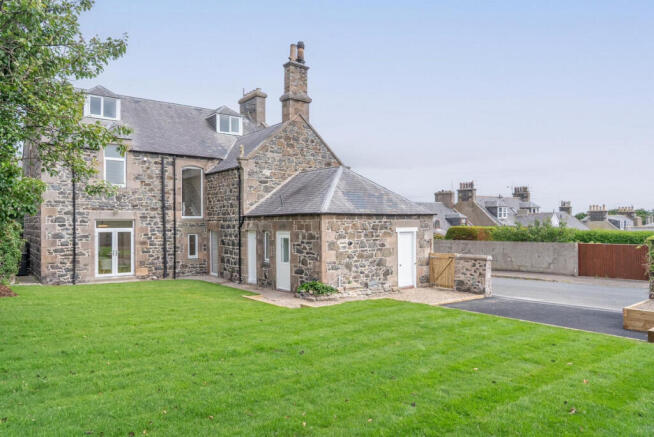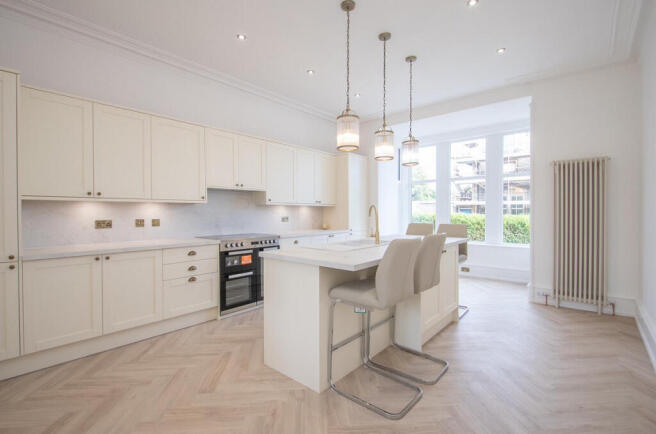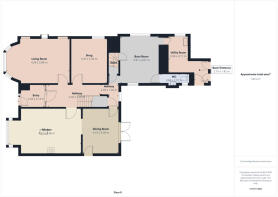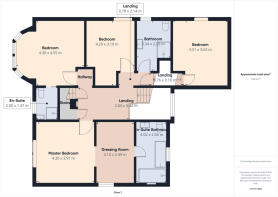Seafield Street, Banff, AB45

- PROPERTY TYPE
Detached
- BEDROOMS
6
- BATHROOMS
4
- SIZE
3,229 sq ft
300 sq m
- TENUREDescribes how you own a property. There are different types of tenure - freehold, leasehold, and commonhold.Read more about tenure in our glossary page.
Freehold
Description
They renovated every inch?now it?s ready to enrich.
Six bedrooms. Endless charm. One unforgettable home
Lee-Ann from Low and Partners is delighted to present to the market Bryvard, situated on the charming and sought-after Seafield Street in Banff. This exceptional six-bedroom home has undergone a complete and meticulous renovation, transforming it into a truly breathtaking residence finished to the highest of standards. With brand-new windows and doors throughout, updated kitchens and bathrooms, and a beautifully considered interior layout, Bryvard offers the perfect blend of traditional character and modern living. Fully furnished options are available by separate negotiation, and every corner of this expansive home has been professionally floored, adding to its polished feel. Bryvard is, without question, a showstopper?and it now eagerly awaits its next family.
Upon arrival, you?re welcomed into a beautiful entrance hall where a striking stained glass door creates an instant impression. There?s generous space for outerwear, leading seamlessly into a grand hallway that sets the tone for the rest of the home. Panelled walls, and the elegant white balustrade staircase with a carpet runner adds timeless charm. A useful cupboard beneath the stairs offers additional storage, maintaining both form and function.
To the front of the house, the lounge provides a cosy yet sophisticated living space, complete with an open fire, a stunning bay window, and two alcoves enhanced by tasteful wall lighting. Plush carpet flooring and a modern radiator complement the warm and welcoming atmosphere.
Adjoining this space is a beautifully decorated snug, featuring a paneled wall, soft side lighting, and a side window that bathes the room in light. It?s a peaceful retreat for reading or relaxing.
The heart of the home lies in the expansive kitchen and dining area. A large central island with seating, cabinetry and a built-in sink anchors the space. Wall and base units provide plenty of storage, with contrasting worktops adding a luxurious touch. An original bay window floods the kitchen with light, while integrated appliances?including a fridge freezer, Bell range cooker, dishwasher and extractor fan?cater to all modern needs. The kitchen flows naturally into a spacious dining area with patio doors opening to the garden, perfect for alfresco dining. Charming original features blend with sleek finishes to create a space equally suited to hosting and daily family life.
Just off the kitchen is a large boot room, filled with light from dual aspect windows. A door leads to the secondary staircase providing access to the upper bedrooms, while a concealed cupboard houses the consumer unit.
For added practicality, a cloakroom is fitted with a WC, wash hand basin set into stylish cabinetry, a radiator, and ambient lighting.
The utility room offers a generous space, fully fitted with cabinetry, sink, and a side window. There are two separate cupboards?one housing the water tank and the other the boiler. A door from the utility room opens directly to the rear garden, creating a convenient flow for busy family life.
Upstairs, the first landing is a bright and welcoming space, framed by a large window overlooking the garden. A radiator keeps the space comfortable, spotlight lighting adds a modern touch, and a well-placed storage cupboard keeps things organised.
The master bedroom is truly a sanctuary, complete with a dressing area and luxurious ensuite. A large front-facing window fills the room with light, and soft carpet flooring underfoot makes it the perfect retreat. The dressing area includes built-in wardrobes, a side window, and elegant lighting?while all bedroom furniture will remain. The ensuite features a walk-in shower, freestanding bath, stylish wash hand basin with cabinetry, WC, and a heated towel rail, all framed by fully tiled walls and floors.
Bedroom two boasts a lovely bay window, carpeted floors, soft lighting, and a modern radiator. Its private ensuite includes a shower unit, privacy window, wash hand basin with cabinetry, WC, and towel rail.
Bedroom three is another large double with a side window and plenty of room for freestanding furniture. This room, too, is finished to a high standard with plush carpet and modern lighting.
The family bathroom is beautifully designed with a large shower unit, wash hand basin set into cabinetry, tiled walls and flooring, privacy window, WC, and heated towel rail.
Bedroom four continues the theme of space and style, with ample room for furniture, a side window, ceiling lighting, a radiator and soft carpet throughout.
Bedroom five is a good-sized room overlooking the back of the house, with a built-in walk-in cupboard and a door leading to attic space, offering additional storage or potential.
Bedroom six is a generously proportioned bedroom with carpet flooring, radiator, lighting, and a rear-facing window.
On the top landing, a large window allows ample natural light to flood in, illuminating the space beautifully. The upper bathroom is fitted with a bath, wash hand basin set into elegant cabinetry, a WC, towel rail and tasteful lighting.
Bryvard benefits from a new boiler and water tank, with most of the house repointed during renovation. The property boasts brand-new electrics and high-spec finishes throughout.
Outside, a driveway accommodates two cars, and the large enclosed garden?fully walled and landscaped with grass?offers privacy, space and endless opportunity for outdoor living.
2 sheds for all your gardening tools etc.
Bryvard is a rare opportunity to own a slice of Banff history, reimagined with care and quality. Viewing is essential to fully appreciate the scale, charm and craftsmanship of this exceptional property.
Location
The town features a variety of amenities such as shops, schools, restaurants, and local services, including the well-known spotty bag store. Residents can enjoy recreational activities like golf, fishing, bowling, swimming, sailing, and other water sports. Banff also offers good educational primary school and secondary education provided at Banff Academy. The city of Aberdeen is situated around 46 miles away from Banff.
Directions
From High Street in Banff, make a left onto Seafield Road and continue for a short distance and Bryvard is located on the left hand side, clearly marked by our for sale signs.
Disclaimer
These particulars do not constitute any part of an offer or contract. All statements contained therein, while believed to be correct, are not guaranteed. All measurements are approximate. Intending purchasers must satisfy themselves by inspection or otherwise, as to the accuracy of each of the statements contained in these particulars.
- COUNCIL TAXA payment made to your local authority in order to pay for local services like schools, libraries, and refuse collection. The amount you pay depends on the value of the property.Read more about council Tax in our glossary page.
- Band: F
- PARKINGDetails of how and where vehicles can be parked, and any associated costs.Read more about parking in our glossary page.
- Driveway
- GARDENA property has access to an outdoor space, which could be private or shared.
- Yes
- ACCESSIBILITYHow a property has been adapted to meet the needs of vulnerable or disabled individuals.Read more about accessibility in our glossary page.
- Ask agent
Seafield Street, Banff, AB45
Add an important place to see how long it'd take to get there from our property listings.
__mins driving to your place
Get an instant, personalised result:
- Show sellers you’re serious
- Secure viewings faster with agents
- No impact on your credit score
Your mortgage
Notes
Staying secure when looking for property
Ensure you're up to date with our latest advice on how to avoid fraud or scams when looking for property online.
Visit our security centre to find out moreDisclaimer - Property reference RX597858. The information displayed about this property comprises a property advertisement. Rightmove.co.uk makes no warranty as to the accuracy or completeness of the advertisement or any linked or associated information, and Rightmove has no control over the content. This property advertisement does not constitute property particulars. The information is provided and maintained by Low & Partners, Aberdeen. Please contact the selling agent or developer directly to obtain any information which may be available under the terms of The Energy Performance of Buildings (Certificates and Inspections) (England and Wales) Regulations 2007 or the Home Report if in relation to a residential property in Scotland.
*This is the average speed from the provider with the fastest broadband package available at this postcode. The average speed displayed is based on the download speeds of at least 50% of customers at peak time (8pm to 10pm). Fibre/cable services at the postcode are subject to availability and may differ between properties within a postcode. Speeds can be affected by a range of technical and environmental factors. The speed at the property may be lower than that listed above. You can check the estimated speed and confirm availability to a property prior to purchasing on the broadband provider's website. Providers may increase charges. The information is provided and maintained by Decision Technologies Limited. **This is indicative only and based on a 2-person household with multiple devices and simultaneous usage. Broadband performance is affected by multiple factors including number of occupants and devices, simultaneous usage, router range etc. For more information speak to your broadband provider.
Map data ©OpenStreetMap contributors.
