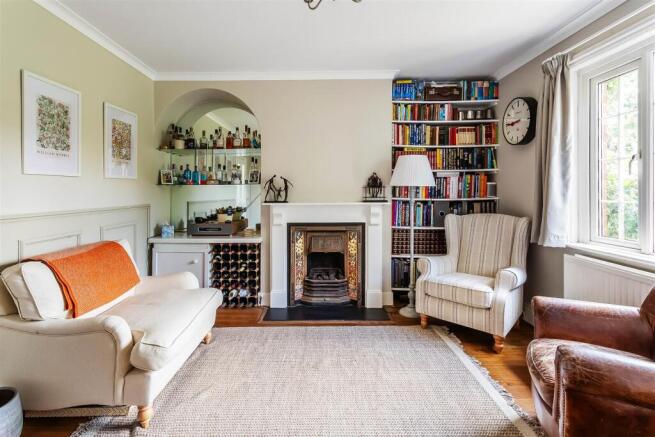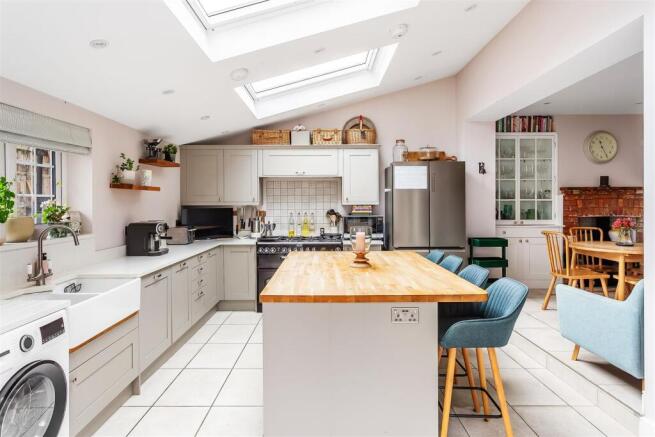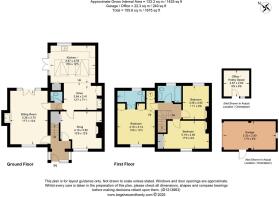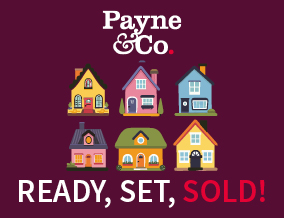
Hurst Green Road, Oxted

- PROPERTY TYPE
End of Terrace
- BEDROOMS
3
- BATHROOMS
2
- SIZE
Ask agent
- TENUREDescribes how you own a property. There are different types of tenure - freehold, leasehold, and commonhold.Read more about tenure in our glossary page.
Freehold
Key features
- 3 Bedrooms
- Sitting Room (with log burning stove)
- Snug
- Kitchen / Diner
- Downstairs Cloakroom
- Family Bathroom & Ensuite Shower Room to Principal Bedroom
- Detached Garage & Off Road Parking
- Good Sized Plot
- Gas Central Heating & Double Glazing
- Garden Office / Hobby Room
Description
This home is full of charm and desirable features, including a cosy sitting room with a log-burning stove, a contemporary kitchen centred around a stunning island, a convenient downstairs cloakroom, and an ensuite shower room to the principal bedroom.
Additional highlights include generous off-street parking and approved planning consent to convert the loft into a further bedroom and shower room, offering exciting potential for future expansion.
Perfectly combining period character with modern living, this is a truly special home ready to enjoy and grow into.
Situation - Ideally located just under 0.5km from Hurst Green railway station – with direct services to London in 40 minutes – this property enjoys a superb balance of convenience and countryside living. Residents can take advantage of the nearby green open spaces of Hurst Green, Broadham Green, Limpsfield Chart and the scenic countryside beyond - perfect for an active lifestyle or simply those with a love of being outdoors.
Just 1.75km away and easily reached on foot, bike, bus or train, Oxted town centre offers a vibrant mix of amenities, including a variety of restaurants, independent boutiques, coffee shops, supermarkets, a cinema, theatre, leisure pool complex, and library.
The area is well served by both state and independent schools for all age groups and offers excellent local sporting facilities. Golf enthusiasts can enjoy nearby Limpsfield Chart and Tandridge golf clubs, swimmers are a short distance from Divers Cove, a stunning open water swimming lake and The Limpsfield Club provides top-class racquet sports facilities, whilst runners and cyclists won’t fail to discover new and interesting routes in the surrounding hills and countryside.
Whether commuting, raising a family, or working from home in your dedicated office space, this property offers a lifestyle that blends comfort, connectivity, and natural beauty.
Location/Directions - From the A25 in Oxted at the intersection with Woodhurst Lane (where the viaduct passes over the A25), follow Woodhurst Lane in a southerly direction for around 1.5km. The property is found on the left hand side at the junction with Church Way. For SatNav use: RH8 9BS
To Be Sold - A beautifully presented and thoughtfully extended character cottage set on a generous, mature plot, complete with a detached garage and a versatile home office—ideal for remote working or creative pursuits.
This home is full of charm and desirable features, including a cosy sitting room with a log-burning stove, a contemporary kitchen centred around a stunning island, a convenient downstairs cloakroom, and an ensuite shower room to the principal bedroom.
Additional highlights include generous off-street parking and approved planning consent to convert the loft into a further bedroom and shower room, offering exciting potential for future expansion.
Perfectly combining period character with modern living, this is a truly special home ready to enjoy and grow into.
Front Door - Leading to;
Entrance Hallway - Pitched roof of attractive oak framed construction, this space is double glazed on three sides, wood effect flooring, radiator, stairs to first floor, doors to;
Sitting Room - Front aspect double glazed window and rear aspect double glazed French doors, wooden wall paneling, wood effect flooring, radiator, feature fireplace with log burning stove set on a brick hearth complete with brick surround and oak bressumer.
Snug - Front aspect double glazed window, radiator, shelving in chimney breast recesses, fireplace (gas fired coal effect) with wooden Adam style surround, tiled/cast iron surround and slate hearth, wooden paneled walls, integral below-stair storage, wood effect flooring.
Rear Lobby - Ceramic tiled flooring, door to;
Cloakroom - Ceiling spotlight, extractor fan, two piece white sanitary suite (comprising wash hand basin with mixer tap and storage below, close coupled WC with hidden cistern and dual flush), ceramic tiled flooring, heated towel rail, high level storage recess.
Kitchen/Diner - Diner - Ceiling spotlights, radiator, brick fireplace with period range cooker (decorative), ceramic tiled flooring, integral storage and display cabinet with drawer and cupboards below, step down to;
Kitchen - two large Velux roof lights, rear aspect double glazed window, side aspect double glazed French doors, range of eye and base level storage units with cream quartz work surfaces, inset ceramic twin bowl sink with mixer, integrated appliances of dishwasher and wine fridge, spaces for Range cooker, American fridge freezer and washing machine. Large central island with solid wood work surface and matching units below, ceiling spotlights, ceramic tiled flooring, doors to larder cupboard (shelved).
First Floor Landing - Radiator, loft hatch (loft has light and drop-down ladder), doors to;
Family Bathroom - Rear aspect double glazed window, three piece white sanitary suite (comprising pedestal wash hand basin, close coupled WC, bath with mixer tap and hand held shower attachment on a cradle, integrated shower over with two drenchers (sliding and fixed), and shower curtain, part tiled walls, ceramic tiled flooring, radiator.
Bedroom - Rear aspect double glazed window, radiator, cast iron fireplace (decorative).
Bedroom - Front aspect double glazed window, radiator, cast iron fireplace (decorative), integral storage with twin folding doors (shelf and hanging rail).
Principal Bedroom - Front aspect double glazed window, radiator, wooden paneled walls, integral storage of full height wardrobes (shelf and hanging rail), door to;
Ensuite Shower Room - Rear aspect double glazed window, three piece white sanitary suite (comprising wash hand basin with mixer tap and storage below, close coupled WC with hidden cistern and button flush, shower enclosure with integrated controls), extractor fan, ceiling spotlights, heated towel rail, ceramic tiled flooring, high level shelf.
Outside - Occupying a plot of just over one-tenth of an acre, Plover Cottage benefits from a generous amount of off road parking that in part serves a detached garage. Access is via Church Way . The garage features an up and over door, light, power and a pedestrian side door. An electric car charging point is found on the side of the property serving the off road parking provisions The front garage is an attractive cottage garden space with well stocked flower beds, a small lawn and a footpath that leads up to the front and also around the side of the property. The rear garden, which is around 20m in length, features a spacious patio served directly from both the kitchen/diner and sitting room. Beyond the patio several steps lead up to a good sized lawn, several raised planters and a shingled seating area tucked away the far end. Found in the far right hand corner is a pitched roof masonry-built garden room, which makes the perfect home office or hobby space and is complete with double glazed window and stable door to the front together with wood flooring, power and lighting.
Tandridge District Council Tax Band E -
Additional Notes - In November 2020 the seller gained planning consent (reference 2020/1605) for "Erection of open front porch and dormer windows in association with conversion of loft space to habitable accommodation. Conversion of loft into habitable accommodation. Changes to fenestration including installation of roof lights". Drawings of the proposed loft conversion are available on request. Following a later planning consent (reference 2023/687) dated August 2023 an enclosed front porch was built.
Brochures
Hurst Green Road, OxtedBrochure- COUNCIL TAXA payment made to your local authority in order to pay for local services like schools, libraries, and refuse collection. The amount you pay depends on the value of the property.Read more about council Tax in our glossary page.
- Band: E
- PARKINGDetails of how and where vehicles can be parked, and any associated costs.Read more about parking in our glossary page.
- Yes
- GARDENA property has access to an outdoor space, which could be private or shared.
- Yes
- ACCESSIBILITYHow a property has been adapted to meet the needs of vulnerable or disabled individuals.Read more about accessibility in our glossary page.
- Ask agent
Hurst Green Road, Oxted
Add an important place to see how long it'd take to get there from our property listings.
__mins driving to your place
Get an instant, personalised result:
- Show sellers you’re serious
- Secure viewings faster with agents
- No impact on your credit score
Your mortgage
Notes
Staying secure when looking for property
Ensure you're up to date with our latest advice on how to avoid fraud or scams when looking for property online.
Visit our security centre to find out moreDisclaimer - Property reference 34012106. The information displayed about this property comprises a property advertisement. Rightmove.co.uk makes no warranty as to the accuracy or completeness of the advertisement or any linked or associated information, and Rightmove has no control over the content. This property advertisement does not constitute property particulars. The information is provided and maintained by Payne & Co, Oxted. Please contact the selling agent or developer directly to obtain any information which may be available under the terms of The Energy Performance of Buildings (Certificates and Inspections) (England and Wales) Regulations 2007 or the Home Report if in relation to a residential property in Scotland.
*This is the average speed from the provider with the fastest broadband package available at this postcode. The average speed displayed is based on the download speeds of at least 50% of customers at peak time (8pm to 10pm). Fibre/cable services at the postcode are subject to availability and may differ between properties within a postcode. Speeds can be affected by a range of technical and environmental factors. The speed at the property may be lower than that listed above. You can check the estimated speed and confirm availability to a property prior to purchasing on the broadband provider's website. Providers may increase charges. The information is provided and maintained by Decision Technologies Limited. **This is indicative only and based on a 2-person household with multiple devices and simultaneous usage. Broadband performance is affected by multiple factors including number of occupants and devices, simultaneous usage, router range etc. For more information speak to your broadband provider.
Map data ©OpenStreetMap contributors.








