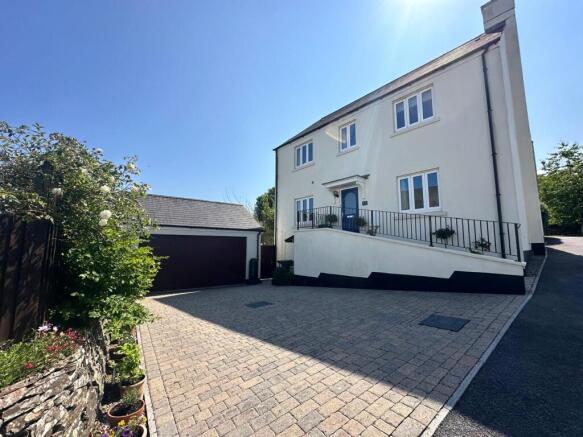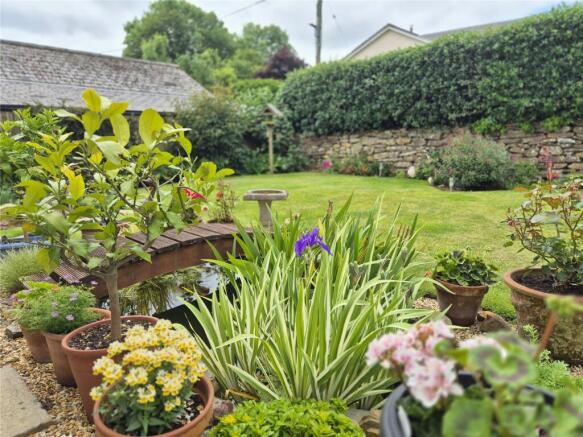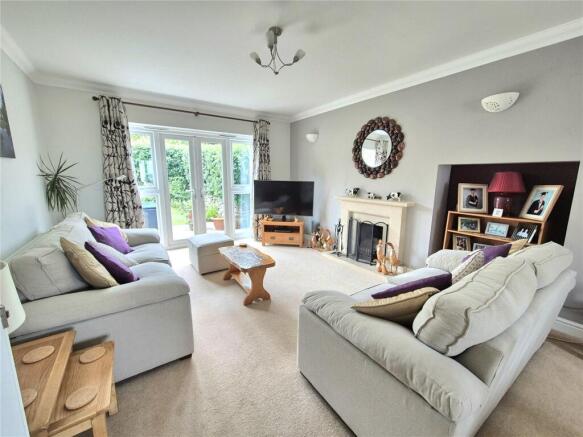
Townland Rise, Petrockstowe, Okehampton

- PROPERTY TYPE
Detached
- BEDROOMS
4
- BATHROOMS
3
- SIZE
Ask agent
- TENUREDescribes how you own a property. There are different types of tenure - freehold, leasehold, and commonhold.Read more about tenure in our glossary page.
Freehold
Key features
- Detached Home
- Village Location
- Four/Five Bedrooms
- Three Bathrooms (Two En-suites)
- Well Presented Interior
- Double Garage
- Off Road Parking
- Enclosed Garden
Description
From the first moment of entering the home, the sense of space and light feels apparent. The wide hallway takes advantage of natural light flowing down from the upstairs landing as well as granting access to the office/bedroom, lounge/diner, downstairs toilet and kitchen whilst also drawing in their natural light. The office is a versatile space proving an option for a multiple of usages, potentially even a fifth bedroom should this be required. The lounge/diner has dual aspect windows, the front being east facing and looking down the road out towards the distant countryside, and the rear floor to ceiling windows either side of the French doors looking out to the west and onto the garden. This allows the sun to stream in from morning to evening. The room stretches just over 25 feet in length allowing plenty of space for all the family and your furniture. The open fire produces a cosy atmosphere during those colder evenings. The kitchen sits to the rear of the home, fully equipped with a range of cupboards, worktop space, a one and a half bowl sink that is sat below the window and looks out over the rear garden, a built in dishwasher and microwave. All this and the kitchen still allows space for a breakfast table. Still looking for more? A utility room sits off the kitchen with yet more storage space and a home for your washing machine and tumble dryer. A side door gives another exit out to the garden. To finish off downstairs, the home takes advantage of a must have for most buyers, a toilet with wash basin.
Upstairs comprise of four double bedrooms, three bathrooms (two of which are en-suite shower rooms) and the airing cupboard. Bedroom one and two sit to the rear of the home both taking advantage of an en-suite shower room and built in storage. Bedroom three and four are to the front of the home with both benefitting from a distant countryside view. The family bathroom is again to the rear with bath, toilet and wash basin with vanity unit below.
The garden wraps around the left side of the home and out onto the back. This is a garden you know the current owners are big gardeners. From the array of colourful flowers to the side, past the fruit plants and to the small pond surrounded by even more well-kept flowers, this is perfect for those looking to keep busy in the garden. If not, then even better, you can utilise the garden to how you want it and enjoy even more usable space. Whether you want a place to host family and friends to indulge in some alfresco dining, sunbathe in the Devon sun or a spot to run around with the children, you will have the opportunity here. The garden benefits from side access taking you back to the parking and garage. The double garage is a haven for anyone needing a workshop, lots of storage or a place to keep your car secure.
This home is a true gem, offering a perfect blend of comfort and style in a sought-after location. Don't miss the opportunity to make this your new home.
The vendor informs us that the property is thought to be constructed of block and brick under a slate tiled roof. Your surveyor or conveyancer may be able to clarify further following their investigations.
Heating: Air Source Heat Pump.
Mains water - Mains electric - Mains drainage - Landline telephone.
Broadband coverage: Superfast available up to 80mbps (information taken from Ofcom checker)
Mobile phone coverage: Available onsite (see Ofcom checker for further information)
Torrington Office – Award-Winning Estate Agents
Our Torrington estate agents deliver trusted property advice and professional service across all property types. Known for integrity and attention to detail, our team achieves excellent results marketing homes and property for sale in Torrington. We highlight local attractions including RHS Rosemoor Gardens and The Commons to engage motivated buyers. Recognised within the British Property Awards network, our branch has earned a strong reputation for service and reliability.
Contact our Torrington office today to book your free valuation or expert consultation.
Directions
From Torrington town centre proceed in a southerly direction on the A386 signposted Hatherleigh/Okehampton. After approximately 7 miles, passing through the village of Merton - take the first right hand turning - signposted Petrockstowe/Shebbear. Continue on this road all the way into the village (passing the Tarka Trail on your left) and at the crossroads turn left onto Rectory Rise. Continue alone the road bearing right and just after passing Chapel Close on your right hand you will see Townland Rise on your left hand side just before the village hall. After turning into Townland Rise, number 18 will be found on your right hand side.
What3Words - ///bonkers.companies.farms
Brochures
Particulars- COUNCIL TAXA payment made to your local authority in order to pay for local services like schools, libraries, and refuse collection. The amount you pay depends on the value of the property.Read more about council Tax in our glossary page.
- Band: D
- PARKINGDetails of how and where vehicles can be parked, and any associated costs.Read more about parking in our glossary page.
- Yes
- GARDENA property has access to an outdoor space, which could be private or shared.
- Yes
- ACCESSIBILITYHow a property has been adapted to meet the needs of vulnerable or disabled individuals.Read more about accessibility in our glossary page.
- Ask agent
Townland Rise, Petrockstowe, Okehampton
Add an important place to see how long it'd take to get there from our property listings.
__mins driving to your place
Get an instant, personalised result:
- Show sellers you’re serious
- Secure viewings faster with agents
- No impact on your credit score
Your mortgage
Notes
Staying secure when looking for property
Ensure you're up to date with our latest advice on how to avoid fraud or scams when looking for property online.
Visit our security centre to find out moreDisclaimer - Property reference TOS250035. The information displayed about this property comprises a property advertisement. Rightmove.co.uk makes no warranty as to the accuracy or completeness of the advertisement or any linked or associated information, and Rightmove has no control over the content. This property advertisement does not constitute property particulars. The information is provided and maintained by Bond Oxborough Phillips, Torrington. Please contact the selling agent or developer directly to obtain any information which may be available under the terms of The Energy Performance of Buildings (Certificates and Inspections) (England and Wales) Regulations 2007 or the Home Report if in relation to a residential property in Scotland.
*This is the average speed from the provider with the fastest broadband package available at this postcode. The average speed displayed is based on the download speeds of at least 50% of customers at peak time (8pm to 10pm). Fibre/cable services at the postcode are subject to availability and may differ between properties within a postcode. Speeds can be affected by a range of technical and environmental factors. The speed at the property may be lower than that listed above. You can check the estimated speed and confirm availability to a property prior to purchasing on the broadband provider's website. Providers may increase charges. The information is provided and maintained by Decision Technologies Limited. **This is indicative only and based on a 2-person household with multiple devices and simultaneous usage. Broadband performance is affected by multiple factors including number of occupants and devices, simultaneous usage, router range etc. For more information speak to your broadband provider.
Map data ©OpenStreetMap contributors.








