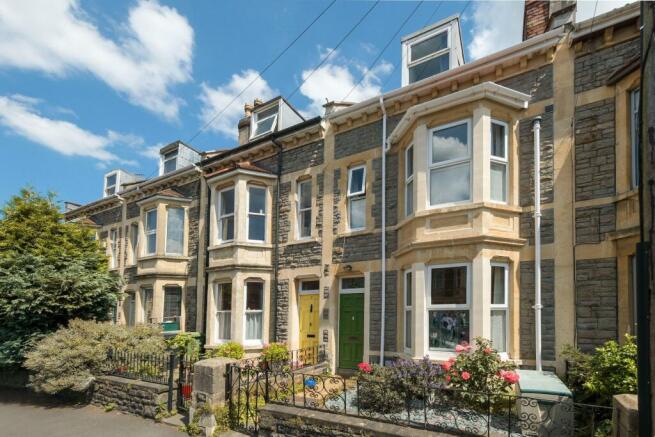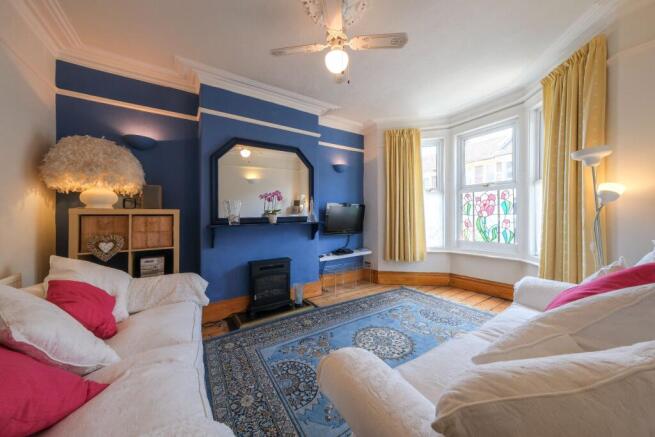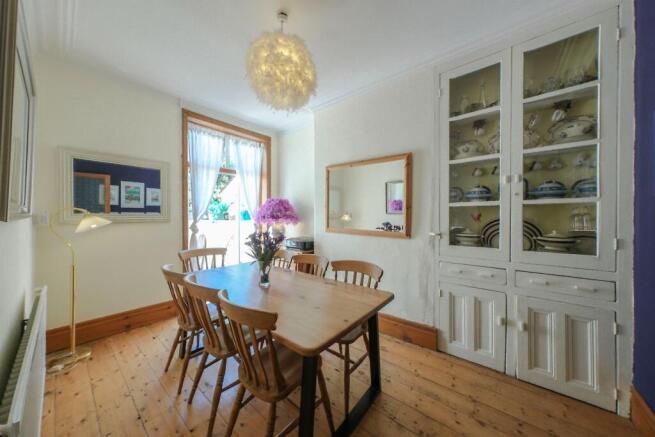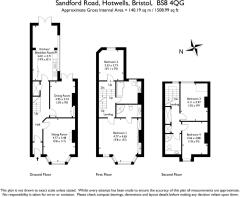
Sandford Road, Bristol

- PROPERTY TYPE
Terraced
- BEDROOMS
4
- BATHROOMS
3
- SIZE
1,507 sq ft
140 sq m
Key features
- Chain free
- Front and rear courtyards
- Period features
- A bright & immaculately presented mid-terraced Victorian period family home
- 4 double bedrooms (one with en-suite)
- Fantastic family home
- Double bay fronted
- Tucked away from harbour area
- Residents parking zone
- Impeccably upgraded by current owners
Description
A bright and immaculately presented four-bedroom Victorian mid-terrace, ideally located near Bristol's vibrant harbourside.
Beyond the charming porch and striking Victorian front door, the entrance hall welcomes you with period character and practical features, including two separate understairs storage areas. One is particularly spacious and already has electricity and a water supply, making it ideal for conversion to a downstairs WC. At the front, a stunning bay window with three sash-style double-glazed panes fills the living room with natural light. This elegant space features original floorboards, a handsome exposed chimney breast with slate hearth, picture rail, decorative cornicing, and a beautiful ceiling rose with integrated lighting, perfect for relaxing or entertaining. The dining room continues the period charm, with French doors and overlights opening to the side return. A period cupboard with glazed doors, drawers, and shelving adds character and storage, while original floorboards and classic cornicing complete the space. The stylish rear kitchen is well-equipped with shaker-style units, quartz worktops, a stainless steel undermount sink with swan neck mixer tap and water filter, plus integrated appliances including a self-cleaning electric oven, four-ring gas hob with extractor, tall fridge-freezer, dishwasher, and washing machine. A Vaillant combi boiler (installed August 2022) is neatly hidden away. Karndean flooring, thoughtful lighting, side windows, a solar-powered Velux with rain sensor, and French doors onto the garden fill the room with natural light. This is a perfect space for dining and family life.
Upstairs, the first floor hosts two generous double bedrooms and a family bathroom. The master bedroom, with a large bay window, built-in wardrobes, original floorboards, and wall-mounted bedside lights, also enjoys a smart ensuite with Travertine tiles, a bath with a shower over, WC, basin, radiator, extractor, and mirrored storage. The second bedroom is equally light-filled, with original floorboards and subtle bedside lighting. The elegant family bathroom features a P-shaped bath with a shower screen, wall-mounted mixer, tiled surround, vanity unit with a basin, concealed-cistern WC, period cast iron fireplace with decorative tiled slips, wood-effect flooring, sash-style window, extractor fan, and inset lighting.
The top floor offers two further spacious doubles, a bathroom, and generous landing storage. The third bedroom enjoys a double-glazed window to the rear and original floorboards, while the fourth boasts far-reaching views of Ashton Court Estate and Clifton Village. The stylish shower room includes a corner cubicle with an electric shower, sleek vanity unit with basin, concealed-cistern WC, wood-effect flooring, heated towel rail, Velux window, extractor fan, and downlights.
Outside-
A charming front courtyard with a Victorian brick path and well-kept flower beds offers a warm welcome. At the rear, a spacious, south-facing courtyard is ideal for BBQs and entertaining, with low-maintenance stone paving. Enclosed by brick walls, timber fencing, and mature climbers, it provides privacy and character. Raised borders with flowering plants and shrubs are enhanced by outdoor lighting and a handy water tap.
Location-
Located on Sandford Road in the desirable Hotwells district of Bristol, this property benefits from close proximity to the city centre and the scenic harbourside, both just a short walk away. Hotwells is known for its vibrant community feel, offering a mix of independent shops, cafes, and restaurants alongside essential amenities. Residents enjoy easy access to green spaces such as Clifton Wood and the expansive Brandon Hill Park, ideal for outdoor activities and relaxation. Excellent transport links, including nearby bus routes and easy road access, make commuting straightforward, while the area's historic charm and riverside views provide a distinctive and appealing living environment.
Council Tax Band: D
Tenure: Leasehold (869 years)
Ground Rent: £3.5 per year
GROUND FLOOR:
Porch
Entrance hall
Sitting Room
15'8 x 11'5 (4.77m x 3.48m)
Dining
13'0 x 9'0 (3.95m x 2.74m)
Kitchen/Breakfast Room
19'9 x 8'11 (6.01m x 2.71m)
FIRST FLOOR:
Bedroom 1
15'8 x 15'3 (4.77m x 4.65m)
En-suite
Bathroom
Bedroom 2
10'11 x 9'0 (3.33m x 2.73m)
SECOND FLOOR:
Bedroom 3
13'6 x 9'9 (4.11m x 2.97m)
Bedroom 4
11'8 x 9'5 (3.56m x 2.88m)
Bathroom
Brochures
Brochure- COUNCIL TAXA payment made to your local authority in order to pay for local services like schools, libraries, and refuse collection. The amount you pay depends on the value of the property.Read more about council Tax in our glossary page.
- Band: D
- PARKINGDetails of how and where vehicles can be parked, and any associated costs.Read more about parking in our glossary page.
- Yes
- GARDENA property has access to an outdoor space, which could be private or shared.
- Yes
- ACCESSIBILITYHow a property has been adapted to meet the needs of vulnerable or disabled individuals.Read more about accessibility in our glossary page.
- Ask agent
Sandford Road, Bristol
Add an important place to see how long it'd take to get there from our property listings.
__mins driving to your place
Get an instant, personalised result:
- Show sellers you’re serious
- Secure viewings faster with agents
- No impact on your credit score
Your mortgage
Notes
Staying secure when looking for property
Ensure you're up to date with our latest advice on how to avoid fraud or scams when looking for property online.
Visit our security centre to find out moreDisclaimer - Property reference RS0018. The information displayed about this property comprises a property advertisement. Rightmove.co.uk makes no warranty as to the accuracy or completeness of the advertisement or any linked or associated information, and Rightmove has no control over the content. This property advertisement does not constitute property particulars. The information is provided and maintained by Hopewell, Bristol. Please contact the selling agent or developer directly to obtain any information which may be available under the terms of The Energy Performance of Buildings (Certificates and Inspections) (England and Wales) Regulations 2007 or the Home Report if in relation to a residential property in Scotland.
*This is the average speed from the provider with the fastest broadband package available at this postcode. The average speed displayed is based on the download speeds of at least 50% of customers at peak time (8pm to 10pm). Fibre/cable services at the postcode are subject to availability and may differ between properties within a postcode. Speeds can be affected by a range of technical and environmental factors. The speed at the property may be lower than that listed above. You can check the estimated speed and confirm availability to a property prior to purchasing on the broadband provider's website. Providers may increase charges. The information is provided and maintained by Decision Technologies Limited. **This is indicative only and based on a 2-person household with multiple devices and simultaneous usage. Broadband performance is affected by multiple factors including number of occupants and devices, simultaneous usage, router range etc. For more information speak to your broadband provider.
Map data ©OpenStreetMap contributors.





