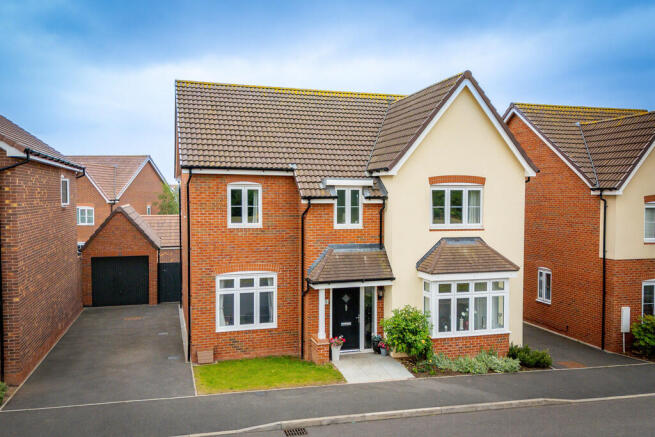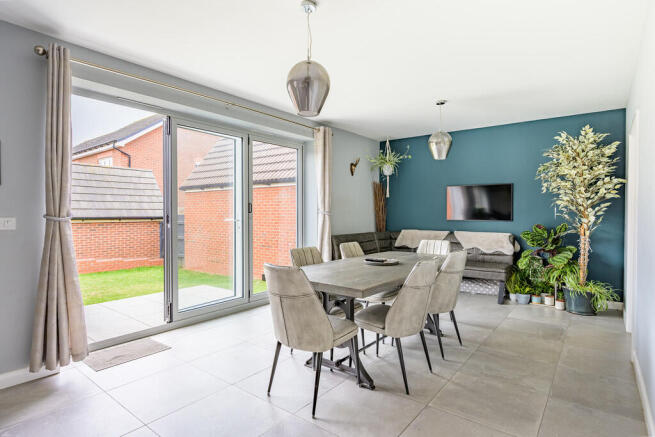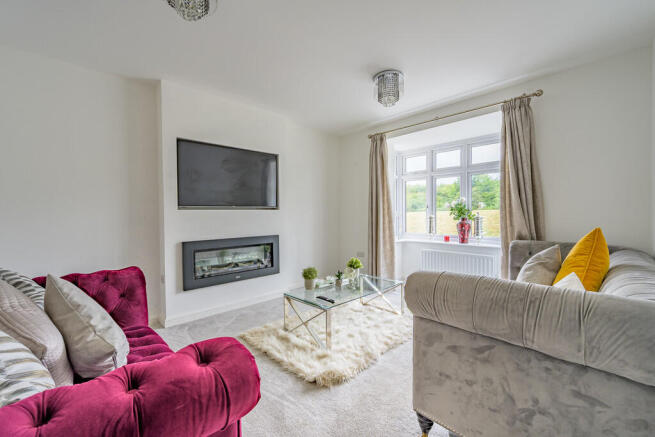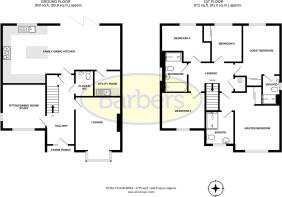
5 bedroom detached house for sale
Watts Drive, Shifnal

- PROPERTY TYPE
Detached
- BEDROOMS
5
- BATHROOMS
3
- SIZE
1,776 sq ft
165 sq m
- TENUREDescribes how you own a property. There are different types of tenure - freehold, leasehold, and commonhold.Read more about tenure in our glossary page.
Freehold
Key features
- Exceptionally well presented family home
- Five double bedrooms (two en-suite)
- Full width family dining kitchen with integrated appliances
- Utility room, ground floor cloaks/WC
- Lounge and second reception room
- Freehold. EPC: B. Council Tax: E. Estate service charge will be payable
- South facing rear garden
- Garage and tandem driveway parking
- Located on the edge of the development
- Internal viewing highly recommended
Description
Entered from the front, the accommodation briefly comprises a spacious through hallway with cloaks/WC off. To the right is the front aspect lounge, which benefits from a generous bay window and media wall. To the left is a dual aspect second reception room, ideal for use as a study/playroom/snug or formal dining space. To the rear of the ground floor is the full width open plan family dining kitchen, which is fitted with a range of high gloss units with integrated appliances and an island unit. There are trifolding doors to one end, which opens up the room into the garden. Off this room is a utility room, with sink and space and plumbing provision for a washing machine and tumble drier.
To the first floor is a spacious landing off which are the bedrooms and family bathroom. The master bedroom suite has built-in wardrobes with mirrored sliding doors and a majority tiled large en-suite with walk-in shower. The guest bedroom also has built-in wardrobes and a second en-suite shower room. The three remaining double bedrooms share the family bathroom, a generous room with both a bath and separate double width shower cubicle.
Externally, to the left of the property, is a tandem driveway leading to the detached garage. A timber gate opens to the south facing rear garden which features a large tiled patio seating area stretching the full width of the house and extending along the side of the garage. The remainder of the garden is mainly laid to lawn with the boundaries being either treated timber fencing or walls from the surrounding garages, affording it a private aspect.
LOCATION Situated on a popular modern development, towards the edge of the sought after locality of Shifnal which offers a good range of local shops and restaurants, Railway Station and education facilities. Convenient for the M54 which opens the property up to Telford in the west and the West Midlands Conurbation in the east.
LOUNGE 13' 6" (15' 10" into bay) x 11' 10" (4.11m x 3.61m)
SITTING / DINING / STUDY / PLAY ROOM 11' 0" x 9' 8" (3.35m x 2.95m)
FAMILY DINING KITCHEN 29' 9" x 11' 5" min (14' 9" max) (9.07m x 3.48m)
UTILITY ROOM 6' 10" x 6' 6" (2.08m x 1.98m)
CLOAKS/WC 6' 6" x 4' 8" (1.98m x 1.42m)
MASTER BEDROOM SUITE
MASTER BEDROOM 11' 10" x 11' 6" (3.61m x 3.51m)
DRESSING AREA 8' 6" x 4' 3" (2.59m x 1.3m)
EN-SUITE SHOWER ROOM 8' 4" x 7' 4" (2.54m x 2.24m)
GUEST BEDROOM 12' 10" x 9' 6" (3.91m x 2.9m)
EN-SUITE SHOWER ROOM 7' 5" x 4' 7" (2.26m x 1.4m)
BEDROOM THREE 10' 0" x 9' 3" (3.05m x 2.82m)
BEDROOM FOUR 9' 10" min (12' 0" max) x 6' 8" min (9' 3" max) (3m x 2.03m)
BEDROOM FIVE 9' 3" x 7' 9" (2.82m x 2.36m)
BATHROOM 7' 4" (9' 10" into shower) x 5' 6" (2.24m x 1.68m)
AGENTS' NOTES TENURE
We are advised that the property is Freehold. We understand that there will be an estate maintenance fee payable for the upkeep of the communal areas within the development - when Vistry Homes have handed over the site to the management company. These points will be confirmed by the Vendor's Solicitor during the Pre-Contract Enquiries. Vacant possession upon completion.
LOCAL AUTHORITY
Shropshire Council, Shirehall, Shrewsbury SY2 6ND. Council Tax E (currently £2,905.90 for the year 2025/26).
SERVICES
We are advised that mains water, drainage and electricity are available. Central heating is provided by a gas combination boiler. Barbers have not tested any apparatus, equipment, fittings etc or services to this property, so cannot confirm that they are in working order or fit for purpose. A buyer is recommended to obtain confirmation from their Surveyor or Solicitor. For broadband and mobile supply and coverage buyers are advised to visit the Ofcom mobile and broadband checker website.
VIEWING
By arrangement with the Agents' office at 1 Church Street, Wellington, Shropshire TF1 1DD. Tel: Email:
DIRECTIONS
From Junction 4 on the M54 proceed towards the motorway service station, taking the first exit off the roundabout onto Haughton Lane. Follow this road until you enter the edge of Shifnal, taking the second left hand turn into Watts Drive. Follow the road round to the left where the property will be found, after some distance, on the left hand side - opposite the green communal space.
METHOD OF SALE
For Sale by Private Treaty. WE37720.030725
ML REGULATIONS We are required by law to conduct anti-money laundering checks on all those buying a property. Whilst we retain responsibility for ensuring checks and any ongoing monitoring are carried out correctly, the initial checks are carried out on our behalf by Movebutler who will contact you once you have had an offer accepted on a property you wish to buy. The cost of these checks is £30 (incl. VAT) per buyer, which covers the cost of obtaining relevant data and any manual checks and monitoring which might be required. This fee will need to be paid by you in advance, ahead of us issuing a memorandum of sale, directly to Movebutler, and is non-refundable.
Brochures
Watts Drive broch...- COUNCIL TAXA payment made to your local authority in order to pay for local services like schools, libraries, and refuse collection. The amount you pay depends on the value of the property.Read more about council Tax in our glossary page.
- Band: E
- PARKINGDetails of how and where vehicles can be parked, and any associated costs.Read more about parking in our glossary page.
- Garage,Off street
- GARDENA property has access to an outdoor space, which could be private or shared.
- Yes
- ACCESSIBILITYHow a property has been adapted to meet the needs of vulnerable or disabled individuals.Read more about accessibility in our glossary page.
- Ask agent
Watts Drive, Shifnal
Add an important place to see how long it'd take to get there from our property listings.
__mins driving to your place
Get an instant, personalised result:
- Show sellers you’re serious
- Secure viewings faster with agents
- No impact on your credit score
Your mortgage
Notes
Staying secure when looking for property
Ensure you're up to date with our latest advice on how to avoid fraud or scams when looking for property online.
Visit our security centre to find out moreDisclaimer - Property reference 101056072930. The information displayed about this property comprises a property advertisement. Rightmove.co.uk makes no warranty as to the accuracy or completeness of the advertisement or any linked or associated information, and Rightmove has no control over the content. This property advertisement does not constitute property particulars. The information is provided and maintained by Barbers, Wellington. Please contact the selling agent or developer directly to obtain any information which may be available under the terms of The Energy Performance of Buildings (Certificates and Inspections) (England and Wales) Regulations 2007 or the Home Report if in relation to a residential property in Scotland.
*This is the average speed from the provider with the fastest broadband package available at this postcode. The average speed displayed is based on the download speeds of at least 50% of customers at peak time (8pm to 10pm). Fibre/cable services at the postcode are subject to availability and may differ between properties within a postcode. Speeds can be affected by a range of technical and environmental factors. The speed at the property may be lower than that listed above. You can check the estimated speed and confirm availability to a property prior to purchasing on the broadband provider's website. Providers may increase charges. The information is provided and maintained by Decision Technologies Limited. **This is indicative only and based on a 2-person household with multiple devices and simultaneous usage. Broadband performance is affected by multiple factors including number of occupants and devices, simultaneous usage, router range etc. For more information speak to your broadband provider.
Map data ©OpenStreetMap contributors.







