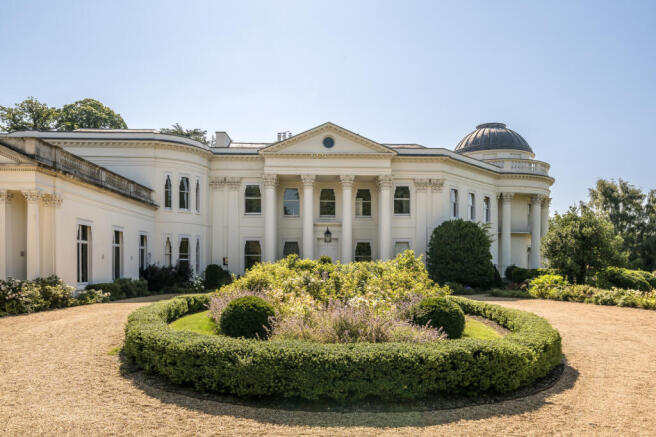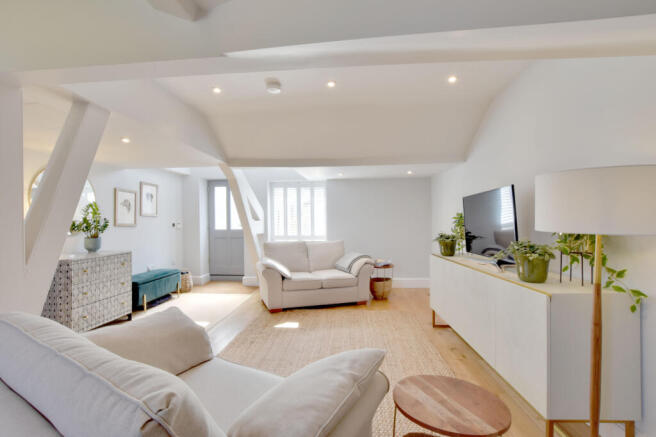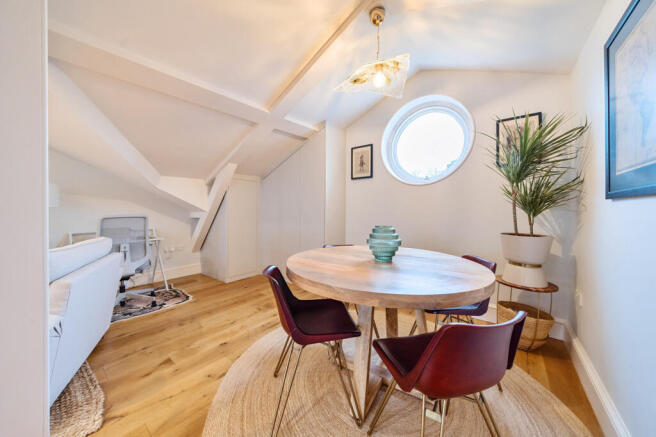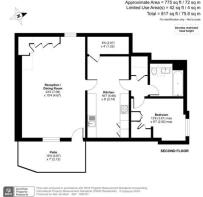
Sundridge Park Mansion, Willoughby Lane, Kent, BR1

- PROPERTY TYPE
Maisonette
- BEDROOMS
1
- BATHROOMS
1
- SIZE
Ask agent
Key features
- 817sq ft
- 23 ft reception/dining room
- Bespoke kitchen by Ladbury
- Airconditioning and underfloor heating
- Entertaining patio area
- 2 under croft parking spaces
- Private gardens
- Top floor maisonette with lift access
- Scope to convert into a two-bedroom
- Excellent Condition Throughout
Description
Situated within a secure gated development, this top-floor maisonette features an independent entrance, over 800 sq ft of space, and offers scope to convert into a two-bedroom property.
This property is about to become ground rent-free and includes 2 private parking spaces and a private patio. Grade I listed, the maisonette boasts a sprawling 23-foot living room adorned with bespoke fitted storage.
With air conditioning and underfloor heating in every room, the furniture and fittings are of premium quality.
The kitchen includes granite worktop surfaces from Italy and is outfitted with custom shaker-style cabinets by Ladbury and integrated Siemens appliances.
The bathroom is fitted with premium Villeroy & Boch sanitaryware, Crosswater brassware, and stylish porcelain and glazed brick-bond tiles from Italy.
There are also 2 storage rooms, including a dedicated laundry room.
The maisonette benefits from several acres of private Grade II listed gardens and woodland and is situated amidst 300 acres of the prestigious Sundridge Park Golf Club, offering residents an unparalleled connection to nature and leisure.
Leasehold
Service charge – £3,989 approx. per annum (It has been advised that this is expected to reduce in the next year)
Ground rent – N/A
170 years remaining on the lease
Viewing: By appointment via Truepenny’s.
Truepenny’s Property Consultants for themselves and for the owner of this property for whom we act as agents, give notice of the following: (1) these particulars do not constitute any part of an offer or contract, (2) all statements contained within these particulars are made without responsibility on the part of the Landlord/Vendor or Truepenny’s Property Consultants, (3) none of the statements contained within these particulars are to be relied upon as a statement of representation or fact, (4) any intending tenant/buyer must satisfy him/herself by inspection or otherwise as to the correctness of each of the statements contained within these particulars, (5) the Landlord/Vendor does not make or give either Truepenny’s Property Consultants or any person in their employment any authority to make or give representation or warranty whatsoever in relation to this property. (5) any computer generated images, virtually staged images, artist’s impressions and floorplans are used purely for illustrative purposes only. They are intended to show what furnishings or fixtures could look like at the property and does not necessarily represent the actual furnishings and fixtures which maybe present at the time of inspection.Truepenny’s Property Consultants for themselves and for the owner of this property for whom we act as agents, give notice of the following: (1) these particulars do not constitute any part of an offer or contract, (2) all statements contained within these particulars are made without responsibility on the part of the Landlord/Vendor or Truepenny’s Property Consultants, (3) none of the statements contained within these particulars are to be relied upon as a statement of representation or fact, (4) any intending tenant/buyer must satisfy him/herself by inspection or otherwise as to the correctness of each of the statements contained within these particulars, (5) the Landlord/Vendor does not make or give either Truepenny’s Property Consultants or any person in their employment any authority to make or give representation or warranty whatsoever in relation to this property. (6) any computer-generated images, virtually staged images, artist’s impressions and floorplans are used purely for illustrative purposes only. They are intended to show what furnishings or fixtures could look like at the property and does not necessarily represent the actual furnishings and fixtures which may be present at the time of inspection.
- COUNCIL TAXA payment made to your local authority in order to pay for local services like schools, libraries, and refuse collection. The amount you pay depends on the value of the property.Read more about council Tax in our glossary page.
- Ask agent
- PARKINGDetails of how and where vehicles can be parked, and any associated costs.Read more about parking in our glossary page.
- Yes
- GARDENA property has access to an outdoor space, which could be private or shared.
- Yes
- ACCESSIBILITYHow a property has been adapted to meet the needs of vulnerable or disabled individuals.Read more about accessibility in our glossary page.
- Ask agent
Energy performance certificate - ask agent
Sundridge Park Mansion, Willoughby Lane, Kent, BR1
Add an important place to see how long it'd take to get there from our property listings.
__mins driving to your place
Get an instant, personalised result:
- Show sellers you’re serious
- Secure viewings faster with agents
- No impact on your credit score
Your mortgage
Notes
Staying secure when looking for property
Ensure you're up to date with our latest advice on how to avoid fraud or scams when looking for property online.
Visit our security centre to find out moreDisclaimer - Property reference 5242. The information displayed about this property comprises a property advertisement. Rightmove.co.uk makes no warranty as to the accuracy or completeness of the advertisement or any linked or associated information, and Rightmove has no control over the content. This property advertisement does not constitute property particulars. The information is provided and maintained by Truepenny's, Dulwich. Please contact the selling agent or developer directly to obtain any information which may be available under the terms of The Energy Performance of Buildings (Certificates and Inspections) (England and Wales) Regulations 2007 or the Home Report if in relation to a residential property in Scotland.
*This is the average speed from the provider with the fastest broadband package available at this postcode. The average speed displayed is based on the download speeds of at least 50% of customers at peak time (8pm to 10pm). Fibre/cable services at the postcode are subject to availability and may differ between properties within a postcode. Speeds can be affected by a range of technical and environmental factors. The speed at the property may be lower than that listed above. You can check the estimated speed and confirm availability to a property prior to purchasing on the broadband provider's website. Providers may increase charges. The information is provided and maintained by Decision Technologies Limited. **This is indicative only and based on a 2-person household with multiple devices and simultaneous usage. Broadband performance is affected by multiple factors including number of occupants and devices, simultaneous usage, router range etc. For more information speak to your broadband provider.
Map data ©OpenStreetMap contributors.








