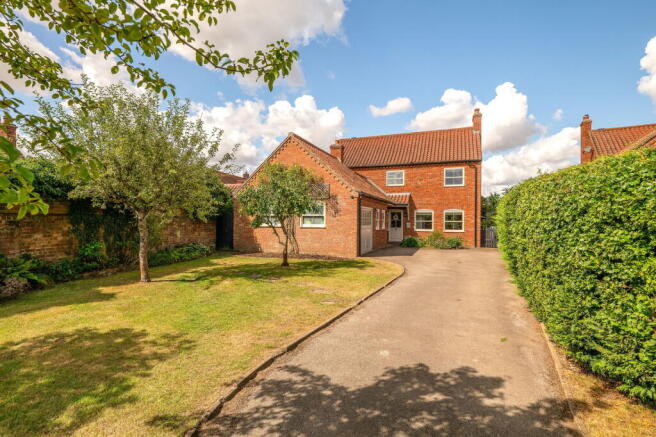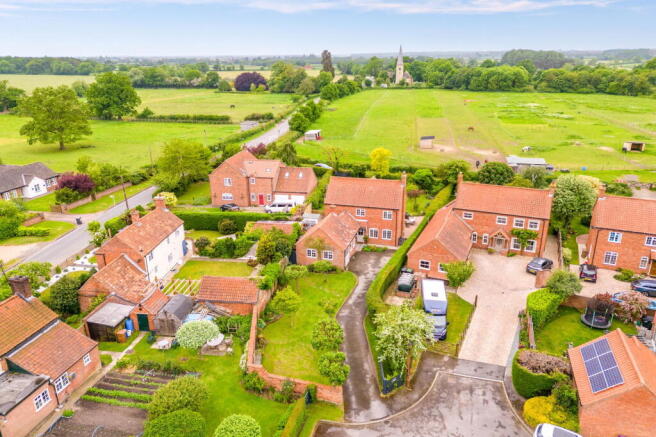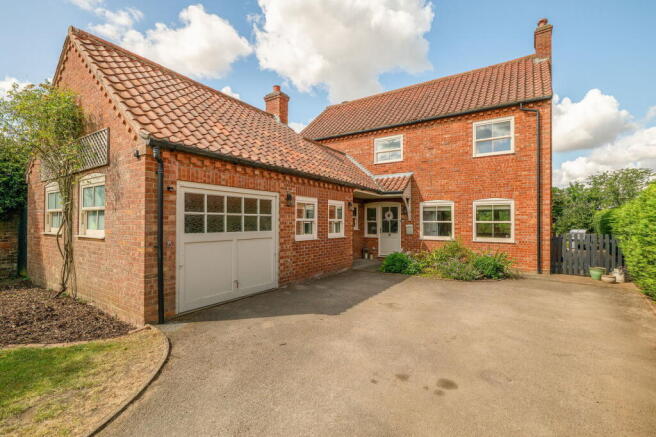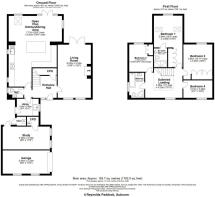Walnut Tree Cottage, 4 Reynolds Paddock, Aubourn, Lincoln, LN5 9EW

- PROPERTY TYPE
Detached
- BEDROOMS
4
- BATHROOMS
2
- SIZE
1,762 sq ft
164 sq m
- TENUREDescribes how you own a property. There are different types of tenure - freehold, leasehold, and commonhold.Read more about tenure in our glossary page.
Freehold
Key features
- A beautifully extended, remodelled and refurbished home
- Sought after village location close to Lincoln and Newark
- Large, private gardens (approx 0.3acres sts)
- 4 bedrooms (3 doubles with fitted wardrobes and countryside views)
- Bedroom 1 - with vaulted ceiling, fitted wardrobes and ensuite shower room
- Stunning open plan living/kitchen/diner with kitchen island
- Great sized lounge with wood burning stove
- Garage, converted home office and large driveway
- Call us to arrange your viewing
Description
Welcome to Walnut Tree Cottage, Reynolds Paddock, Aubourn...
Nestled in the charming and highly desirable village of Aubourn, Walnut Tree Cottage offers the perfect blend of countryside tranquillity and modern family living. Just 8 miles from Lincoln City Centre and 12 miles from Newark, it’s an ideal rural retreat with excellent connections.
Lovingly extended, reimagined, and refurbished by the current owners, this detached property has been transformed into a stylish, spacious, and practical family home. One of the two garages has even been converted into a generous home office—ideal for today’s flexible lifestyles. And just wait until you step into the rear garden… the views are simply breathtaking.
Why the Current Owners Love Living Here
Aubourn is more than just a location—it’s a lifestyle. With its strong sense of community, riverside and countryside walks, and the ever-popular Royal Oak pub just a short stroll away, it’s easy to see why the owners fell in love with both the village and the home.
They were so inspired by the peaceful setting and generous plot (approx. 0.3 acre STS), they extended the property to create a stunning open-plan living space, now the true heart of the home. It’s where they gather, cook, relax, and entertain—complete with a bespoke dining nook and a cosy wood-burning stove for those chilly evenings.
Accommodation & Room Measurements
Step inside this beautifully presented family home and feel instantly welcomed. Thoughtfully designed for modern living, this property blends warmth, quality and space in equal measure.
From the moment you enter the inviting hallway – complete with handy understairs storage – it’s clear this home has been lovingly looked after. A downstairs WC adds convenience, while the utility room (with external side access) keeps day-to-day living practical and efficient. Via the utility room, and stepping outside, you’ll find a bright home office – ideal for working from home or sneaking off with a good book.
The heart of the home is undoubtedly the stunning 25ft x 19ft open-plan living/kitchen/diner. Whether you're hosting, cooking or just enjoying a quiet cuppa, this versatile space ticks every box. The contemporary kitchen is sleek yet warm, with quartz worktops, plentiful storage, a statement kitchen island and integrated appliances – including a wine fridge (cheers to that). A range oven with induction hob and bespoke extractor adds style and substance, while the rich wood flooring runs seamlessly throughout the downstairs.
The spacious separate lounge offers an inviting escape, with twin front-aspect windows, French doors opening to the garden and a feature wood-burning stove that promises many a cosy night in.
Upstairs, the galleried landing leads to four well-proportioned bedrooms and a luxurious family bathroom. The principal bedroom is a true retreat – vaulted ceiling, fitted wardrobes, and remote-controlled Velux windows perfectly framing those countryside views. A sleek en-suite shower room completes the space.
Bedrooms two and three are generous doubles with fitted wardrobes and views across to the church and open fields. Bedroom four is a well-sized single – ideal as a nursery, guest room or additional office. The family bathroom has been beautifully refitted to include a four-piece suite with separate shower and tub – perfect for both busy mornings and relaxed evenings.
This home manages to feel both impressive and incredibly inviting – a rare find. With its stylish finish, spacious layout and charming rural outlooks, it’s ready to welcome you home.
Ground Floor:
Entrance Hall – with understairs cupboard (CPD)
Living Room – 6.02m x 3.76m (19'9" x 12'4")
Open Plan Kitchen/Dining Area – 7.77m max x 6.02m max (25'6" x 19'9")
Utility Room – 1.93m x 2.46m (6'4" x 8'1")
Downstairs WC – off the entrance hall
Study (Home Office) – 2.53m x 5.33m (8'4" x 17'6")
First Floor:
Galleried Landing – 3.36m max x 4.22m (11'0" x 13'10")
Bedroom 1 (Principal Bedroom) – 5.84m max x 3.28m (19'2" x 10'9") - With vaulted ceiling, fitted wardrobes & en-suite shower room
Bedroom 2 – 3.94m max x 3.25m (12'11" x 10'8")
Bedroom 3 – 3.10m x 2.65m (10'2" x 8'8") into wardrobe
Bedroom 4 – 2.01m x 3.28m (6'7" x 10'9")
Family Bathroom – 4-piece suite including bath, shower enclosure, vanity sink and WC
Outside: The property has a larger than average, mature front garden and driveway with space for multiple vehicles. There are variety of fruit trees and established borders. The gated driveway leads to the 2.64m x 5.33m (8'8" x 17'6") garage and front door with porch over. The wonderful, private and enclosed rear garden is a great size, being predominantly laid to lawn with fruits trees, stocked borders, extensive block paved patio areas creating various seating areas and outside double electric socket. There is also a useful potting shed with allotment style planters. From here you can access the office and the front of the property by a secure front gate to the other side of the property.
The property benefits from having oil fired central heating (with Nest thermostat control) and new uPVC double glazing throughout with sash windows.
The Location:
Tucked within a welcoming village that offers the best of both worlds – rural charm with excellent connections – this home enjoys easy access to both Lincoln and Newark via good road and public transport links. For the London commuters, you’ll find direct trains to Kings Cross from both cities.
The village is also home to a beloved local – The Royal Oak, a traditional English pub with a private car park and a generous south-facing beer garden. It’s just a short stroll away for Sunday roasts or a quiet pint in the sun. Additional amenities and schooling options are available nearby in Bassingham and Lincoln, ensuring you have everything you need within easy reach.
This home manages to feel both impressive and incredibly inviting – a rare find. With its stylish finish, spacious layout and charming rural outlooks, it’s ready to welcome you home.
TENURE - Freehold
SERVICES - Oil heating, water, electricity, and drainage are connected.
EPC - Rating D. New EPC ordered 01/06/2023 to take in the new updates.
COUNCIL TAX - This home is in Council Tax Band D according to the NKDC website.
ANTI-MONEY LAUNDERING REGULATIONS
We are required by law to conduct Anti-Money Laundering (AML) checks on all parties involved in the sale or purchase of a property. We take the responsibility of this seriously in line with HMRC guidance in ensuring the accuracy and continuous monitoring of these checks. Our partner, Movebutler, will carry out the initial checks on our behalf. They will contact you once your offer has been accepted, to conclude where possible a biometric check with you electronically.
As an applicant, you will be charged a non-refundable fee of £20 (inclusive of VAT) per buyer for these checks. The fee covers data collection, manual checking, and monitoring. You will need to pay this amount directly to Movebutler and complete all Anti-Money Laundering (AML) checks before your offer can be formally accepted.
To arrange your viewing of this home please call Becketts, quoting the property address.
- COUNCIL TAXA payment made to your local authority in order to pay for local services like schools, libraries, and refuse collection. The amount you pay depends on the value of the property.Read more about council Tax in our glossary page.
- Band: D
- PARKINGDetails of how and where vehicles can be parked, and any associated costs.Read more about parking in our glossary page.
- Garage,Off street
- GARDENA property has access to an outdoor space, which could be private or shared.
- Private garden,Patio
- ACCESSIBILITYHow a property has been adapted to meet the needs of vulnerable or disabled individuals.Read more about accessibility in our glossary page.
- Ask agent
Walnut Tree Cottage, 4 Reynolds Paddock, Aubourn, Lincoln, LN5 9EW
Add an important place to see how long it'd take to get there from our property listings.
__mins driving to your place
Explore area BETA
Lincoln
Get to know this area with AI-generated guides about local green spaces, transport links, restaurants and more.
Get an instant, personalised result:
- Show sellers you’re serious
- Secure viewings faster with agents
- No impact on your credit score
Your mortgage
Notes
Staying secure when looking for property
Ensure you're up to date with our latest advice on how to avoid fraud or scams when looking for property online.
Visit our security centre to find out moreDisclaimer - Property reference S242758. The information displayed about this property comprises a property advertisement. Rightmove.co.uk makes no warranty as to the accuracy or completeness of the advertisement or any linked or associated information, and Rightmove has no control over the content. This property advertisement does not constitute property particulars. The information is provided and maintained by Becketts Independent Estate Agents, powered by exp, Lincoln. Please contact the selling agent or developer directly to obtain any information which may be available under the terms of The Energy Performance of Buildings (Certificates and Inspections) (England and Wales) Regulations 2007 or the Home Report if in relation to a residential property in Scotland.
*This is the average speed from the provider with the fastest broadband package available at this postcode. The average speed displayed is based on the download speeds of at least 50% of customers at peak time (8pm to 10pm). Fibre/cable services at the postcode are subject to availability and may differ between properties within a postcode. Speeds can be affected by a range of technical and environmental factors. The speed at the property may be lower than that listed above. You can check the estimated speed and confirm availability to a property prior to purchasing on the broadband provider's website. Providers may increase charges. The information is provided and maintained by Decision Technologies Limited. **This is indicative only and based on a 2-person household with multiple devices and simultaneous usage. Broadband performance is affected by multiple factors including number of occupants and devices, simultaneous usage, router range etc. For more information speak to your broadband provider.
Map data ©OpenStreetMap contributors.




