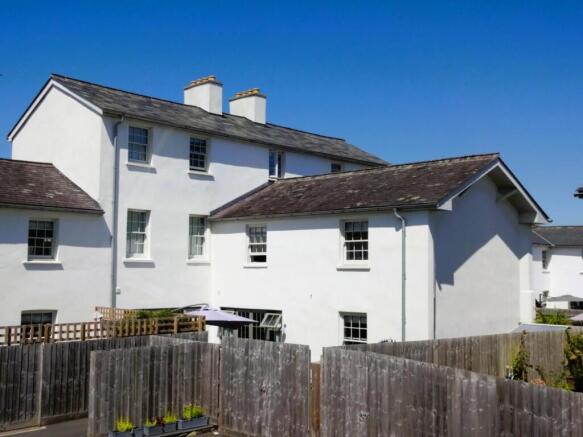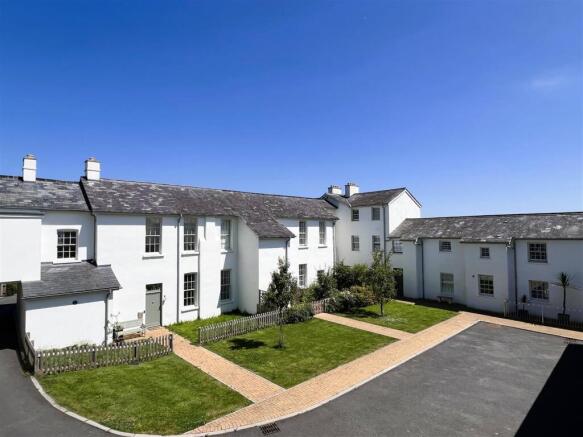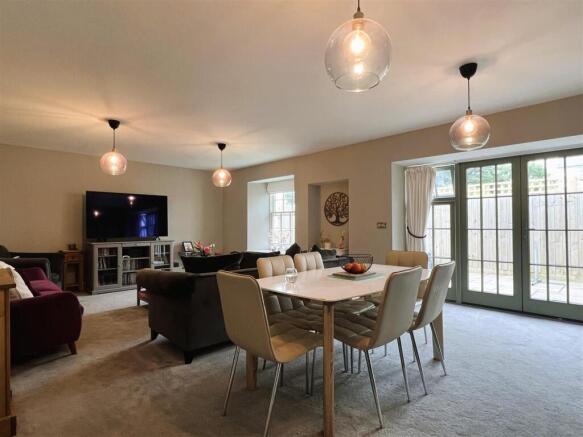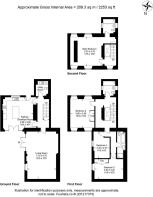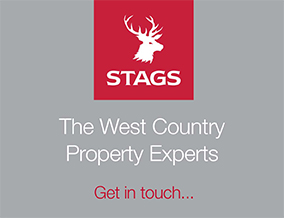
South Molton

- PROPERTY TYPE
Terraced
- BEDROOMS
4
- BATHROOMS
3
- SIZE
2,253 sq ft
209 sq m
- TENUREDescribes how you own a property. There are different types of tenure - freehold, leasehold, and commonhold.Read more about tenure in our glossary page.
Freehold
Key features
- 4 Double Bedrooms
- 25ft Living Room
- Kitchen / Dining Room
- Utility Room
- 3 Bath / Shower Rooms
- Secure Garden
- Double Carport
- Available With no Onward Chain
- Council Tax Band 'E'
- Freehold
Description
Situation - Honeycombe House stands proudly in this exclusive development, set towards the North-Western edge of the market town of South Molton. Situated at the heart of North Devon, South Molton is known as the 'Gateway to Exmoor'. To the unfamiliar, North Devon is an exceptionally unspoilt part of the county and widely known for its stunning scenery and natural 'Picture Postcard' beauty. The region is not only renowned for its outstanding and award-winning beaches with their vast expanses of golden sands but also for its plethora of enchanting and quaint villages, lush, rolling countryside and the rugged, uncompromising beauty of Exmoor National Park and its dramatic coastline.
The market town of South Molton offers a comprehensive range of amenities, including schooling from nursery to secondary level, Sainsbury's supermarket, Post Office, banking facilities, pubs, cafes and an abundance of independent and artisan shops. The town bustles when the 'national award winning', popular twice weekly pannier and weekly stock markets take place.
The A361 bypasses the town and provides brisk passage to Barnstaple and the North Devon coast to the west and the M5 and Tiverton Parkway train station (London Paddington 1h 57m) to the east.
Description - Honeycomb House is one of a clutch of just 15 bespoke homes in this exclusive development, dating from the turn of Victorian era it once formed part of 'new South Molton Union workhouse' but was latterly known as the home of 'Quince Honey Farm' (1978-2019). Of stone construction beneath a slate roof, the house was completed in 2021 having been painstakingly remodelled and renovated to an exacting standard, it now effortlessly combines the traditional with the contemporary. This beautiful family home offers well-considered and highly prized family accommodation including; large kitchen/living space, 25ft living room, both rooms with double doors to the dining terrace, 4 double bedrooms and 3 bath/shower rooms. The house is complemented by a low maintenance, practical garden and double carport. The property has the benefit of a Grade II listing and is available with no onward chain.
Accommodation - The front door opens into the spacious KITCHEN / DINING / BREAKFAST ROOM, a much sought-after contemporary living space and is appointed with a comprehensive range of stylish grey units, contrasting worktop and matching wall units, a large, central island/breakfast bar with seating for 3, fitted appliances include; 5-ring induction hob/ceramic splashback/extractor hood over, twin high-level Bosch fan-ovens, fridge/freezer, 1½ sink/drainer, dishwasher, wine fridge, space for large dining table, space for further white goods and double doors opening to the dining terrace. The impressive 25'5" LIVING ROOM enjoys a westerly aspect with double doors opening to the rear terrace, the generous proportions offer plentiful space for seating and dining. The UTILITY ROOM is fitted with a range of light units, worktop over and matching wall units, stainless steel sink/drainer, space for washing machine and WC. A central hallway allows access to all downstairs accommodation, staircase to first floor and large understairs storage cupboard.
The staircase leads up to to the FIRST FLOOR with large central landing, further staircase to second floor, 3 bedrooms and 2 bath/shower rooms. BEDROOM 2 is a large double room, enjoying a double aspect with fitted wardrobe/storage. BEDROOM 3 is also a large double, with fitted storage and westerly aspect. Bedroom 4 is a double room with a westerly aspect. The FAMILY BATHROOM is lavishly furnished with large, deep oval bath, large basin with vanity unit beneath, double shower and WC. The SHOWER ROOM is furnished with a double shower, basin with vanity unit beneath and WC.
The staircase leads to the SECOND FLOOR opening to the MASTER BEDROOM, lavishly appointed in a 'boutique' style, with double aspect and fine, far-reaching views across the town to the rolling countryside beyond. This impressive room (278ft²), will effortly accommodate a superking bed and has a screened dressing area with open his/hers wardrobes and shelving. The ENSUITE SHOWER ROOM comprises; double shower, basin with vanity unit beneath. WC and contemporary grey tiling.
Outside - The garden is at the back of the property and enjoys a much sought-after 'southerly aspect'. The garden is predominantly laid to artificial grass, with ease of maintenance in mind and presents a future owner with a blank canvas and the potential to create an oasis of colour. The dining terrace is accessed from the kitchen and living room, offers privacy and is the perfect space for entertaining when the weather allows. There is a garden shed and double gates give allow alternate/independent access. to the garden. At the front of the house is double carport.
Services & Additional Information - All mains services are currently connected.
Central heating: Underfloor heating for all floors.
'Standard' / 'Superfast' / 'Ultrafast' broadband is available (Ofcom)
Mobile phone coverage from the major providers is 'Likely' and/or 'Limited'.
The communal areas are maintained by a management company, the cost is currently £125 per quarter
Viewings - Strictly by confirmed prior appointment please, through the sole selling agents, Stags on .
Directions - From South Molton Town Square, proceed in a westerly direction, following the signs to Barnstaple, into 'Barnstaple Street' and then 'North Road' for approx. 0.2 miles, passing the crossroad signed West St/North St. pasing the first unsigned road on the left and turn left at the second unsigned road on the left, follow this road as it bears to the left, then to the right and through an archway immediately on your right and park in the carport. Honeycomb house will be found in the bottom right of the landscaped courtyard.
what3words///polar.soda.manuel
Brochures
South Molton- COUNCIL TAXA payment made to your local authority in order to pay for local services like schools, libraries, and refuse collection. The amount you pay depends on the value of the property.Read more about council Tax in our glossary page.
- Band: E
- PARKINGDetails of how and where vehicles can be parked, and any associated costs.Read more about parking in our glossary page.
- Covered
- GARDENA property has access to an outdoor space, which could be private or shared.
- Yes
- ACCESSIBILITYHow a property has been adapted to meet the needs of vulnerable or disabled individuals.Read more about accessibility in our glossary page.
- Ask agent
South Molton
Add an important place to see how long it'd take to get there from our property listings.
__mins driving to your place
Get an instant, personalised result:
- Show sellers you’re serious
- Secure viewings faster with agents
- No impact on your credit score
Your mortgage
Notes
Staying secure when looking for property
Ensure you're up to date with our latest advice on how to avoid fraud or scams when looking for property online.
Visit our security centre to find out moreDisclaimer - Property reference 34006310. The information displayed about this property comprises a property advertisement. Rightmove.co.uk makes no warranty as to the accuracy or completeness of the advertisement or any linked or associated information, and Rightmove has no control over the content. This property advertisement does not constitute property particulars. The information is provided and maintained by Stags, South Molton. Please contact the selling agent or developer directly to obtain any information which may be available under the terms of The Energy Performance of Buildings (Certificates and Inspections) (England and Wales) Regulations 2007 or the Home Report if in relation to a residential property in Scotland.
*This is the average speed from the provider with the fastest broadband package available at this postcode. The average speed displayed is based on the download speeds of at least 50% of customers at peak time (8pm to 10pm). Fibre/cable services at the postcode are subject to availability and may differ between properties within a postcode. Speeds can be affected by a range of technical and environmental factors. The speed at the property may be lower than that listed above. You can check the estimated speed and confirm availability to a property prior to purchasing on the broadband provider's website. Providers may increase charges. The information is provided and maintained by Decision Technologies Limited. **This is indicative only and based on a 2-person household with multiple devices and simultaneous usage. Broadband performance is affected by multiple factors including number of occupants and devices, simultaneous usage, router range etc. For more information speak to your broadband provider.
Map data ©OpenStreetMap contributors.
