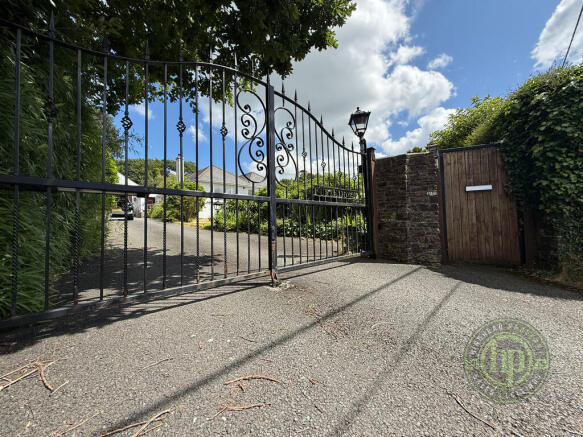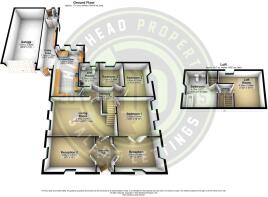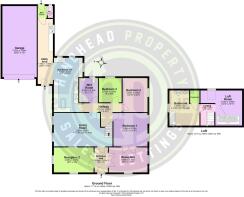Nine Oaks Estate, Dousland, Yelverton

- PROPERTY TYPE
Detached Bungalow
- BEDROOMS
3
- BATHROOMS
1
- SIZE
1,845 sq ft
171 sq m
- TENUREDescribes how you own a property. There are different types of tenure - freehold, leasehold, and commonhold.Read more about tenure in our glossary page.
Freehold
Key features
- Offers in the Region of £500,000
- Three Reception Rooms
- Gated Access Off Private Road
- Lateral Living with Some Ramped Access
- Peaceful Setting with Endless Walking Routes Nearby
- Acres 0.30 (1,296.95 m²) *Approximately
- Spacious Garage With Electric Roll Door
- Tenue: Freehold
- Council Tax: F
- EPC: E
Description
This detached property, originally constructed as a single-storey residence in the 1950s, is positioned in a peaceful, tucked-away setting and offers flexible accommodation both inside and out. The property features a large integral garage (approximately 26ft x 13ft), complete with a utility area and cloakroom. This substantial space offers excellent potential for conversion, subject to the necessary permissions, should further accommodation be desired. In the 1980s, the ground floor living space was extended, creating generous areas for both entertaining and relaxing, all with views over the garden and surrounding landscape.
Situated on a private, no-through road shared with other detached homes, the setting provides a real sense of seclusion while remaining accessible. Nestled just to the west of Dartmoor, this home is perfectly suited for those with pets or a love of the outdoors, offering direct access to the moor without the need for a car.
A bright and welcoming entrance hall leads to two spacious reception rooms, both of which enjoy garden views. The main lounge boasts an open fireplace and ample space for furniture, with a staircase rising to the converted attic rooms. An inner hallway gives access to the generous kitchen and breakfast room, which links to a side entrance and cloakroom. This side area, which also leads to the garage, is ideal for muddy boots and drying dogs. There are three bedrooms and a recently updated wet room on the ground floor. Upstairs, the attic space has been thoughtfully modernised and now includes a stylish bathroom with underfloor heating, Velux windows, and a useful storage area.
Outside, the plot extends to around 0.30 acres, with mature planting and well-tended flower beds. A raised terrace, accessed directly from both the front door and dining area, provides a superb space for summer entertaining. A further garden area to the side leads via a gate to the rear lawned garden, which enjoys a high degree of privacy and is bordered by a variety of trees and shrubs.
MEASUREMENTS Ground Floor (Approx. 171.4 sq. metres / 1844.6 sq. feet)
Garage: 7.97m x 3.96m (26'2" x 13')
Utility Area: 2.95m x 1.75m (9'8" x 5'9")
Rear Porch: TBC
Kitchen/Diner: 4.83m x 3.00m (15'10" x 9'10")
Wet Room: 2.75m x 2.16m (9' x 7'1")
Bedroom 3: 2.79m x 2.96m (9'2" x 9'9")
Bedroom 2: 3.90m x 2.85m (12'10" x 9'4")
Hallway: 1.60m x 1.52m (3'1" x 5'2")
Bedroom 1: 3.85m x 3.91m (12'8" x 12'10")
Living Room: 3.85m x 6.73m (12'8" x 22'1") max
Reception 2: 2.88m x 4.57m (9'5" x 15')
Entrance Hall: 2.88m x 1.53m (9'5" x 5')
Reception: 2.88m x 4.44m (9'5" x 14'7")
Loft (Approx. 40.7 sq. metres / 438.3 sq. feet)
Landing: 2.49m x 1.91m (8'2" x 6'3")
Bathroom: 4.33m x 3.46m max (14'2" x 11'4")
Loft Room: 4.33m x 3.08m (14'2" x 10'1")
DIRECTIONS From Yelverton, proceed into the village of Dousland and turn right onto Burrator Road. Continue along and take the left turn at the crossroads with Lake Lane into Iron Mine Lane. Follow the lane and turn right into Nine Oaks Estate. Furzdown will be found on the left-hand side.
What Three Words: Furzdown, Nine Oaks Estate, Dousland, PL20 6ND
GENRAL PROEPRTY DISCLAIMER: These particulars are for general guidance only and do not form part of any offer or contract. All descriptions, measurements, floor plans, and information are provided in good faith but are approximate and not guaranteed.
Any reference to planning permission, building regulations, use class, development potential, listed status, conservation area, or Tree Preservation Orders (TPOs) must be independently verified by the buyer or tenant through the relevant local authority.
Services, utilities, fixtures, fittings, systems, and appliances have not been tested, and no representation is made as to their condition or suitability. Buyers or tenants should also carry out checks for environmental risks including flood zones, invasive species (e.g. Japanese Knotweed), subsidence risk, and other local or natural hazards.
Tenure, boundaries, access (including over private roads), rights of way, covenants, lease details, service charges, and any associated costs or taxes (including Stamp Duty) should be confirmed by a legal adviser.
Photographs, videos, and marketing materials may be digitally enhanced, staged, or illustrative and may not reflect the current condition.
Prospective buyers and tenants are strongly advised to carry out their own inspections, surveys, and legal due diligence before entering into any agreement.
Hindhead Property Limited accepts no liability for loss or damage arising from reliance on these particulars.
© Hindhead Property Limited 2025. All rights reserved.
Brochures
Hindhead Property...- COUNCIL TAXA payment made to your local authority in order to pay for local services like schools, libraries, and refuse collection. The amount you pay depends on the value of the property.Read more about council Tax in our glossary page.
- Band: F
- PARKINGDetails of how and where vehicles can be parked, and any associated costs.Read more about parking in our glossary page.
- Garage,Covered,Off street,Allocated
- GARDENA property has access to an outdoor space, which could be private or shared.
- Yes
- ACCESSIBILITYHow a property has been adapted to meet the needs of vulnerable or disabled individuals.Read more about accessibility in our glossary page.
- Lateral living,Wet room,Ramped access,Level access shower
Nine Oaks Estate, Dousland, Yelverton
Add an important place to see how long it'd take to get there from our property listings.
__mins driving to your place
Get an instant, personalised result:
- Show sellers you’re serious
- Secure viewings faster with agents
- No impact on your credit score
Your mortgage
Notes
Staying secure when looking for property
Ensure you're up to date with our latest advice on how to avoid fraud or scams when looking for property online.
Visit our security centre to find out moreDisclaimer - Property reference 101415003493. The information displayed about this property comprises a property advertisement. Rightmove.co.uk makes no warranty as to the accuracy or completeness of the advertisement or any linked or associated information, and Rightmove has no control over the content. This property advertisement does not constitute property particulars. The information is provided and maintained by Hindhead, Plymouth. Please contact the selling agent or developer directly to obtain any information which may be available under the terms of The Energy Performance of Buildings (Certificates and Inspections) (England and Wales) Regulations 2007 or the Home Report if in relation to a residential property in Scotland.
*This is the average speed from the provider with the fastest broadband package available at this postcode. The average speed displayed is based on the download speeds of at least 50% of customers at peak time (8pm to 10pm). Fibre/cable services at the postcode are subject to availability and may differ between properties within a postcode. Speeds can be affected by a range of technical and environmental factors. The speed at the property may be lower than that listed above. You can check the estimated speed and confirm availability to a property prior to purchasing on the broadband provider's website. Providers may increase charges. The information is provided and maintained by Decision Technologies Limited. **This is indicative only and based on a 2-person household with multiple devices and simultaneous usage. Broadband performance is affected by multiple factors including number of occupants and devices, simultaneous usage, router range etc. For more information speak to your broadband provider.
Map data ©OpenStreetMap contributors.







