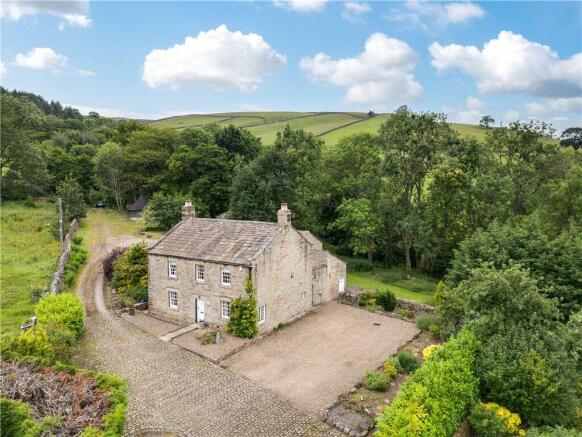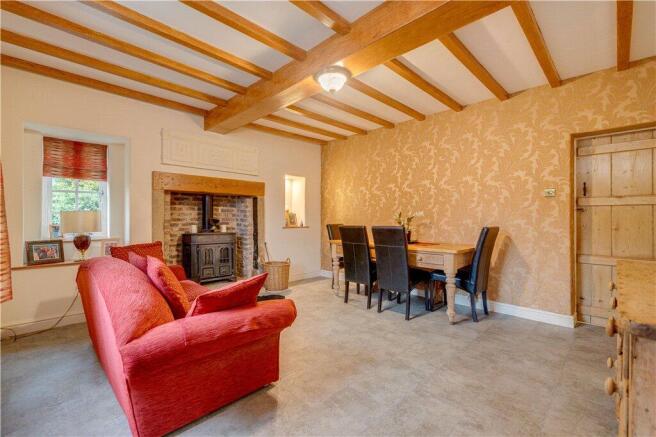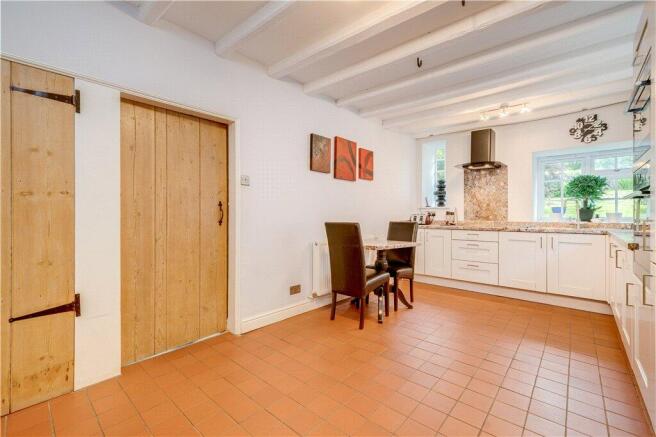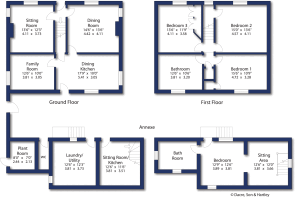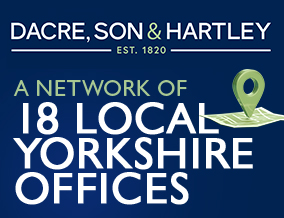
Ramsgill, Harrogate, HG3

- PROPERTY TYPE
Detached
- BEDROOMS
5
- BATHROOMS
2
- SIZE
2,157 sq ft
200 sq m
- TENUREDescribes how you own a property. There are different types of tenure - freehold, leasehold, and commonhold.Read more about tenure in our glossary page.
Freehold
Key features
- Detached period farmhouse
- Tastefully restored accomodation
- Three principal reception rooms
- Family dining kicthen
- Three double bedrooms
- Large house bathroom
- Two bedroom annexe
- Large barn/workshop
Description
Colthouse House Grange Farm is a charming stone built Grade II listed former farmhouse which has been sympathetically re modelled and upgraded with the additional valuable benefit of a self-contained annexe.
Established as a Grange to Byland Abbey (established 1155) the origins of the property go back to the 14th century and earlier, whilst the current presentation is largely Georgian.
The dwelling is quietly situated in an elevated position off a private lane close to Gouthwaite Reservior with delightful ornamental gardens leading to the banks of Colt House Gill with additional paddocks and amenity space accomodating a detached modern barn/workshop with a wide variety of potential uses. A small orchard features a number of rare heritage apple trees.
A central reception hall leads to an elegant sitting room and a seperate formal dining room of similar proportions. The large dining kitchen is an ideal place for entertaining and also gives access to a family/playroom/office.
On the first floor three true double bedrooms are served by a large house bathroom with a stylish contemporary suite and there is the scope to sub divide to create an ensuite faciliity to the front bedroom.
At ground floor level, this well balanced period layout is complemented by a high quality converted Annexe/Granny Flat accessed via a walled rear courtyard. This gives access to a plant room and outside WC. There is also a large laundry/utility room. A separate door gives access to a kitchen/diner, with a staircase leading to first floor lounge/sitting area, which includes a double bed studio with ensuite bathroom
Within close proximity of the farmhouse lies a high quaility purpose built modern barn (44ft x 18ft) with twin sliding front doors, electric light and power with scope for a variety of potential uses and heated dog kennels.
Externally “Woodcock Lodge” is a great indoor garden house for entertaining family and friends with ample seating and internal bbq.
The entire land owenrship amounts to 2.3 acres including formal gardens and paddocks to the side of the valley and the property is ideal for the buyer seaking ease of access to ammenities in Pateley Bridge and vehicular access to Leeds, Bradford etc.
Proceeding out of Pateley Bridge on the Low Wath Road continue up the valley along the side of Gouthwaite Reservoir the property will be identified on the left hand side after approximately 2 miles by our for sale board.
Brochures
Particulars- COUNCIL TAXA payment made to your local authority in order to pay for local services like schools, libraries, and refuse collection. The amount you pay depends on the value of the property.Read more about council Tax in our glossary page.
- Band: E
- PARKINGDetails of how and where vehicles can be parked, and any associated costs.Read more about parking in our glossary page.
- Driveway,EV charging
- GARDENA property has access to an outdoor space, which could be private or shared.
- Yes
- ACCESSIBILITYHow a property has been adapted to meet the needs of vulnerable or disabled individuals.Read more about accessibility in our glossary page.
- Ask agent
Ramsgill, Harrogate, HG3
Add an important place to see how long it'd take to get there from our property listings.
__mins driving to your place
Get an instant, personalised result:
- Show sellers you’re serious
- Secure viewings faster with agents
- No impact on your credit score

Your mortgage
Notes
Staying secure when looking for property
Ensure you're up to date with our latest advice on how to avoid fraud or scams when looking for property online.
Visit our security centre to find out moreDisclaimer - Property reference PAT250033. The information displayed about this property comprises a property advertisement. Rightmove.co.uk makes no warranty as to the accuracy or completeness of the advertisement or any linked or associated information, and Rightmove has no control over the content. This property advertisement does not constitute property particulars. The information is provided and maintained by Dacre Son & Hartley, Pateley Bridge. Please contact the selling agent or developer directly to obtain any information which may be available under the terms of The Energy Performance of Buildings (Certificates and Inspections) (England and Wales) Regulations 2007 or the Home Report if in relation to a residential property in Scotland.
*This is the average speed from the provider with the fastest broadband package available at this postcode. The average speed displayed is based on the download speeds of at least 50% of customers at peak time (8pm to 10pm). Fibre/cable services at the postcode are subject to availability and may differ between properties within a postcode. Speeds can be affected by a range of technical and environmental factors. The speed at the property may be lower than that listed above. You can check the estimated speed and confirm availability to a property prior to purchasing on the broadband provider's website. Providers may increase charges. The information is provided and maintained by Decision Technologies Limited. **This is indicative only and based on a 2-person household with multiple devices and simultaneous usage. Broadband performance is affected by multiple factors including number of occupants and devices, simultaneous usage, router range etc. For more information speak to your broadband provider.
Map data ©OpenStreetMap contributors.
