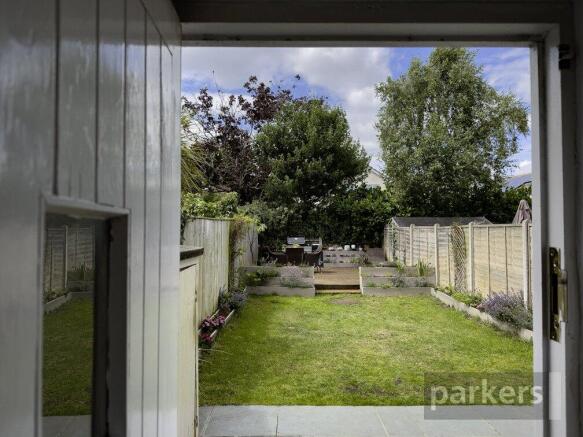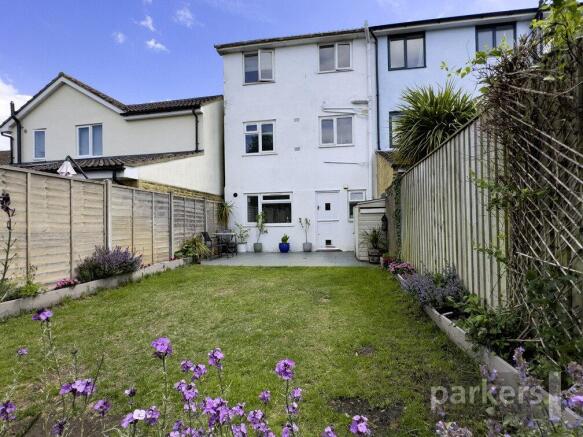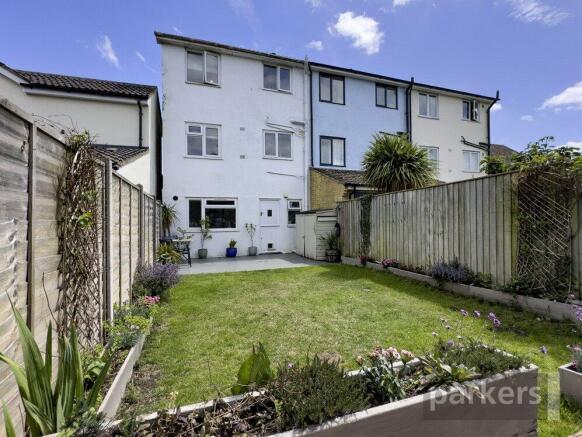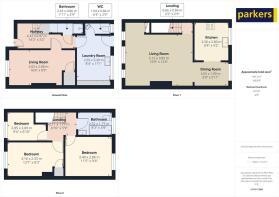Evans Road, Eynsham, Witney, Oxfordshire, OX29

- PROPERTY TYPE
End of Terrace
- BEDROOMS
4
- BATHROOMS
2
- SIZE
Ask agent
- TENUREDescribes how you own a property. There are different types of tenure - freehold, leasehold, and commonhold.Read more about tenure in our glossary page.
Freehold
Key features
- Three/Four bedroom town house
- Driveway Parking
- "Outstanding 2024" Ofsted secondary school
- Highly regarded primary school
- All village amenities walking distance
- Landscaped rear garden
- Generous living room
- Large utility room
- Downstairs WC and shower
Description
THE PROPERTY:
This impressive property welcomes you with a generous gravel driveway providing parking for at least two vehicles. The front elevation features attractive hard standing with space for decorative planters, complemented by a charming low brick wall. A practical outside store sits conveniently beside the recessed front entrance, which creates a sheltered porch area offering protection from the elements.
Step inside to discover a bright, welcoming hallway showcasing beautiful herringbone flooring that flows seamlessly throughout the principal ground floor living spaces. The thoughtfully designed layout includes stairs to the first floor and a cleverly positioned under-stairs WC with shower facility, located adjacent to the versatile second reception room.
At the rear of the ground floor lies an exceptionally versatile room currently configured as a spacious utility area. This valuable space features a comprehensive wall of fitted storage, traditional Belfast sink, washing machine connection, and convenient rear stable door accessing the garden. A separate guest WC adds further convenience. This adaptable area proves invaluable for families with pushchairs, bicycles, or extensive outdoor equipment storage needs.
The property's former garage has been expertly converted into bedroom four, offering exceptional flexibility as a ground floor bedroom, home office, teenage retreat, or children's playroom. This centrally heated space features fitted carpets and easily accommodates a large double bed with additional furniture.
The first floor houses the heart of the home with a generously proportioned living room bathed in natural light. The same high-quality herringbone flooring continues throughout, creating visual continuity. This spacious reception room comfortably accommodates multiple large furniture pieces including sofas and entertainment units, while built-in alcove storage and shelving maximise functionality. The living space flows naturally into a practical dining area suitable for family meals and entertaining.
The modern fitted kitchen features an efficient horseshoe layout maximising both worktop space and storage with an extensive array of wall and floor-mounted units. Integrated appliances include an electric hob and oven, with space and plumbing prepared for a dishwasher and tall fridge-freezer, ensuring the kitchen meets all modern family requirements.
The top floor provides excellent bedroom accommodation with a generous primary bedroom featuring built-in wardrobes and quality carpeting. The second bedroom offers further double accommodation with ample proportions. A third single bedroom cleverly utilises the space above the stairwell, maximising the property's potential.
The well-appointed family bathroom combines functionality with modern styling, featuring a bath with integrated shower, WC, and vanity unit with under-sink storage, maintaining the property's high standards throughout.
The thoughtfully landscaped rear garden provides an ideal outdoor entertaining space with multiple zones for relaxation and recreation. A substantial patio area immediately outside the rear entrance leads to a central lawn area, culminating in a raised decking area perfect for al fresco dining and BBQs. Mature planted borders around the garden's perimeter provide privacy and year-round interest, creating an attractive backdrop for this sun-trap garden.
EPC D
West Ox council tax band D
Estimated annual liability: £2444
We are required by law to conduct anti-money laundering checks on all those selling or buying a property. Whilst we retain responsibility for ensuring checks and any ongoing monitoring are carried out correctly, the initial checks are carried out on our behalf by Lifetime Legal who will contact you once you have agreed to instruct us in your sale or have an offer accepted on a property you wish to buy. The cost of these checks is £75 (incl. VAT), which covers the cost of obtaining relevant data and any manual checks and monitoring which might be required. This fee will need to be paid by you in advance of us publishing your property (in the case of a vendor) or issuing a memorandum of sale (in the case of a buyer), directly to Lifetime Legal, and is non-refundable. We will receive some of the fee taken by Lifetime Legal to compensate for its role in the provision of these checks.
SITUATION:
Eynsham is a much sought after village located approximately 5 miles from both Witney & Oxford. Excellent public transport links offer services to Witney, Oxford and London (connection via Oxford).
The village benefits from a wide range of local amenities including a modern Health Centre, Library, Post Office, Gym and three Churches. There is also a variety of thriving local businesses including CO-OP and Spar shops, Delicatessen, Butcher, Sandwich/ Coffee bars, The Market Garden, two Newsagents and an electrical shop. There is also a number of traditional pubs and local restaurants.
The village benefits from excellent schools, Eynsham Primary School and the highly reputable Bartholomew Secondary School (Ofsted report Outstanding 2024). The village also has Toddler groups as well as sports clubs and societies catering for a variety of age groups and interests
Brochures
Particulars- COUNCIL TAXA payment made to your local authority in order to pay for local services like schools, libraries, and refuse collection. The amount you pay depends on the value of the property.Read more about council Tax in our glossary page.
- Band: TBC
- PARKINGDetails of how and where vehicles can be parked, and any associated costs.Read more about parking in our glossary page.
- Off street
- GARDENA property has access to an outdoor space, which could be private or shared.
- Yes
- ACCESSIBILITYHow a property has been adapted to meet the needs of vulnerable or disabled individuals.Read more about accessibility in our glossary page.
- Ask agent
Evans Road, Eynsham, Witney, Oxfordshire, OX29
Add an important place to see how long it'd take to get there from our property listings.
__mins driving to your place
Get an instant, personalised result:
- Show sellers you’re serious
- Secure viewings faster with agents
- No impact on your credit score
Your mortgage
Notes
Staying secure when looking for property
Ensure you're up to date with our latest advice on how to avoid fraud or scams when looking for property online.
Visit our security centre to find out moreDisclaimer - Property reference WIT230404. The information displayed about this property comprises a property advertisement. Rightmove.co.uk makes no warranty as to the accuracy or completeness of the advertisement or any linked or associated information, and Rightmove has no control over the content. This property advertisement does not constitute property particulars. The information is provided and maintained by Parkers Estate Agents, Eynsham. Please contact the selling agent or developer directly to obtain any information which may be available under the terms of The Energy Performance of Buildings (Certificates and Inspections) (England and Wales) Regulations 2007 or the Home Report if in relation to a residential property in Scotland.
*This is the average speed from the provider with the fastest broadband package available at this postcode. The average speed displayed is based on the download speeds of at least 50% of customers at peak time (8pm to 10pm). Fibre/cable services at the postcode are subject to availability and may differ between properties within a postcode. Speeds can be affected by a range of technical and environmental factors. The speed at the property may be lower than that listed above. You can check the estimated speed and confirm availability to a property prior to purchasing on the broadband provider's website. Providers may increase charges. The information is provided and maintained by Decision Technologies Limited. **This is indicative only and based on a 2-person household with multiple devices and simultaneous usage. Broadband performance is affected by multiple factors including number of occupants and devices, simultaneous usage, router range etc. For more information speak to your broadband provider.
Map data ©OpenStreetMap contributors.




