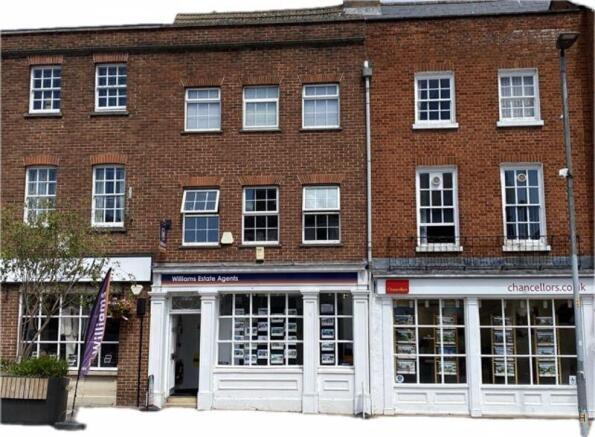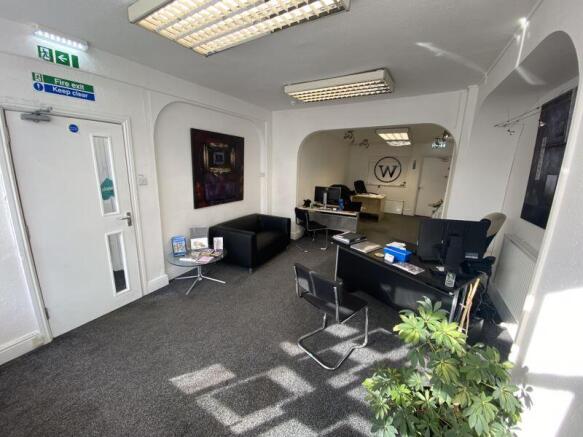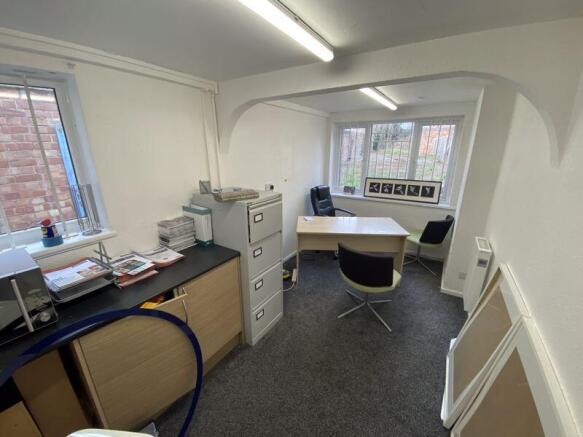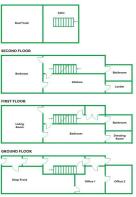King Street, Hereford, HR4 9BX
- PROPERTY TYPE
Commercial Property
- BEDROOMS
2
- SIZE
Ask agent
Key features
- Investment Property For Sale
- Ground Floor Retail Space
- Apartment With Own Entrance
- Near To Cathedral & Shops
Description
Brochures
Full DetailsKing Street, Hereford, HR4 9BX
NEAREST STATIONS
Distances are straight line measurements from the centre of the postcode- Hereford Station0.6 miles
Notes
Disclaimer - Property reference 12707944. The information displayed about this property comprises a property advertisement. Rightmove.co.uk makes no warranty as to the accuracy or completeness of the advertisement or any linked or associated information, and Rightmove has no control over the content. This property advertisement does not constitute property particulars. The information is provided and maintained by Williams Estate Agents, Herefordshire. Please contact the selling agent or developer directly to obtain any information which may be available under the terms of The Energy Performance of Buildings (Certificates and Inspections) (England and Wales) Regulations 2007 or the Home Report if in relation to a residential property in Scotland.
Map data ©OpenStreetMap contributors.






