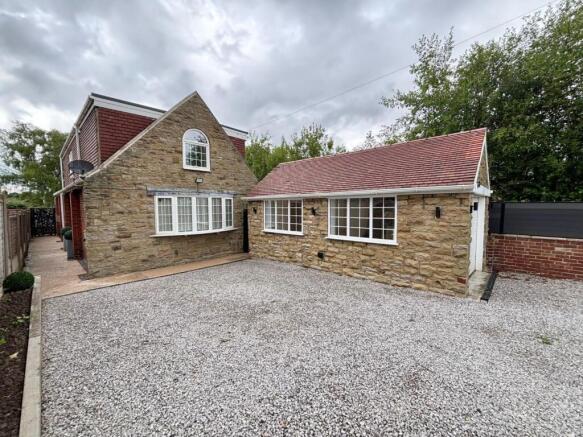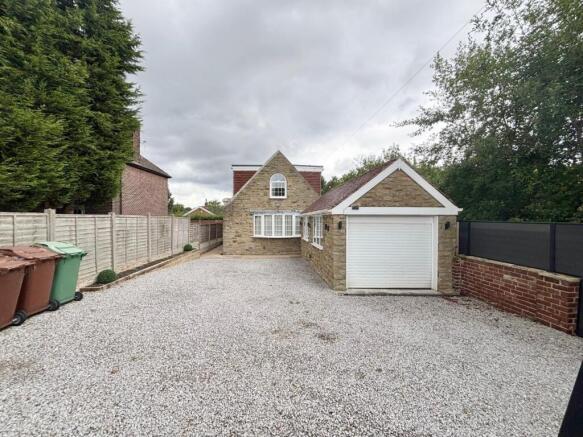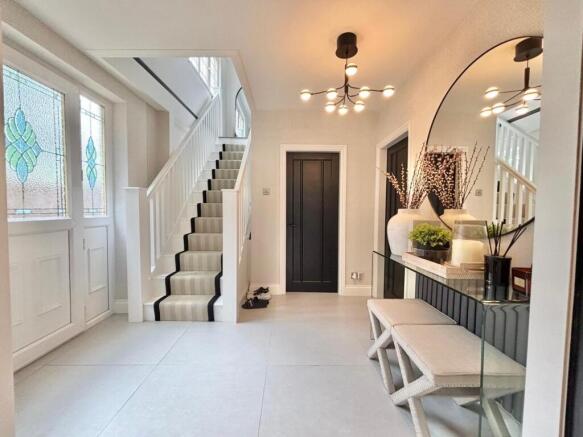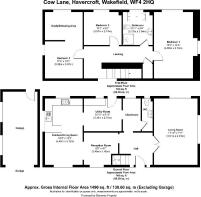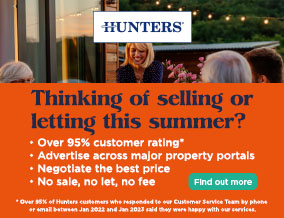
Cow Lane, Havercroft, Wakefield

- PROPERTY TYPE
Detached
- BEDROOMS
3
- BATHROOMS
1
- SIZE
Ask agent
- TENUREDescribes how you own a property. There are different types of tenure - freehold, leasehold, and commonhold.Read more about tenure in our glossary page.
Freehold
Key features
- UNDERFLOOR HEATING
- SAUNA AND JACUZZI
- INTEGRATED COFFEE MACHINE
- THREE BEDROOMS
- HIGH SPEC PROPERTY
- CONVERTED GARAGE
- GATED DRIVEWAY
- INTEGRATED KITCHEN APPLIANCES
Description
Inside, the spacious reception room is perfect for entertaining guests or enjoying quiet family evenings. The home features three well-appointed bedrooms, offering ample space for a growing family or visitors. The modern bathroom is designed with comfort and style in mind, creating a relaxing retreat at the end of the day.
One of the standout features is the underfloor heating, delivering luxurious warmth throughout the colder months. The converted garage adds versatility, ideal for additional living space or a dedicated home office, catering perfectly to contemporary lifestyles.
The kitchen is equipped with integrated appliances, enhancing functionality and making it a delightful space for culinary enthusiasts. With an EPC rating of 56, the property combines efficiency with comfort.
Situated in a peaceful neighbourhood, residents will enjoy easy access to local amenities and transport links, making it an ideal choice for those seeking both convenience and community. This property is not just a house; it’s a stylish, comfortable home ready to welcome you.
Don’t miss the chance to make this stunning residence your new home.
Kitchen - 3.69 x 5.39 (12'1" x 17'8") - This expansive, high-end kitchen exudes modern elegance, featuring light tiled flooring, integrated appliances, and a sleek kitchen island with an electric hob, inset sink, and bespoke drawer storage. Discreet spotlights illuminate the space, enhancing its clean lines and refined finishes.
Lounge - 4.73 x 4.17 (15'6" x 13'8") - This beautifully appointed lounge offers a refined retreat, featuring plush cream fitted carpet and a large window that floods the space with natural light. Ceiling spotlights add ambient glow, highlighting the room’s modern elegance.
A sleek, custom-built media wall provides a stylish focal point, perfectly designed for immersive entertainment and effortless living.
Dining - 2.98 x 3.9 (9'9" x 12'9" ) - A standout brick archway leads to a sophisticated dining area beneath the stairs, crowned by a statement chandelier—a perfect blend of contemporary design and timeless charm.
Downstairs W/C - Designed with elegance in mind, this chic downstairs bathroom features light grey tiled walls and flooring, creating a sleek, contemporary backdrop. A floating white sink with a gold-finished tap, alongside a matching gold flush plate and radiator, adds a touch of luxury and cohesion.
A small window allows natural light to soften the space, enhancing its clean, modern appeal.
Utility - 2.2 x 2.92 (7'2" x 9'6") - This functional yet stylish utility room features high-standing black storage units that offer ample space while making a bold design statement. Tiled flooring ensures durability and easy maintenance, perfectly complementing the room’s clean, modern aesthetic.
Garage - 6 x 3 (19'8" x 9'10") - The former garage has been thoughtfully transformed into a contemporary home office, complete with laminate flooring, crisp white walls, and spotlighting for a bright, focused workspace. A window brings in natural light, making this an ideal environment for productivity and comfort.
Bedroom/ Dressing - 5.13 x 3.64 (16'9" x 11'11") - This generously sized bedroom combines style and function, featuring laminate flooring and a stunning arched window that adds architectural charm and natural light. A cleverly designed half wall conceals a dedicated dressing area, enhanced by spotlighting—creating a private, boutique-style retreat within the room.
Bathroom - 2.58 x 2.6 (8'5" x 8'6") - This elegant family bathroom showcases a freestanding bath as its centrepiece, complemented by white marble tiled walls and tiled flooring for a timeless look. A stylish white countertop sink sits above sleek black drawers, offering both form and function. Completing the space is a modern black-framed corner shower, adding a bold, contemporary touch.
Master Bedroom - 4.3 x 4.8 (14'1" x 15'8") - This chic bedroom features laminate flooring and a distinctive arched window that fills the space with natural light. A feature wall of black panels adds bold character, while hanging pendant lights on either side of the bed create a warm, ambient glow—perfectly blending modern design with cozy sophistication.
Bedroom Three - 3.42 x 2.91 (11'2" x 9'6") - Though the smallest of the three, this well-proportioned double bedroom offers comfort and style with laminate flooring and a clean, contemporary feel. Ideal as a guest room, nursery, or home office, it’s a versatile space that doesn’t compromise on elegance.
Cloackroom - 2.66 x 1.44 (8'8" x 4'8") -
Garden - The property boasts a generously sized, private garden — perfect for both relaxing and entertaining. A raised decking area offers an ideal space for outdoor dining or soaking up the sun, while the expansive lawn provides ample room for children to play or for green-fingered buyers to make their mark. The garden is beautifully enclosed by a variety of mature bushes and shrubs, offering a peaceful, green outlook and a high level of privacy. To further enhance the space, the current owners have fitted the garden with a hot tub and sauna, showcasing its potential as a luxurious outdoor retreat.
Disclaimer - Disclaimer - Please note information within our sales particulars has been provided by the vendors. Hunters Barnsley have not had sight of the title documents and therefore the buyer is advised to obtain verification from their solicitor. References to the Tenure of the property are based upon information provided by the vendor and again the buyer should obtain verification from their solicitor.
All measurements are approximate and quoted in metric with imperial equivalents and for general guidance only and whilst every attempt has been made to ensure accuracy, they must not be relied on. We advise you take your own measurements prior to ordering any fixtures, fittings or furnishings.
The fixtures, fittings and appliances referred to have not been tested and therefore no guarantee can be given that they are in working order. Not all items available in the pictures or descriptions will be included in the sale and we therefore ask that you clarify this with the agents prior to purchase.
Internal photographs are produced for general information and it must not be inferred that any item shown is included with the property.
You are advised to check availability and book a viewing appointment prior to travelling to view.
Brochures
Cow Lane, Havercroft, Wakefield- COUNCIL TAXA payment made to your local authority in order to pay for local services like schools, libraries, and refuse collection. The amount you pay depends on the value of the property.Read more about council Tax in our glossary page.
- Ask agent
- PARKINGDetails of how and where vehicles can be parked, and any associated costs.Read more about parking in our glossary page.
- Yes
- GARDENA property has access to an outdoor space, which could be private or shared.
- Yes
- ACCESSIBILITYHow a property has been adapted to meet the needs of vulnerable or disabled individuals.Read more about accessibility in our glossary page.
- Ask agent
Cow Lane, Havercroft, Wakefield
Add an important place to see how long it'd take to get there from our property listings.
__mins driving to your place
Get an instant, personalised result:
- Show sellers you’re serious
- Secure viewings faster with agents
- No impact on your credit score
Your mortgage
Notes
Staying secure when looking for property
Ensure you're up to date with our latest advice on how to avoid fraud or scams when looking for property online.
Visit our security centre to find out moreDisclaimer - Property reference 34013382. The information displayed about this property comprises a property advertisement. Rightmove.co.uk makes no warranty as to the accuracy or completeness of the advertisement or any linked or associated information, and Rightmove has no control over the content. This property advertisement does not constitute property particulars. The information is provided and maintained by Hunters, Barnsley. Please contact the selling agent or developer directly to obtain any information which may be available under the terms of The Energy Performance of Buildings (Certificates and Inspections) (England and Wales) Regulations 2007 or the Home Report if in relation to a residential property in Scotland.
*This is the average speed from the provider with the fastest broadband package available at this postcode. The average speed displayed is based on the download speeds of at least 50% of customers at peak time (8pm to 10pm). Fibre/cable services at the postcode are subject to availability and may differ between properties within a postcode. Speeds can be affected by a range of technical and environmental factors. The speed at the property may be lower than that listed above. You can check the estimated speed and confirm availability to a property prior to purchasing on the broadband provider's website. Providers may increase charges. The information is provided and maintained by Decision Technologies Limited. **This is indicative only and based on a 2-person household with multiple devices and simultaneous usage. Broadband performance is affected by multiple factors including number of occupants and devices, simultaneous usage, router range etc. For more information speak to your broadband provider.
Map data ©OpenStreetMap contributors.
